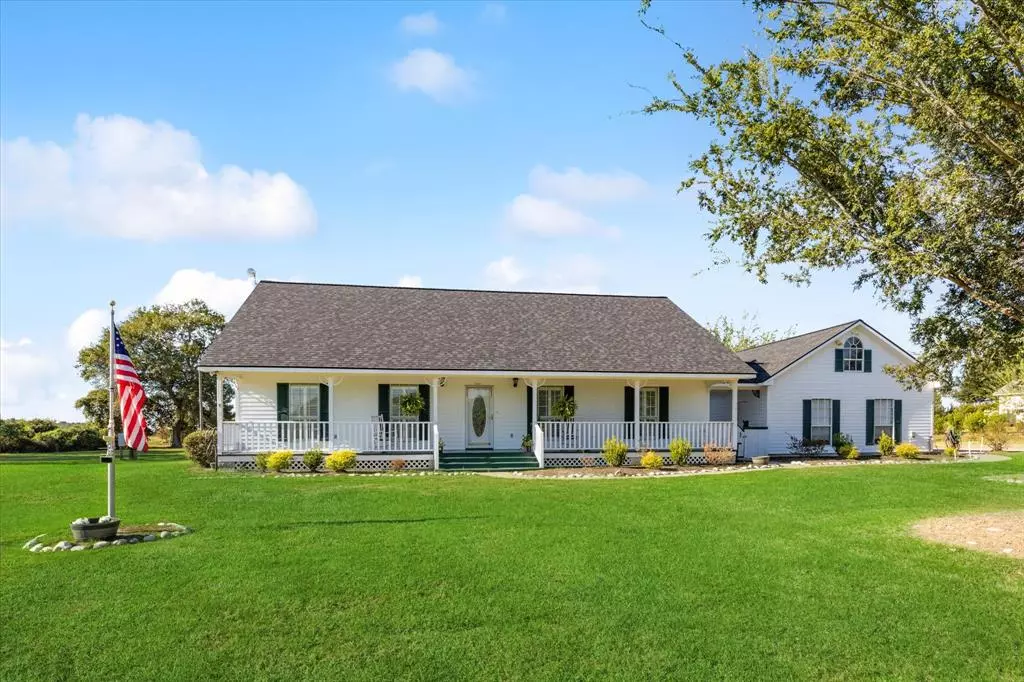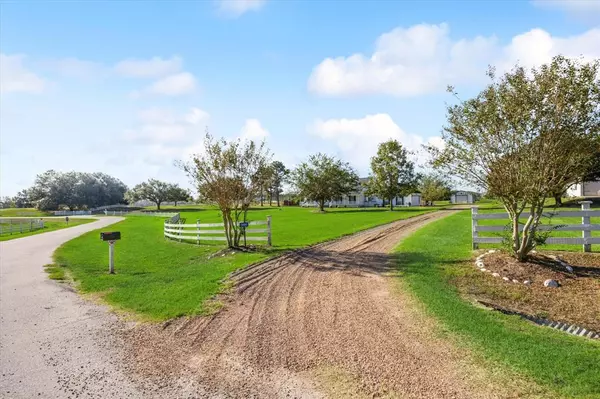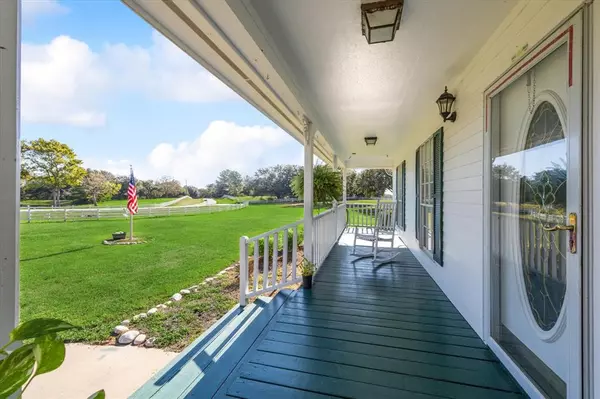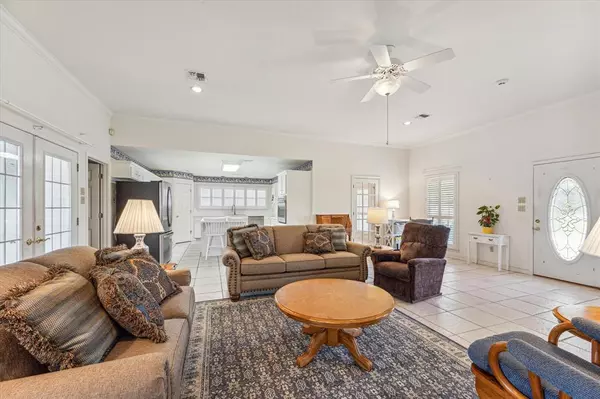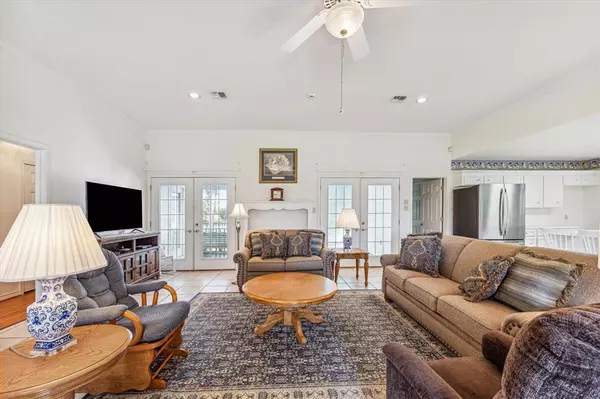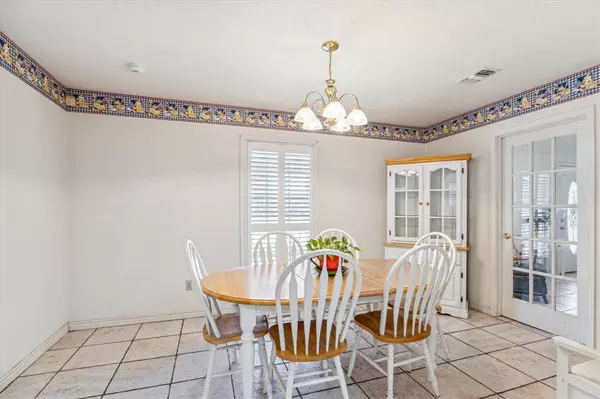3 Beds
2 Baths
2,089 SqFt
3 Beds
2 Baths
2,089 SqFt
Key Details
Property Type Single Family Home
Listing Status Pending
Purchase Type For Sale
Square Footage 2,089 sqft
Price per Sqft $215
Subdivision Center Hill Sub
MLS Listing ID 40486931
Style Colonial
Bedrooms 3
Full Baths 2
HOA Fees $100/ann
HOA Y/N 1
Year Built 2000
Annual Tax Amount $4,332
Tax Year 2023
Lot Size 1.351 Acres
Acres 1.351
Property Description
Location
State TX
County Austin
Rooms
Bedroom Description All Bedrooms Down
Other Rooms 1 Living Area, Family Room, Formal Dining, Utility Room in House
Master Bathroom Primary Bath: Double Sinks, Primary Bath: Separate Shower, Primary Bath: Soaking Tub, Secondary Bath(s): Tub/Shower Combo
Kitchen Breakfast Bar, Island w/ Cooktop, Kitchen open to Family Room, Pantry
Interior
Interior Features High Ceiling
Heating Central Electric
Cooling Central Electric
Flooring Tile
Fireplaces Number 1
Fireplaces Type Mock Fireplace
Exterior
Exterior Feature Back Yard, Back Yard Fenced, Covered Patio/Deck, Porch, Workshop
Parking Features Attached Garage
Garage Spaces 2.0
Carport Spaces 2
Roof Type Composition
Street Surface Asphalt
Private Pool No
Building
Lot Description Subdivision Lot
Dwelling Type Free Standing
Story 1
Foundation Slab
Lot Size Range 1 Up to 2 Acres
Sewer Septic Tank
Water Well
Structure Type Other
New Construction No
Schools
Elementary Schools O'Bryant Primary School
Middle Schools Bellville Junior High
High Schools Bellville High School
School District 136 - Bellville
Others
HOA Fee Include Grounds
Senior Community No
Restrictions Deed Restrictions
Tax ID R000044959
Energy Description Ceiling Fans
Acceptable Financing Cash Sale, Conventional, FHA, VA
Tax Rate 1.5867
Disclosures Sellers Disclosure
Listing Terms Cash Sale, Conventional, FHA, VA
Financing Cash Sale,Conventional,FHA,VA
Special Listing Condition Sellers Disclosure

Find out why customers are choosing LPT Realty to meet their real estate needs

