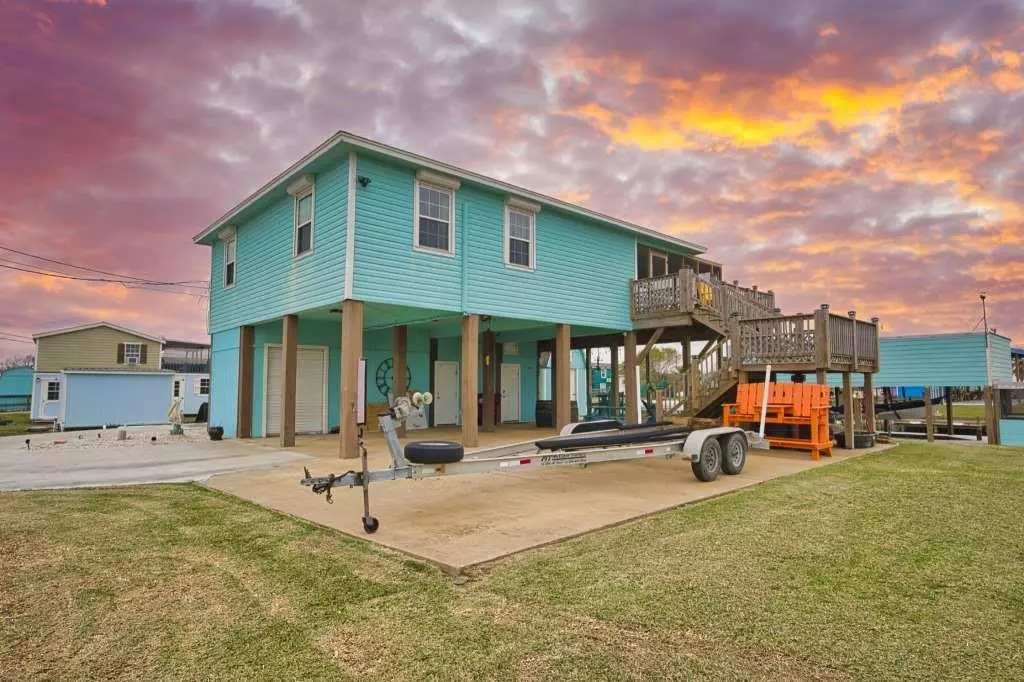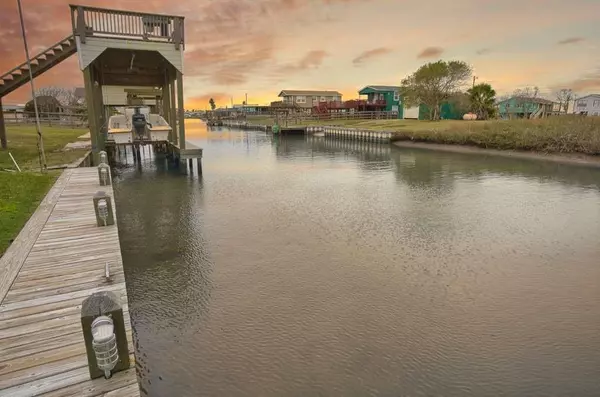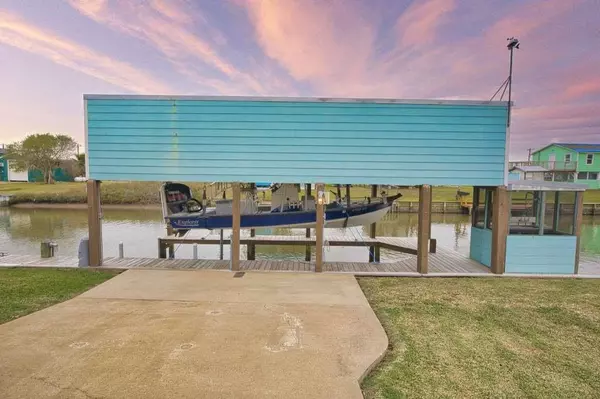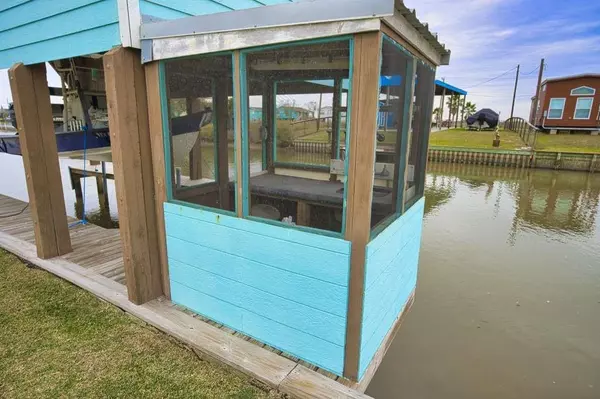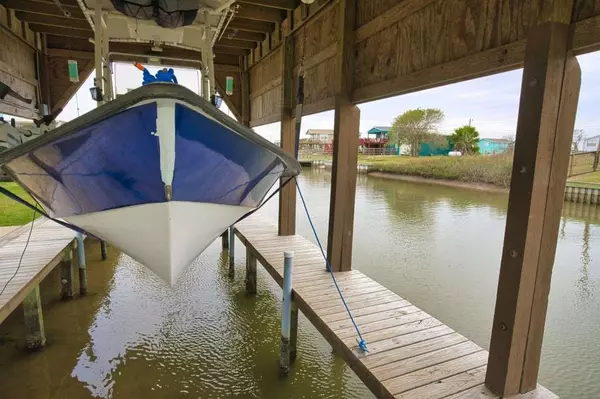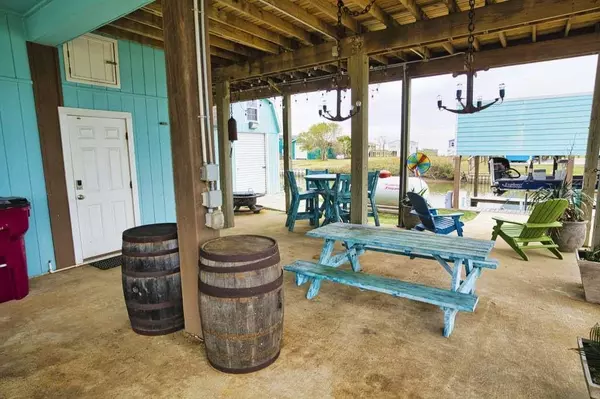2 Beds
2 Baths
1,100 SqFt
2 Beds
2 Baths
1,100 SqFt
Key Details
Property Type Single Family Home
Listing Status Active
Purchase Type For Sale
Square Footage 1,100 sqft
Price per Sqft $354
Subdivision Downey Caney Creek Sec 3
MLS Listing ID 42034459
Style Other Style,Ranch
Bedrooms 2
Full Baths 2
HOA Fees $25/ann
HOA Y/N 1
Year Built 2004
Annual Tax Amount $5,389
Tax Year 2024
Lot Size 0.275 Acres
Acres 0.242
Property Description
Location
State TX
County Matagorda
Rooms
Bedroom Description All Bedrooms Up,Split Plan,Walk-In Closet
Other Rooms 1 Living Area, Family Room, Kitchen/Dining Combo, Utility Room in House
Master Bathroom Full Secondary Bathroom Down, Primary Bath: Shower Only
Den/Bedroom Plus 2
Kitchen Breakfast Bar, Kitchen open to Family Room, Pantry, Soft Closing Cabinets, Under Cabinet Lighting, Walk-in Pantry
Interior
Interior Features Balcony, Fire/Smoke Alarm, Refrigerator Included, Wet Bar, Window Coverings, Wine/Beverage Fridge
Heating Other Heating
Cooling Other Cooling
Flooring Laminate
Exterior
Exterior Feature Back Yard, Cargo Lift, Exterior Gas Connection, Mosquito Control System, Patio/Deck, Porch, Private Driveway, Screened Porch, Side Yard, Storage Shed, Storm Shutters, Workshop
Parking Features Attached Garage
Garage Spaces 1.0
Garage Description Boat Parking, Double-Wide Driveway, Golf Cart Garage, RV Parking, Workshop
Waterfront Description Boat House,Boat Lift,Boat Slip,Bulkhead,Canal Front,Gulf View,Pier
Roof Type Composition
Street Surface Asphalt
Private Pool No
Building
Lot Description Subdivision Lot, Water View, Waterfront
Dwelling Type Free Standing
Faces North
Story 1
Foundation On Stilts
Lot Size Range 0 Up To 1/4 Acre
Sewer Public Sewer
Water Public Water, Water District
Structure Type Cement Board,Vinyl
New Construction No
Schools
Elementary Schools Van Vleck Elementary School
Middle Schools Van Vleck Junior High School
High Schools Van Vleck High School
School District 134 - Van Vleck
Others
HOA Fee Include Grounds,Recreational Facilities
Senior Community No
Restrictions Deed Restrictions
Tax ID 32444
Ownership Full Ownership
Energy Description Ceiling Fans,Digital Program Thermostat,Generator,Insulated/Low-E windows
Acceptable Financing Cash Sale, Conventional, FHA, VA
Tax Rate 1.9681
Disclosures Mud, Sellers Disclosure
Listing Terms Cash Sale, Conventional, FHA, VA
Financing Cash Sale,Conventional,FHA,VA
Special Listing Condition Mud, Sellers Disclosure

Find out why customers are choosing LPT Realty to meet their real estate needs

