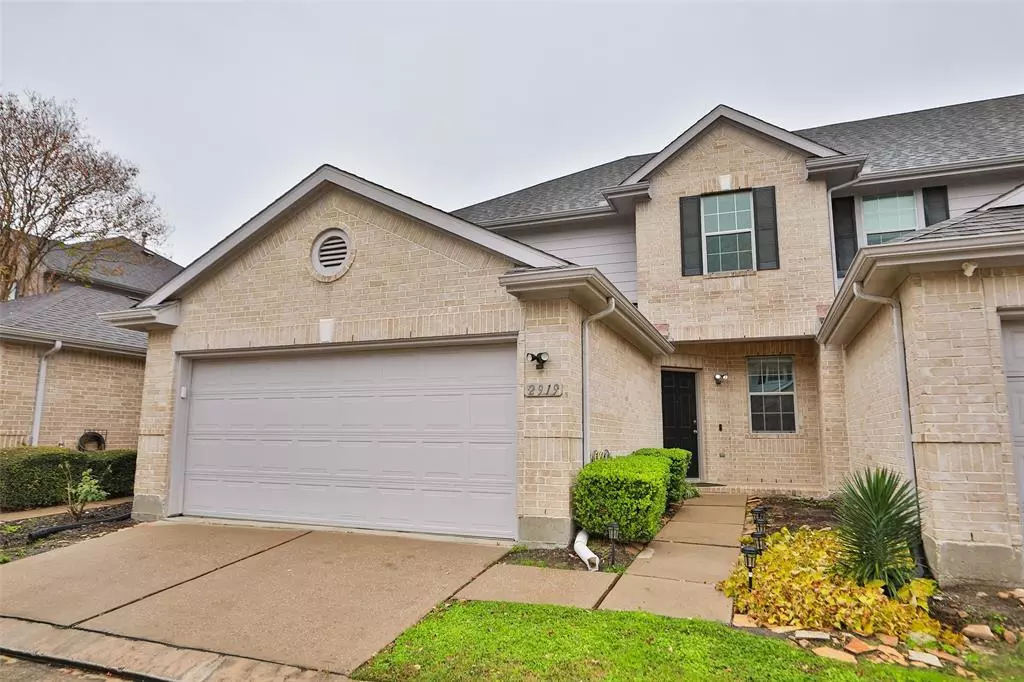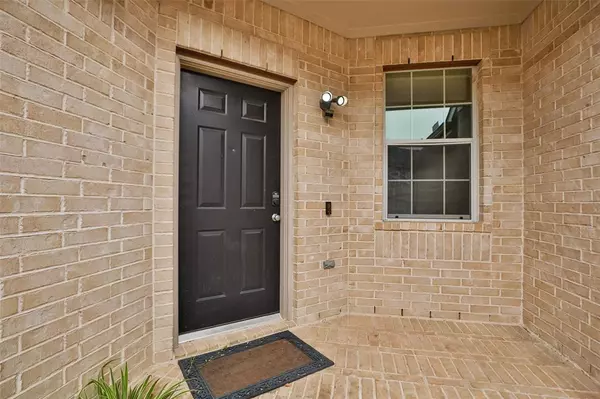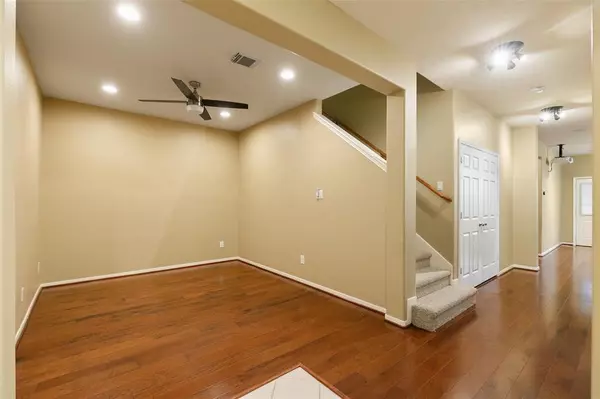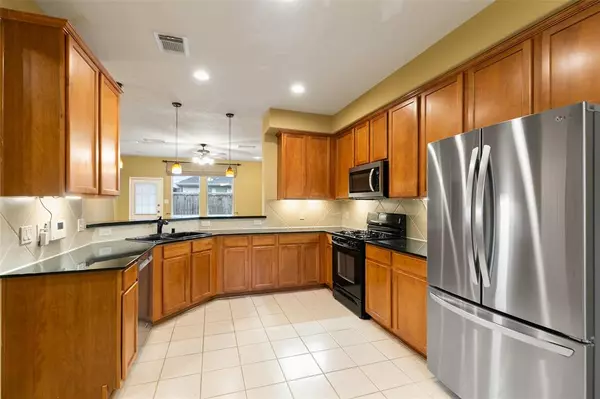3 Beds
2.1 Baths
1,729 SqFt
3 Beds
2.1 Baths
1,729 SqFt
Key Details
Property Type Townhouse
Sub Type Townhouse
Listing Status Active
Purchase Type For Sale
Square Footage 1,729 sqft
Price per Sqft $173
Subdivision Park/Meadowglen
MLS Listing ID 43210851
Style Traditional
Bedrooms 3
Full Baths 2
Half Baths 1
HOA Fees $247/mo
Year Built 2006
Annual Tax Amount $5,385
Tax Year 2024
Lot Size 2,588 Sqft
Property Description
Location
State TX
County Harris
Area Westchase Area
Rooms
Bedroom Description Primary Bed - 1st Floor,Walk-In Closet
Other Rooms 1 Living Area, Breakfast Room, Formal Dining, Living Area - 1st Floor
Master Bathroom Half Bath, Primary Bath: Separate Shower, Primary Bath: Soaking Tub
Kitchen Breakfast Bar, Pantry, Under Cabinet Lighting
Interior
Interior Features Alarm System - Owned, Fire/Smoke Alarm, Prewired for Alarm System, Refrigerator Included
Heating Central Gas
Cooling Central Electric
Flooring Carpet, Tile, Wood
Appliance Electric Dryer Connection, Gas Dryer Connections, Refrigerator
Exterior
Exterior Feature Back Yard, Controlled Access, Partially Fenced
Parking Features Attached Garage
Roof Type Composition
Street Surface Concrete
Accessibility Automatic Gate
Private Pool No
Building
Story 2
Entry Level Level 1
Foundation Slab
Builder Name K. Hovnanian Homes
Sewer Public Sewer
Water Public Water
Structure Type Brick,Wood
New Construction No
Schools
Elementary Schools Outley Elementary School
Middle Schools O'Donnell Middle School
High Schools Aisd Draw
School District 2 - Alief
Others
HOA Fee Include Grounds,Limited Access Gates,Other,Trash Removal
Senior Community No
Tax ID 125-565-002-0004
Ownership Full Ownership
Energy Description Attic Fan,Attic Vents,Ceiling Fans,Digital Program Thermostat,Energy Star Appliances
Acceptable Financing Cash Sale, Conventional, FHA
Tax Rate 2.2332
Disclosures Sellers Disclosure
Listing Terms Cash Sale, Conventional, FHA
Financing Cash Sale,Conventional,FHA
Special Listing Condition Sellers Disclosure

Find out why customers are choosing LPT Realty to meet their real estate needs






