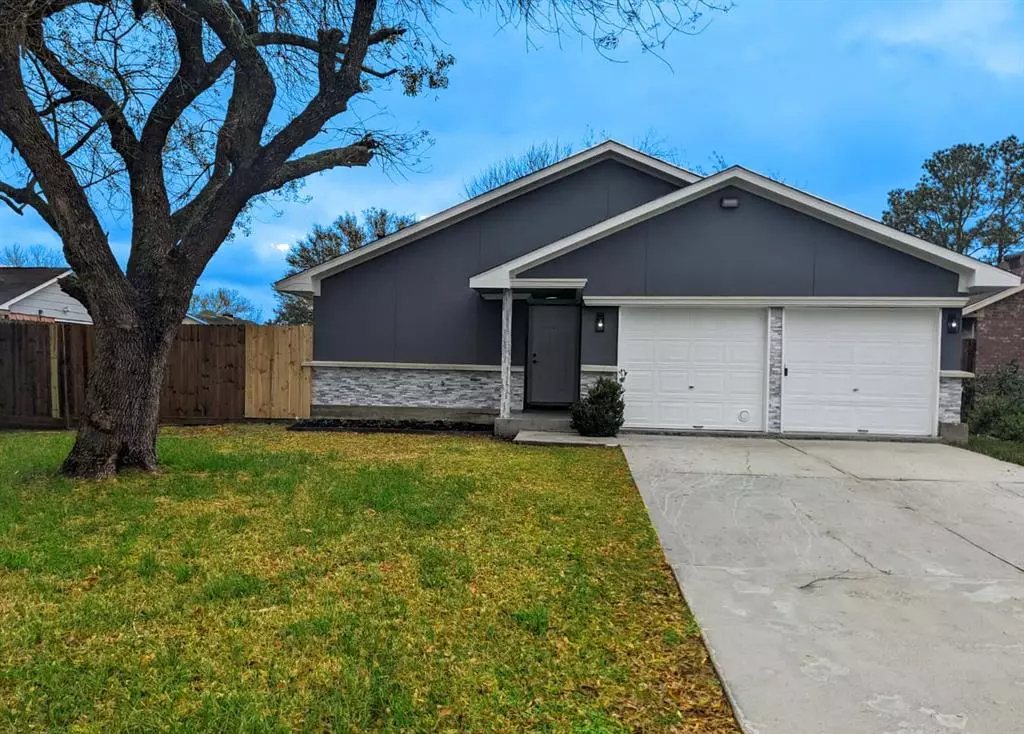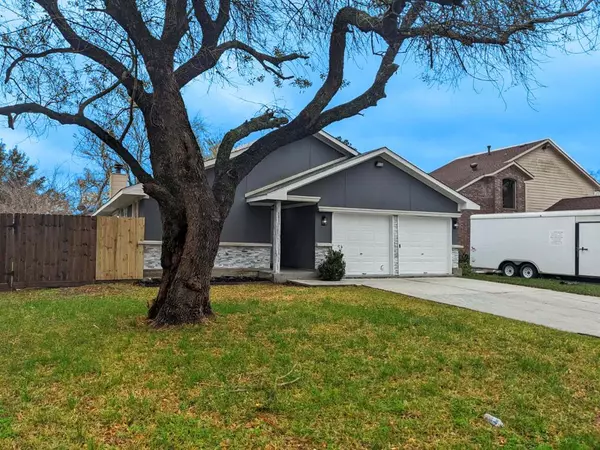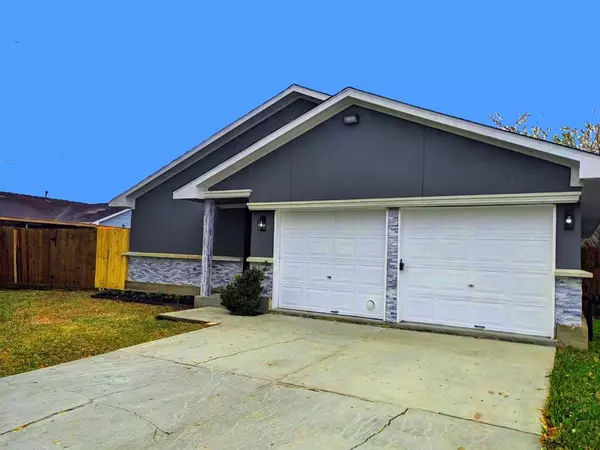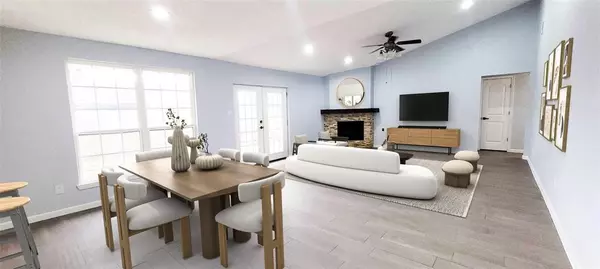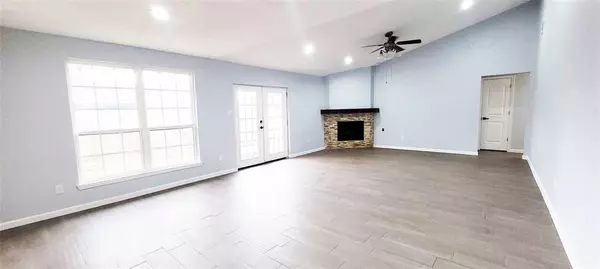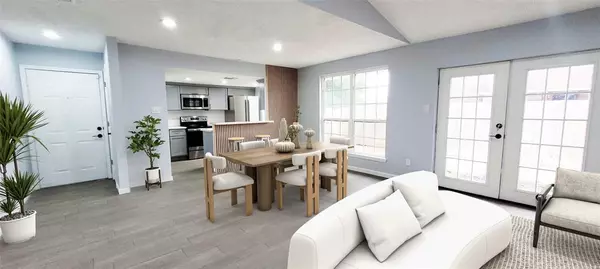3 Beds
2 Baths
1,444 SqFt
3 Beds
2 Baths
1,444 SqFt
Key Details
Property Type Single Family Home
Listing Status Active
Purchase Type For Sale
Square Footage 1,444 sqft
Price per Sqft $162
Subdivision Wood Meadow Sec 01 02 R/P
MLS Listing ID 34790748
Style Contemporary/Modern
Bedrooms 3
Full Baths 2
Year Built 1978
Annual Tax Amount $5,729
Tax Year 2024
Lot Size 7,130 Sqft
Acres 0.1637
Property Description
Location
State TX
County Harris
Area Southbelt/Ellington
Rooms
Other Rooms Living/Dining Combo
Kitchen Pantry
Interior
Heating Central Electric
Cooling Central Electric
Flooring Tile
Fireplaces Number 1
Exterior
Parking Features Attached Garage
Garage Spaces 2.0
Roof Type Composition
Private Pool No
Building
Lot Description Subdivision Lot
Dwelling Type Free Standing
Story 1
Foundation Slab
Lot Size Range 0 Up To 1/4 Acre
Sewer Public Sewer
Water Public Water
Structure Type Brick,Cement Board
New Construction No
Schools
Elementary Schools Burnett Elementary School
Middle Schools Melillo Middle School
High Schools Dobie High School
School District 41 - Pasadena
Others
Senior Community No
Restrictions Deed Restrictions,Unknown
Tax ID 106-714-000-0006
Energy Description Ceiling Fans
Acceptable Financing Cash Sale, Conventional, FHA, Investor, Seller May Contribute to Buyer's Closing Costs, VA
Tax Rate 2.3295
Disclosures Sellers Disclosure
Listing Terms Cash Sale, Conventional, FHA, Investor, Seller May Contribute to Buyer's Closing Costs, VA
Financing Cash Sale,Conventional,FHA,Investor,Seller May Contribute to Buyer's Closing Costs,VA
Special Listing Condition Sellers Disclosure

Find out why customers are choosing LPT Realty to meet their real estate needs

