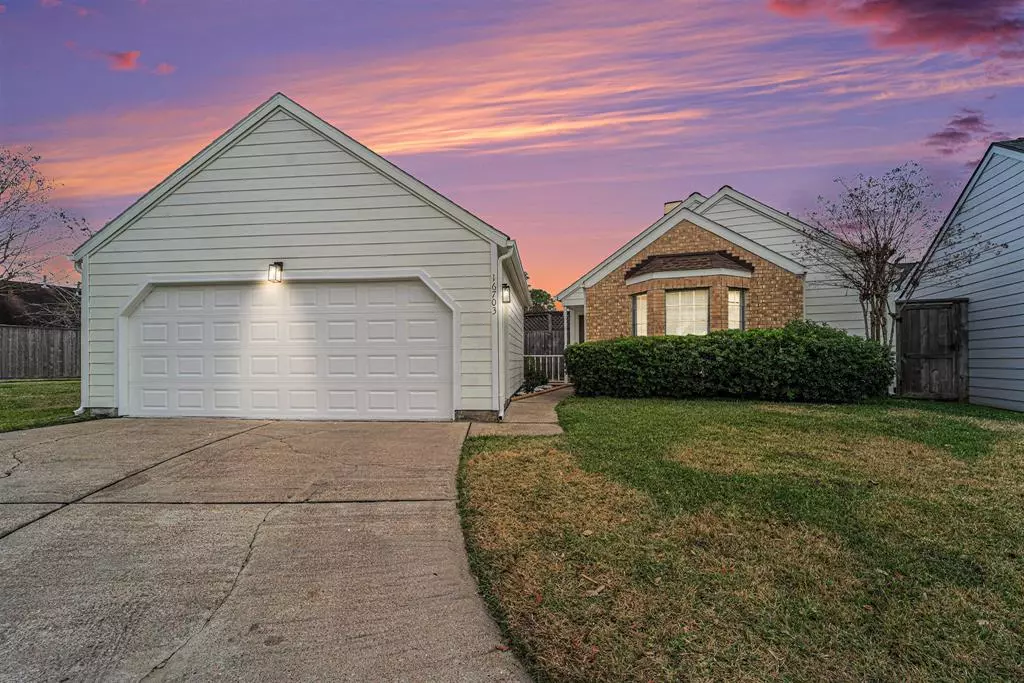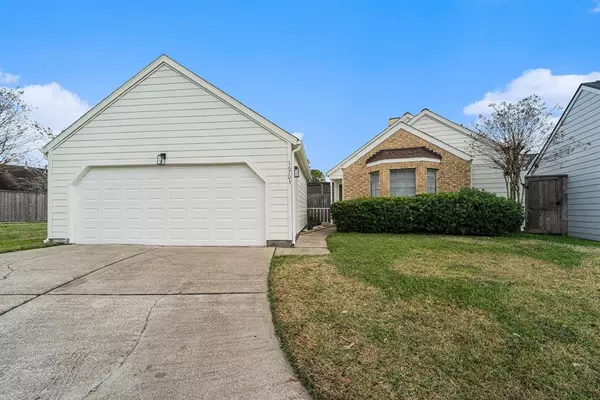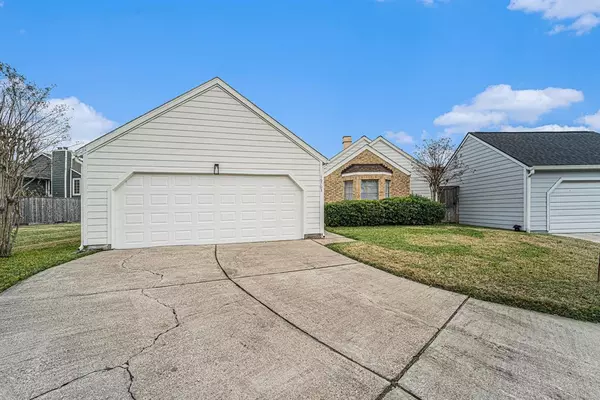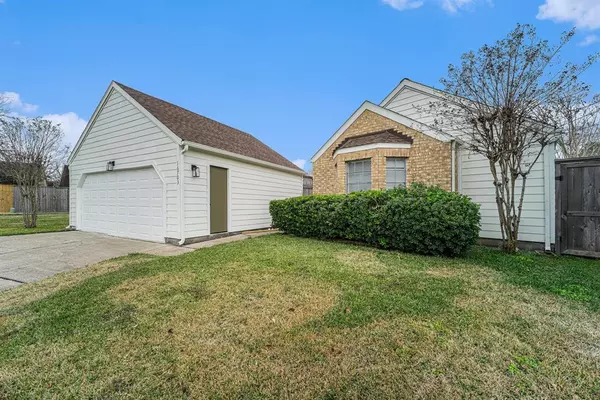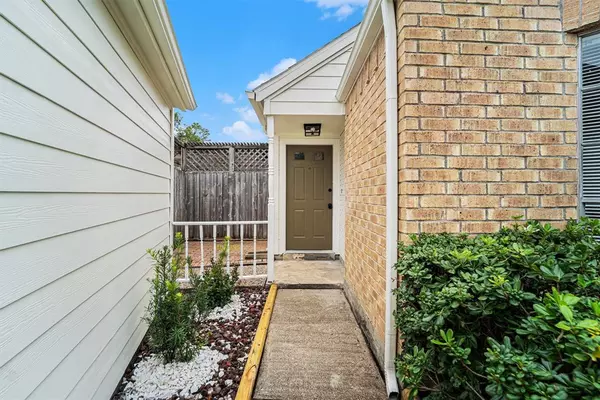3 Beds
2 Baths
1,398 SqFt
3 Beds
2 Baths
1,398 SqFt
Key Details
Property Type Single Family Home
Listing Status Option Pending
Purchase Type For Sale
Square Footage 1,398 sqft
Price per Sqft $199
Subdivision University Green Sec 05
MLS Listing ID 48418660
Style Traditional
Bedrooms 3
Full Baths 2
HOA Fees $763/ann
HOA Y/N 1
Year Built 1982
Annual Tax Amount $5,636
Tax Year 2024
Lot Size 5,914 Sqft
Acres 0.1358
Property Description
Welcome to this absolutely gorgeous and unique property, beautifully redesigned with modern finishes and luxury upgrades throughout. Located in the heart of League City, this 3-bedroom, 2-bathroom home offers a thoughtful and one-of-a-kind floor plan, perfect for contemporary living.
Step inside and be immediately impressed by the high-end luxury vinyl plank flooring and fresh, modern texture and paint that flow seamlessly throughout the home. The brand-new kitchen is a chef's dream, boasting custom cabinetry, elegant quartz countertops, and stainless steel appliances — all included with the sale.
The home features newly designed bathrooms with custom-built showers and new fixtures, making for a spa-like experience in the comfort of your own home.
Turn-key and move-in ready, this gem offers exceptional value in a prime location, just minutes from local amenities, dining, and entertainment.
Location
State TX
County Harris
Area Clear Lake Area
Rooms
Bedroom Description All Bedrooms Down
Other Rooms Formal Dining, Formal Living, Utility Room in House
Master Bathroom Primary Bath: Separate Shower, Primary Bath: Soaking Tub, Secondary Bath(s): Double Sinks, Secondary Bath(s): Tub/Shower Combo
Kitchen Soft Closing Drawers
Interior
Heating Central Electric
Cooling Central Electric
Flooring Vinyl Plank
Fireplaces Number 1
Fireplaces Type Electric Fireplace
Exterior
Exterior Feature Back Yard Fenced, Patio/Deck
Parking Features Detached Garage
Garage Spaces 2.0
Garage Description Auto Garage Door Opener, Double-Wide Driveway
Pool In Ground
Roof Type Composition
Street Surface Asphalt
Private Pool Yes
Building
Lot Description Cleared, Corner
Dwelling Type Free Standing,Patio Home
Story 1
Foundation Slab
Lot Size Range 0 Up To 1/4 Acre
Water Water District
Structure Type Brick,Wood
New Construction No
Schools
Elementary Schools Falcon Pass Elementary School
Middle Schools Space Center Intermediate School
High Schools Clear Lake High School
School District 9 - Clear Creek
Others
HOA Fee Include Grounds,Recreational Facilities
Senior Community No
Restrictions Deed Restrictions
Tax ID 113-556-000-0026
Energy Description Ceiling Fans
Acceptable Financing Cash Sale, Conventional, FHA, Investor, VA
Tax Rate 2.2789
Disclosures Mud, Sellers Disclosure
Listing Terms Cash Sale, Conventional, FHA, Investor, VA
Financing Cash Sale,Conventional,FHA,Investor,VA
Special Listing Condition Mud, Sellers Disclosure

Find out why customers are choosing LPT Realty to meet their real estate needs

