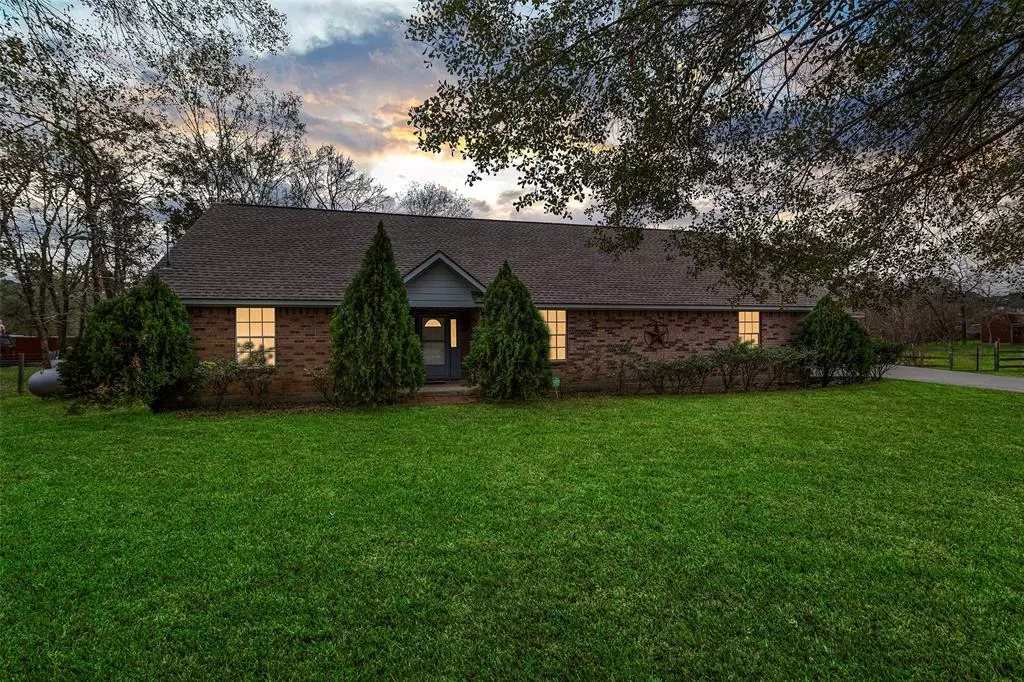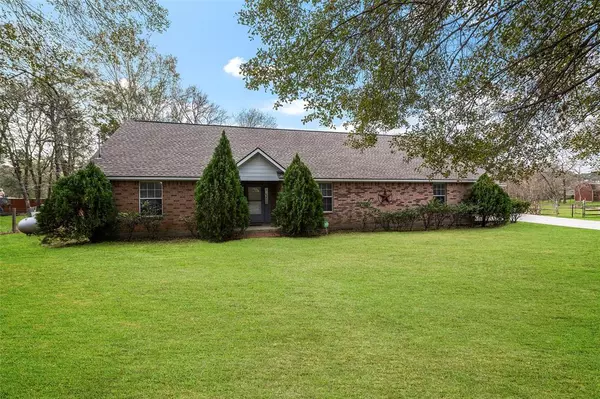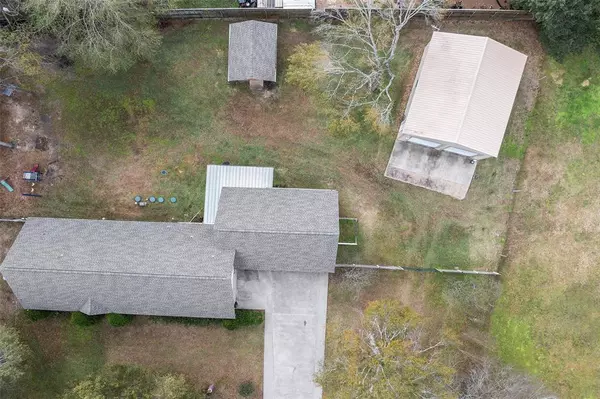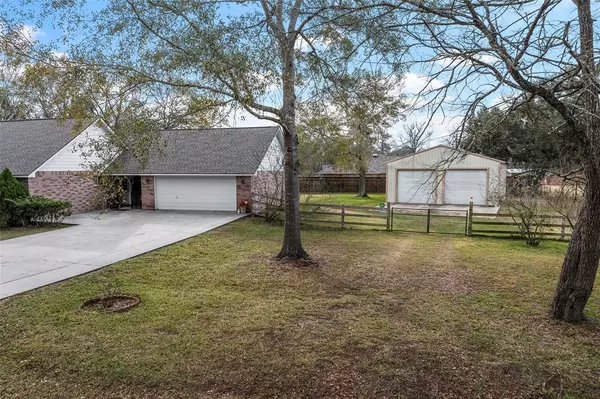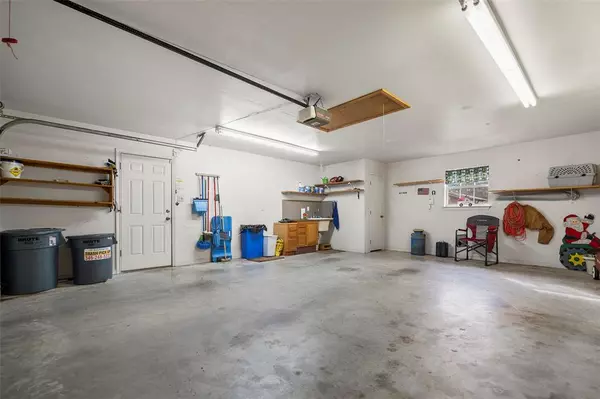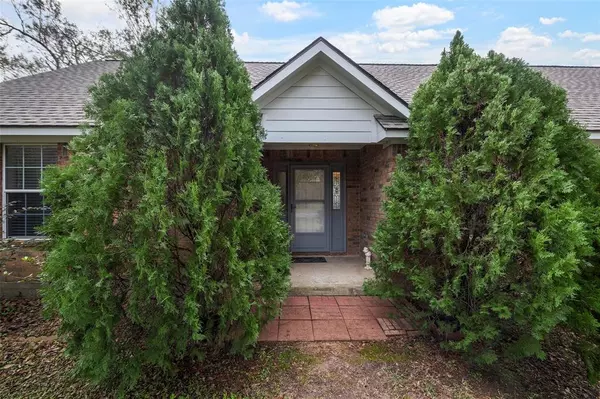3 Beds
2.1 Baths
1,848 SqFt
3 Beds
2.1 Baths
1,848 SqFt
Key Details
Property Type Single Family Home
Listing Status Option Pending
Purchase Type For Sale
Square Footage 1,848 sqft
Price per Sqft $219
Subdivision Cripple Creek Farms
MLS Listing ID 80591312
Style Ranch,Traditional
Bedrooms 3
Full Baths 2
Half Baths 1
HOA Fees $100/ann
HOA Y/N 1
Year Built 2005
Annual Tax Amount $5,829
Tax Year 2024
Lot Size 0.638 Acres
Acres 0.6375
Property Description
Location
State TX
County Montgomery
Area Tomball
Rooms
Bedroom Description All Bedrooms Down,En-Suite Bath,Primary Bed - 1st Floor,Split Plan,Walk-In Closet
Other Rooms 1 Living Area, Formal Dining, Home Office/Study, Kitchen/Dining Combo, Living Area - 1st Floor, Utility Room in House
Master Bathroom Full Secondary Bathroom Down, Primary Bath: Separate Shower, Primary Bath: Tub/Shower Combo, Secondary Bath(s): Tub/Shower Combo, Vanity Area
Den/Bedroom Plus 3
Kitchen Island w/o Cooktop, Pantry, Pots/Pans Drawers, Walk-in Pantry
Interior
Interior Features Alarm System - Owned, High Ceiling
Heating Central Electric
Cooling Central Electric
Flooring Carpet, Tile
Exterior
Exterior Feature Back Yard Fenced, Covered Patio/Deck, Patio/Deck, Storage Shed, Workshop
Parking Features Attached/Detached Garage, Detached Garage, Oversized Garage
Garage Spaces 6.0
Garage Description Additional Parking, Auto Garage Door Opener, Double-Wide Driveway, Workshop
Roof Type Composition
Street Surface Asphalt
Private Pool No
Building
Lot Description Cul-De-Sac, Subdivision Lot
Dwelling Type Free Standing
Story 1
Foundation Slab
Lot Size Range 1/2 Up to 1 Acre
Sewer Other Water/Sewer, Septic Tank
Water Aerobic, Other Water/Sewer
Structure Type Brick,Cement Board
New Construction No
Schools
Elementary Schools Decker Prairie Elementary School
Middle Schools Tomball Junior High School
High Schools Tomball High School
School District 53 - Tomball
Others
Senior Community No
Restrictions Restricted
Tax ID 3560-02-00500
Ownership Full Ownership
Energy Description Attic Vents,Ceiling Fans,High-Efficiency HVAC,Insulated/Low-E windows
Acceptable Financing Cash Sale, Conventional, FHA, VA
Tax Rate 1.6301
Disclosures Sellers Disclosure
Listing Terms Cash Sale, Conventional, FHA, VA
Financing Cash Sale,Conventional,FHA,VA
Special Listing Condition Sellers Disclosure

Find out why customers are choosing LPT Realty to meet their real estate needs

