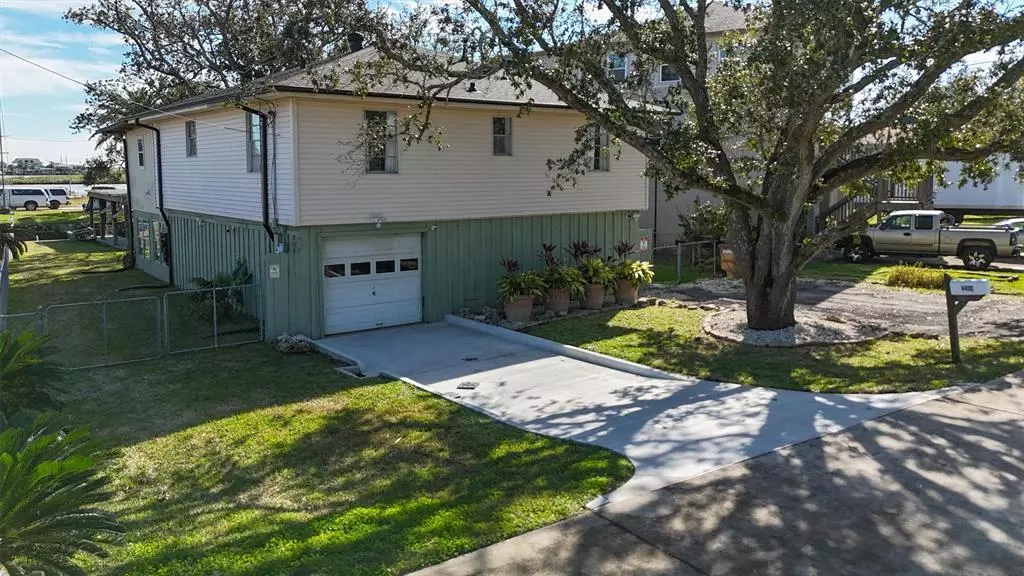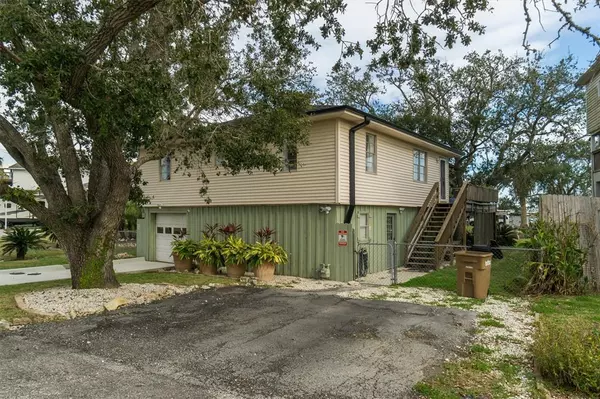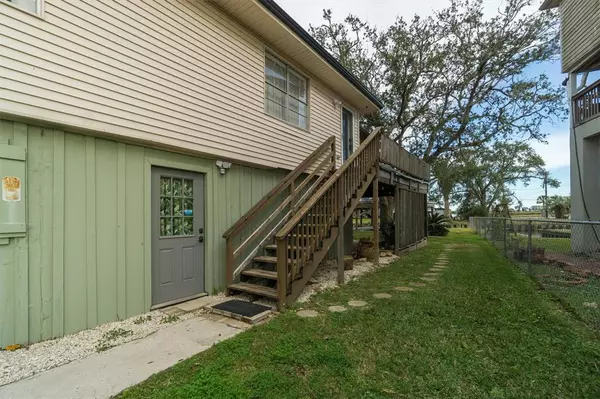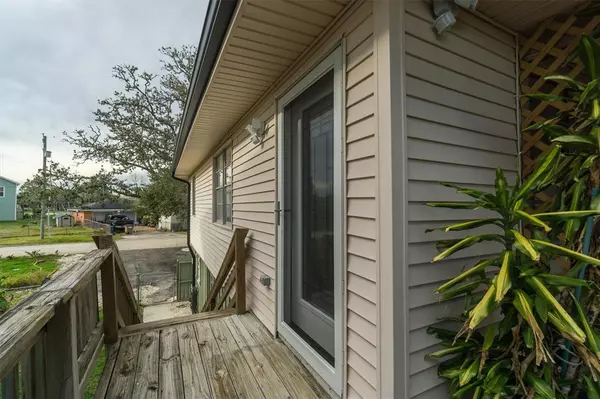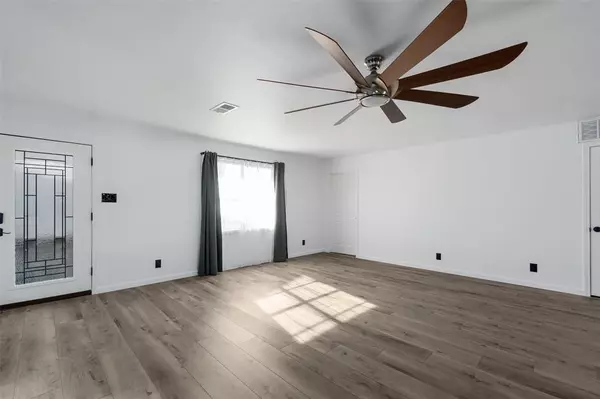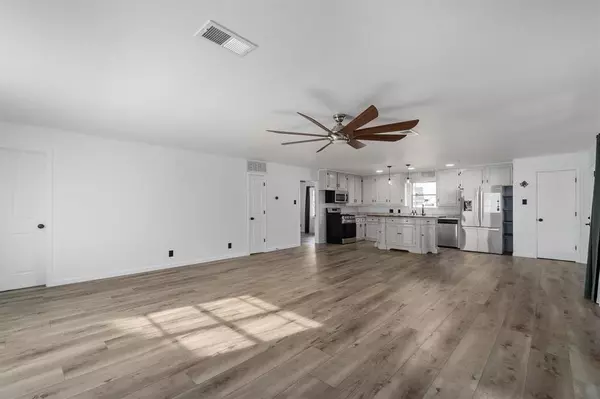2 Beds
1 Bath
1,024 SqFt
2 Beds
1 Bath
1,024 SqFt
OPEN HOUSE
Sun Jan 26, 1:00pm - 3:00pm
Key Details
Property Type Single Family Home
Listing Status Active
Purchase Type For Sale
Square Footage 1,024 sqft
Price per Sqft $348
Subdivision Tropical Gardens
MLS Listing ID 26271835
Style Traditional
Bedrooms 2
Full Baths 1
Year Built 1970
Annual Tax Amount $8,057
Tax Year 2023
Lot Size 7,153 Sqft
Acres 0.1642
Property Description
Location
State TX
County Galveston
Area Dickinson
Rooms
Bedroom Description All Bedrooms Up
Master Bathroom Primary Bath: Shower Only
Kitchen Island w/o Cooktop, Kitchen open to Family Room, Pantry
Interior
Heating Central Gas
Cooling Central Electric
Flooring Laminate
Exterior
Parking Features Attached Garage
Garage Spaces 3.0
Garage Description Boat Parking, RV Parking
Waterfront Description Bay View,Boat Slip,Bulkhead
Roof Type Composition
Street Surface Concrete
Private Pool No
Building
Lot Description Subdivision Lot, Water View, Waterfront
Dwelling Type Free Standing
Story 1
Foundation On Stilts
Lot Size Range 0 Up To 1/4 Acre
Sewer Public Sewer
Water Public Water, Water District
Structure Type Cement Board,Wood
New Construction No
Schools
Elementary Schools Hughes Road Elementary School
Middle Schools John And Shamarion Barber Middle School
High Schools Dickinson High School
School District 17 - Dickinson
Others
Senior Community No
Restrictions Deed Restrictions
Tax ID 7220-0001-0032-000
Energy Description Ceiling Fans
Acceptable Financing Cash Sale, Conventional, FHA
Tax Rate 2.4123
Disclosures Mud, Sellers Disclosure
Listing Terms Cash Sale, Conventional, FHA
Financing Cash Sale,Conventional,FHA
Special Listing Condition Mud, Sellers Disclosure

Find out why customers are choosing LPT Realty to meet their real estate needs

