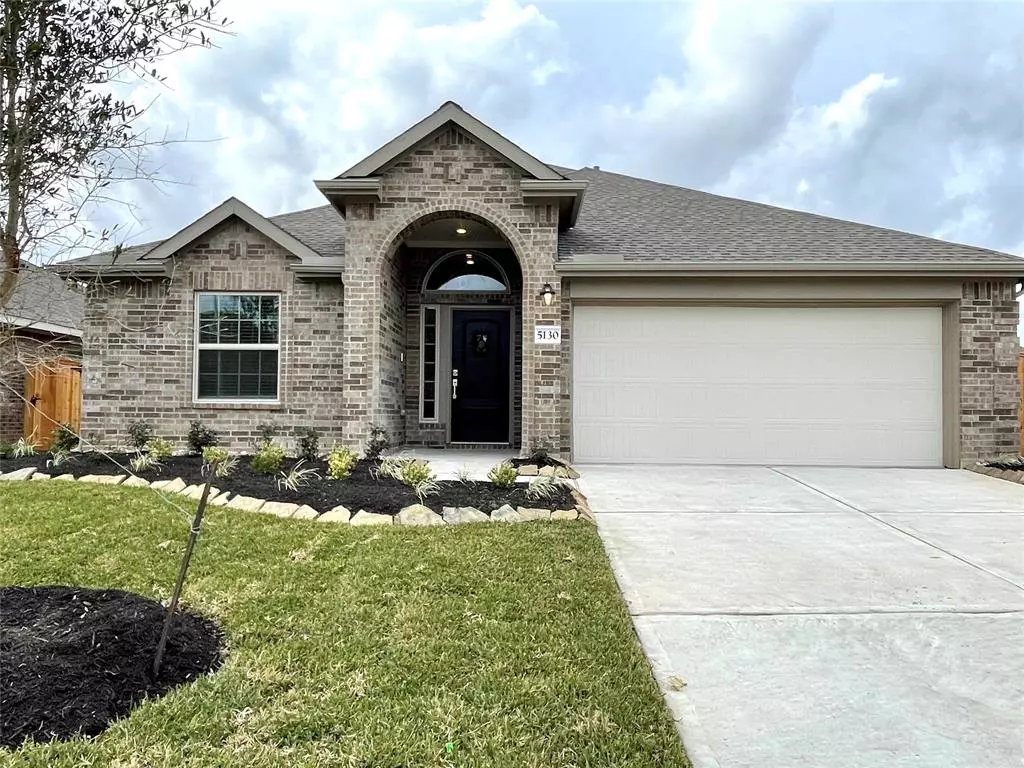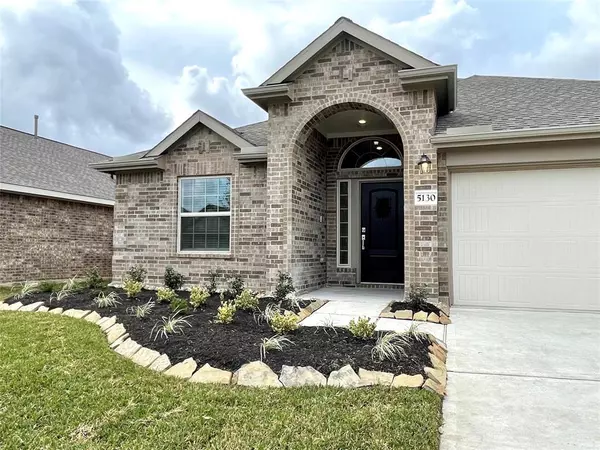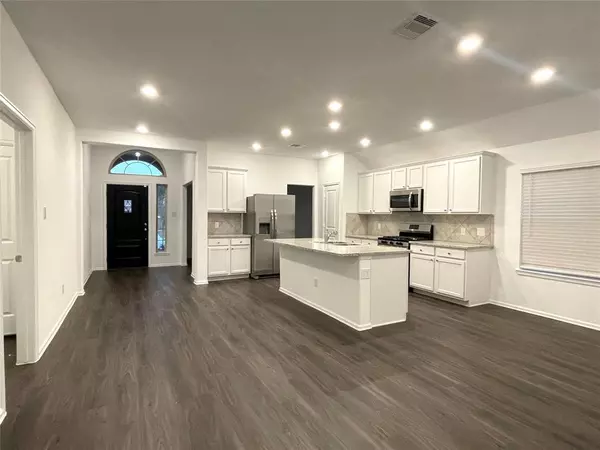3 Beds
2 Baths
1,801 SqFt
3 Beds
2 Baths
1,801 SqFt
Key Details
Property Type Single Family Home
Sub Type Single Family Detached
Listing Status Active
Purchase Type For Rent
Square Footage 1,801 sqft
Subdivision Stewart Heights
MLS Listing ID 68190851
Style Traditional
Bedrooms 3
Full Baths 2
Rental Info Long Term
Year Built 2021
Available Date 2023-01-04
Property Description
Location
State TX
County Fort Bend
Community Lakes Of Savannah
Area Missouri City Area
Rooms
Bedroom Description All Bedrooms Down,Walk-In Closet
Other Rooms 1 Living Area, Breakfast Room, Family Room, Formal Dining, Utility Room in House
Master Bathroom Primary Bath: Double Sinks, Primary Bath: Separate Shower, Secondary Bath(s): Tub/Shower Combo
Kitchen Breakfast Bar, Kitchen open to Family Room
Interior
Interior Features Brick Walls, Dryer Included, Fire/Smoke Alarm, Formal Entry/Foyer, Refrigerator Included, Washer Included
Heating Central Electric, Central Gas
Cooling Central Electric, Central Gas
Flooring Vinyl
Appliance Dryer Included, Electric Dryer Connection, Refrigerator, Washer Included
Exterior
Exterior Feature Back Yard, Back Yard Fenced, Fully Fenced
Parking Features Attached Garage
Garage Spaces 2.0
Street Surface Concrete
Private Pool No
Building
Lot Description Subdivision Lot
Story 1
Sewer Public Sewer
Water Public Water
New Construction No
Schools
Elementary Schools Burton Elementary School (Fort Bend)
Middle Schools Baines Middle School
High Schools Hightower High School
School District 19 - Fort Bend
Others
Pets Allowed Case By Case Basis
Senior Community No
Restrictions Deed Restrictions
Tax ID 7503-14-003-0220-907
Disclosures Other Disclosures
Green/Energy Cert LEED for Homes (USGBC)
Special Listing Condition Other Disclosures
Pets Allowed Case By Case Basis

Find out why customers are choosing LPT Realty to meet their real estate needs






