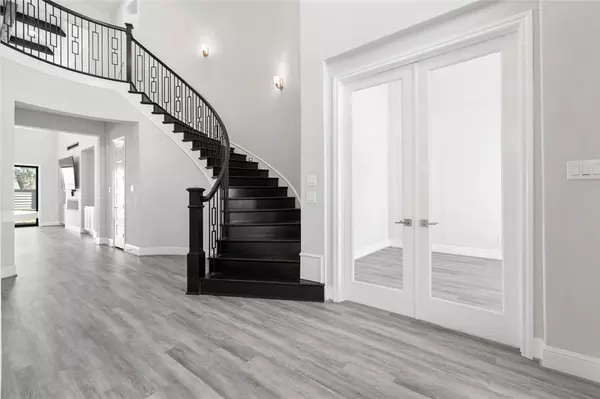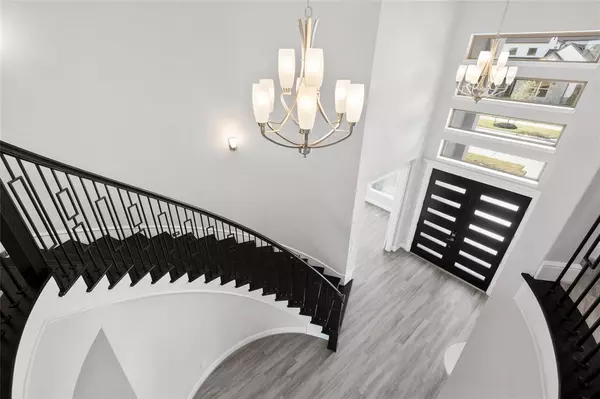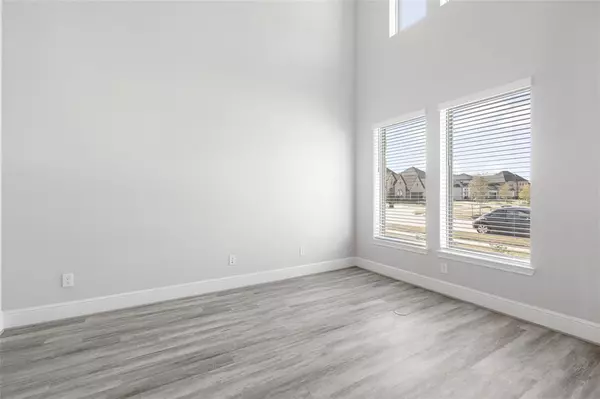5 Beds
5.2 Baths
5,013 SqFt
5 Beds
5.2 Baths
5,013 SqFt
Key Details
Property Type Single Family Home
Sub Type Single Family Detached
Listing Status Active
Purchase Type For Rent
Square Footage 5,013 sqft
Subdivision Meridiana Sec 76B
MLS Listing ID 41936124
Style Traditional
Bedrooms 5
Full Baths 5
Half Baths 2
Rental Info Long Term,One Year,Six Months
Year Built 2022
Available Date 2025-01-20
Lot Size 10,751 Sqft
Acres 0.2468
Property Description
Upstairs, enjoy a game room and media room with its own powder bath and staircase. For outdoor entertainment, the backyard boasts a Texas-sized covered patio, pre-plumbed for an outdoor kitchen. Additional features include a three-car garage and a motor court with an automatic gate. This home has everything you need for luxurious and convenient living!
Location
State TX
County Brazoria
Community Pomona
Area Alvin North
Rooms
Bedroom Description 1 Bedroom Down - Not Primary BR,Primary Bed - 1st Floor,Multilevel Bedroom,Sitting Area,Walk-In Closet
Other Rooms Breakfast Room, Butlers Pantry, Family Room, Formal Dining, Formal Living, Gameroom Up, Guest Suite, Home Office/Study, Media, Wine Room
Master Bathroom Bidet, Full Secondary Bathroom Down, Half Bath, Primary Bath: Double Sinks, Primary Bath: Separate Shower, Primary Bath: Soaking Tub
Den/Bedroom Plus 6
Kitchen Kitchen open to Family Room, Pantry, Pot Filler, Soft Closing Cabinets, Soft Closing Drawers, Under Cabinet Lighting
Interior
Interior Features 2 Staircases, Balcony, Brick Walls, Central Vacuum, Crown Molding, Dryer Included, Fire/Smoke Alarm, Formal Entry/Foyer, Fully Sprinklered, High Ceiling, Prewired for Alarm System, Refrigerator Included, Washer Included, Window Coverings
Heating Central Electric
Cooling Central Electric
Fireplaces Number 1
Fireplaces Type Electric Fireplace
Appliance Dryer Included, Refrigerator, Washer Included
Exterior
Exterior Feature Back Yard Fenced, Balcony, Balcony/Terrace, Exercise Room, Sprinkler System, Storm Shutters
Parking Features Attached Garage
Garage Spaces 3.0
Carport Spaces 2
Garage Description Driveway Gate
Utilities Available None Provided
Street Surface Concrete
Private Pool No
Building
Lot Description Subdivision Lot
Sewer Public Sewer
Water Public Water, Water District
New Construction No
Schools
Elementary Schools Pomona Elementary School
Middle Schools Rodeo Palms Junior High School
High Schools Manvel High School
School District 3 - Alvin
Others
Pets Allowed Case By Case Basis
Senior Community No
Restrictions Deed Restrictions
Tax ID 7100-0192-009
Disclosures No Disclosures
Special Listing Condition No Disclosures
Pets Allowed Case By Case Basis

Find out why customers are choosing LPT Realty to meet their real estate needs






