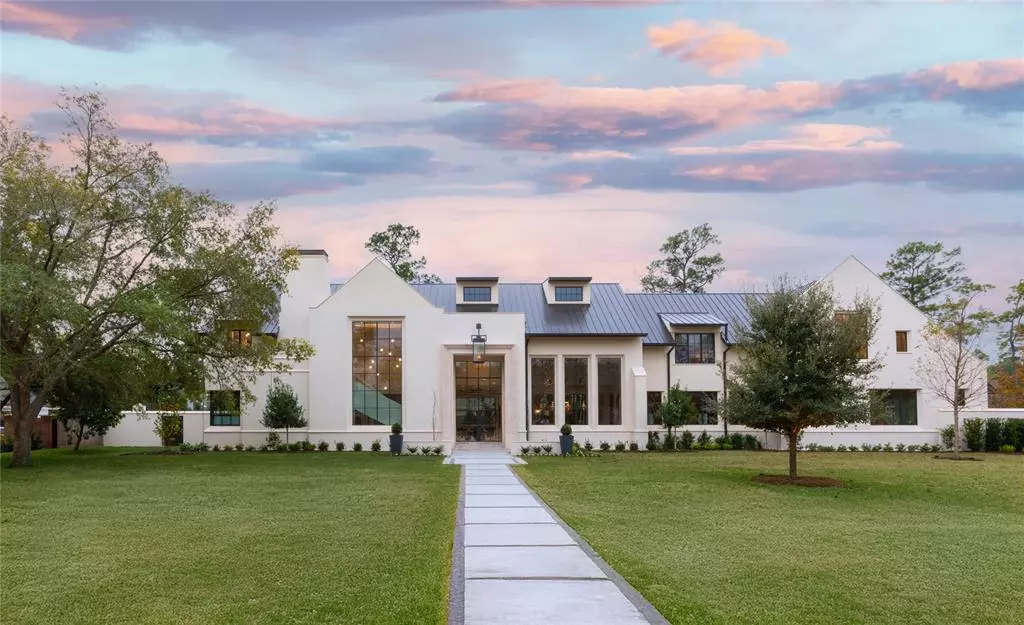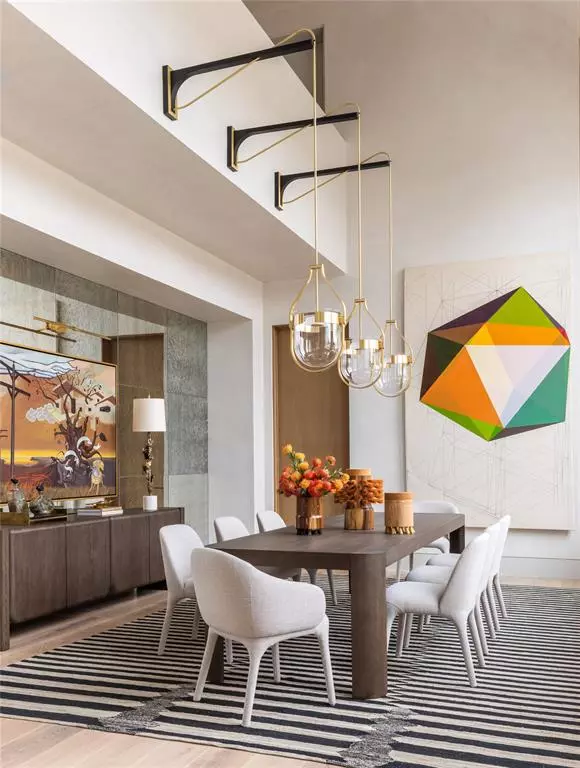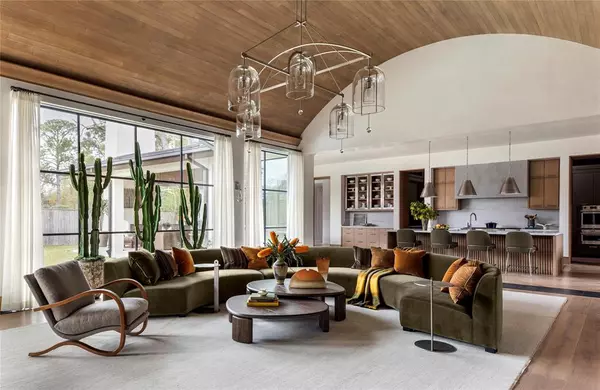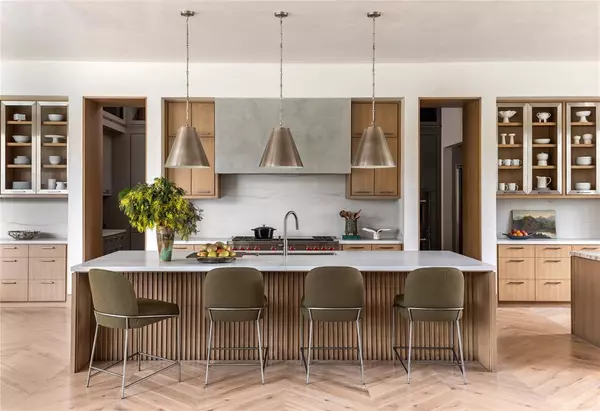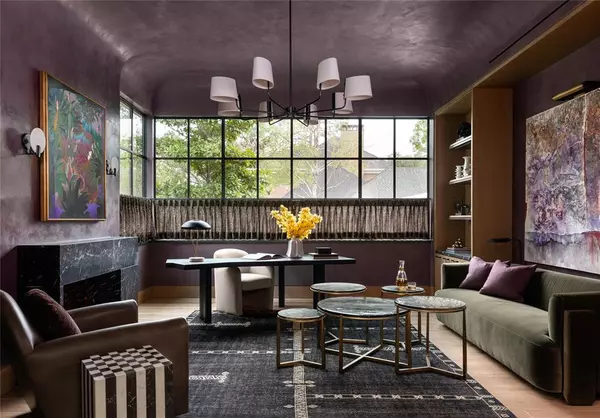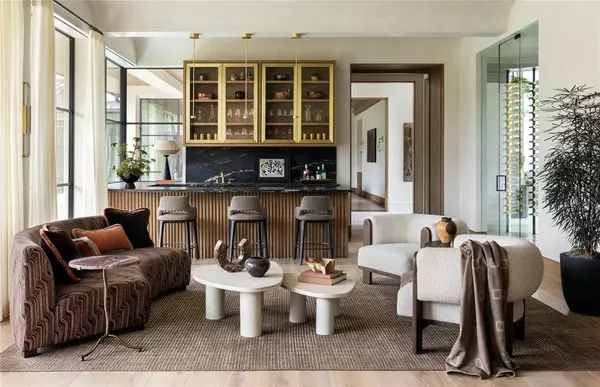5 Beds
7.2 Baths
10,799 SqFt
5 Beds
7.2 Baths
10,799 SqFt
Key Details
Property Type Single Family Home
Listing Status Coming Soon
Purchase Type For Sale
Square Footage 10,799 sqft
Price per Sqft $907
Subdivision Greenvale
MLS Listing ID 26012997
Style English
Bedrooms 5
Full Baths 7
Half Baths 2
Year Built 2024
Annual Tax Amount $72,022
Tax Year 2024
Lot Size 0.740 Acres
Acres 0.7399
Property Description
Location
State TX
County Harris
Area Memorial Villages
Rooms
Bedroom Description All Bedrooms Up
Other Rooms Butlers Pantry, Entry, Family Room, Formal Dining, Gameroom Down, Home Office/Study, Living Area - 1st Floor, Living Area - 2nd Floor, Wine Room
Master Bathroom Half Bath, Primary Bath: Double Sinks
Kitchen Butler Pantry, Kitchen open to Family Room, Pantry, Soft Closing Cabinets, Soft Closing Drawers, Walk-in Pantry
Interior
Interior Features Elevator, Fire/Smoke Alarm, Formal Entry/Foyer, High Ceiling, Refrigerator Included, Wine/Beverage Fridge
Heating Central Electric
Cooling Central Electric
Flooring Tile, Wood
Fireplaces Number 3
Exterior
Exterior Feature Back Yard Fenced, Outdoor Fireplace, Outdoor Kitchen
Parking Features Attached Garage
Garage Spaces 4.0
Garage Description Auto Driveway Gate
Pool Gunite, In Ground
Roof Type Slate
Private Pool Yes
Building
Lot Description Corner
Dwelling Type Free Standing
Story 2
Foundation Slab on Builders Pier
Lot Size Range 1/2 Up to 1 Acre
Builder Name Thompson Custom Homes
Water Water District
Structure Type Stucco
New Construction Yes
Schools
Elementary Schools Memorial Drive Elementary School
Middle Schools Spring Branch Middle School (Spring Branch)
High Schools Memorial High School (Spring Branch)
School District 49 - Spring Branch
Others
Senior Community No
Restrictions Deed Restrictions
Tax ID 114-237-000-0008
Energy Description Generator,Insulation - Spray-Foam
Tax Rate 1.8935
Disclosures Owner/Agent
Special Listing Condition Owner/Agent

Find out why customers are choosing LPT Realty to meet their real estate needs

