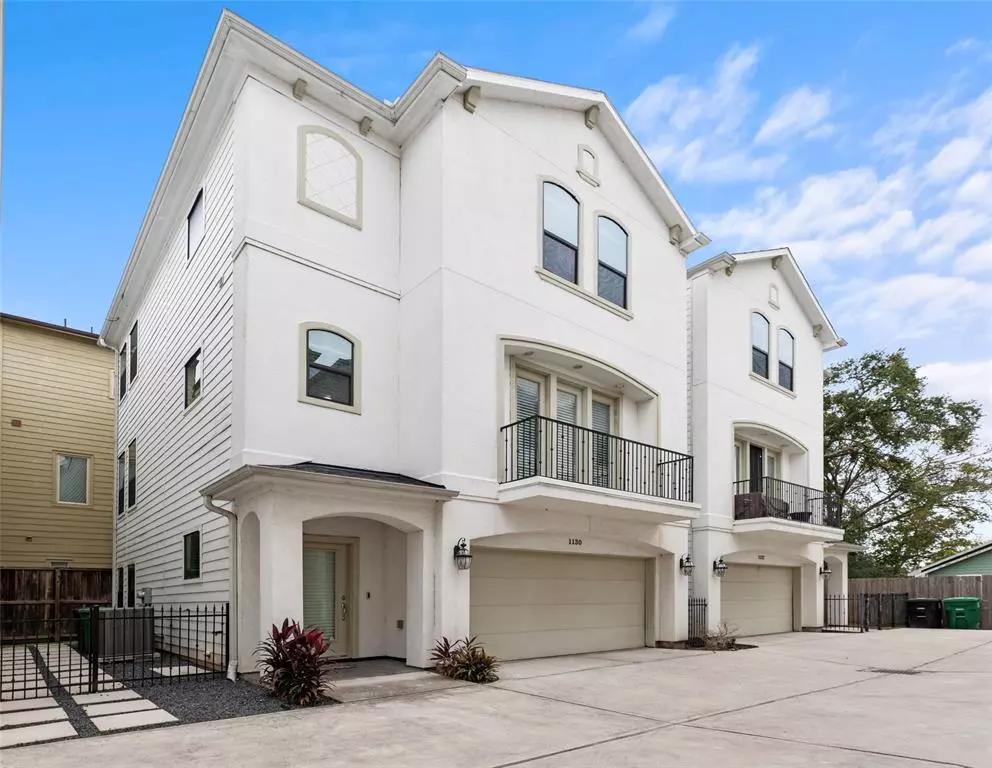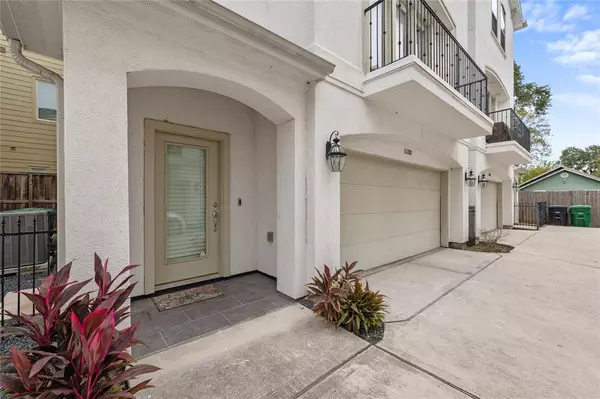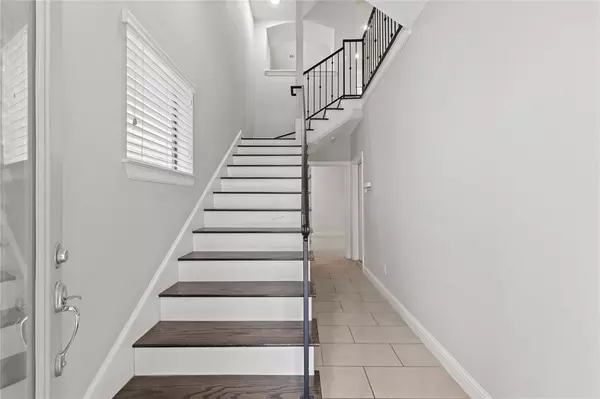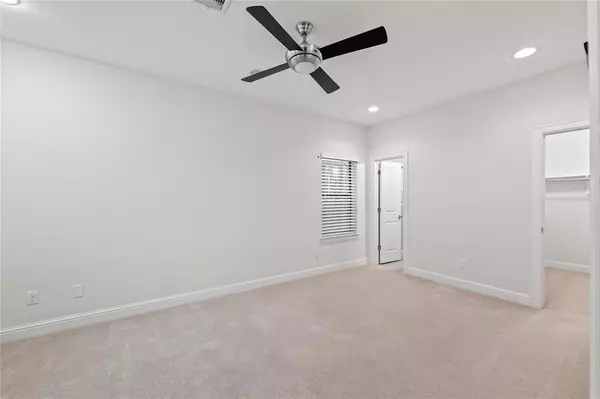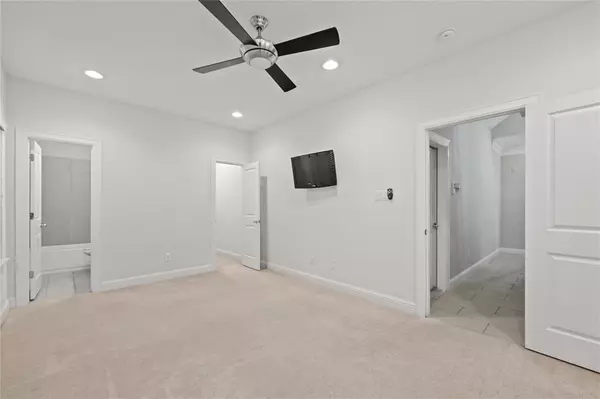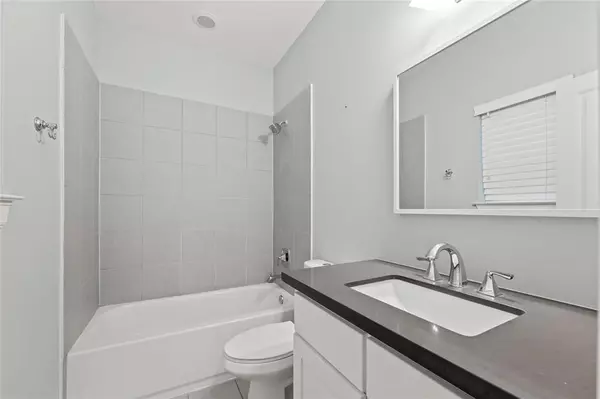3 Beds
3.1 Baths
2,371 SqFt
3 Beds
3.1 Baths
2,371 SqFt
Key Details
Property Type Single Family Home
Listing Status Active
Purchase Type For Sale
Square Footage 2,371 sqft
Price per Sqft $227
Subdivision Shady Acres
MLS Listing ID 26250149
Style Contemporary/Modern,Traditional
Bedrooms 3
Full Baths 3
Half Baths 1
Year Built 2013
Annual Tax Amount $9,191
Tax Year 2024
Lot Size 1,794 Sqft
Acres 0.0412
Property Description
This beautiful home offers 3 spacious bedrooms, each with its own en-suite bathroom, plus a half-bath. All bedrooms feature fresh new carpet (2025). The open-concept second floor boasts gleaming hardwood floors, a gourmet kitchen with white quartz countertops, a large island, and stainless steel appliances. The primary suite on the third floor is a relaxing retreat with abundant natural light, a spa-like bathroom, and a large walk-in closet.
Located in the safe and friendly neighborhood of Shady Acres, this home is just a few blocks from HEB, great restaurants, shops and bars—but far enough to enjoy peace and quiet. Take a stroll to the nearby park and connect with a welcoming community of young families or enjoy the fun neighborhood events. No HOA fees or restrictions. Never flooded - per seller.
This property is a true gem in the heart of Houston! Don't miss this incredible opportunity!
Location
State TX
County Harris
Area Heights/Greater Heights
Rooms
Bedroom Description 1 Bedroom Down - Not Primary BR,Primary Bed - 3rd Floor,Walk-In Closet
Other Rooms 1 Living Area, Formal Dining, Kitchen/Dining Combo, Living Area - 2nd Floor
Master Bathroom Full Secondary Bathroom Down, Half Bath, Primary Bath: Double Sinks, Primary Bath: Separate Shower, Secondary Bath(s): Tub/Shower Combo
Kitchen Breakfast Bar, Island w/o Cooktop, Kitchen open to Family Room
Interior
Interior Features 2 Staircases, Balcony, Crown Molding, Fire/Smoke Alarm, High Ceiling, Window Coverings, Wine/Beverage Fridge
Heating Central Gas
Cooling Central Electric
Flooring Carpet, Tile, Wood
Exterior
Exterior Feature Balcony, Side Yard
Parking Features Attached Garage
Garage Spaces 2.0
Roof Type Composition
Street Surface Concrete
Private Pool No
Building
Lot Description Cul-De-Sac, Subdivision Lot
Dwelling Type Free Standing
Faces West
Story 3
Foundation Slab
Lot Size Range 0 Up To 1/4 Acre
Sewer Public Sewer
Water Public Water
Structure Type Stucco
New Construction No
Schools
Elementary Schools Sinclair Elementary School (Houston)
Middle Schools Hamilton Middle School (Houston)
High Schools Waltrip High School
School District 27 - Houston
Others
Senior Community No
Restrictions Unknown
Tax ID 134-561-001-0005
Ownership Full Ownership
Energy Description Ceiling Fans
Acceptable Financing Cash Sale, Conventional, FHA, Investor, VA
Tax Rate 2.0148
Disclosures Sellers Disclosure
Listing Terms Cash Sale, Conventional, FHA, Investor, VA
Financing Cash Sale,Conventional,FHA,Investor,VA
Special Listing Condition Sellers Disclosure

Find out why customers are choosing LPT Realty to meet their real estate needs

