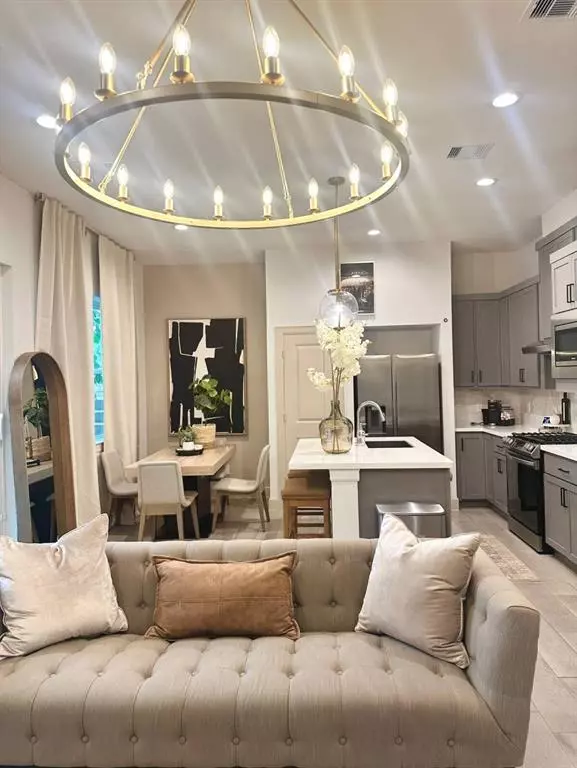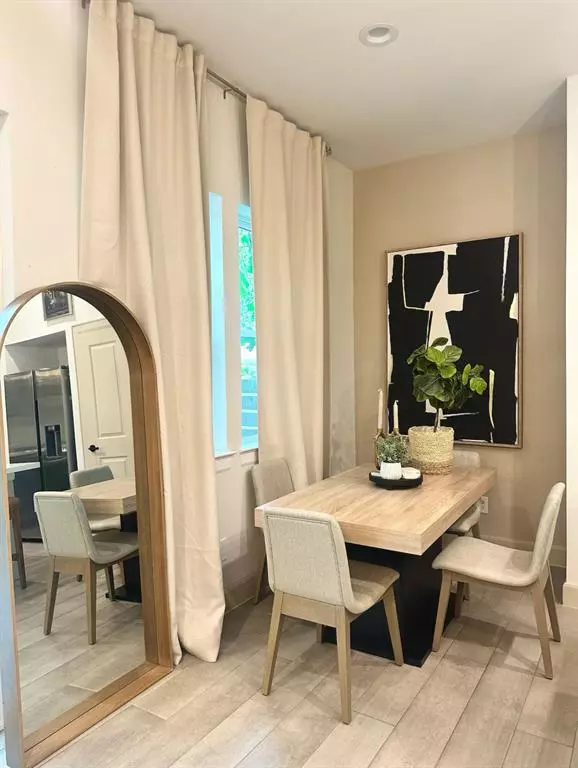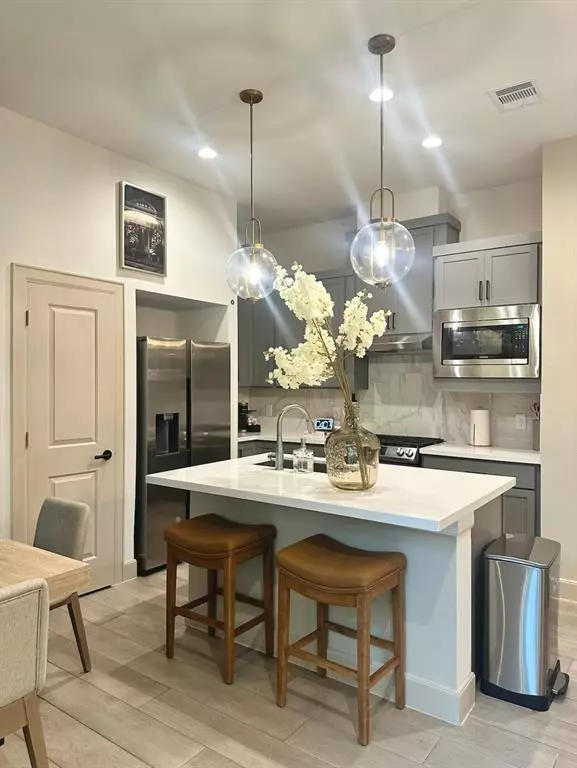3 Beds
2.1 Baths
1,788 SqFt
3 Beds
2.1 Baths
1,788 SqFt
Key Details
Property Type Townhouse
Sub Type Townhouse
Listing Status Active
Purchase Type For Sale
Square Footage 1,788 sqft
Price per Sqft $218
Subdivision Spring Branch Villas
MLS Listing ID 82778706
Style Contemporary/Modern,English
Bedrooms 3
Full Baths 2
Half Baths 1
HOA Fees $1,195/ann
Year Built 2021
Annual Tax Amount $8,046
Tax Year 2024
Lot Size 2,026 Sqft
Property Description
Location
State TX
County Harris
Area Spring Branch
Rooms
Bedroom Description All Bedrooms Up,En-Suite Bath,Primary Bed - 2nd Floor,Walk-In Closet
Other Rooms 1 Living Area, Entry, Formal Living, Living Area - 1st Floor
Master Bathroom Primary Bath: Double Sinks, Primary Bath: Jetted Tub, Primary Bath: Shower Only, Primary Bath: Soaking Tub
Den/Bedroom Plus 3
Kitchen Breakfast Bar, Instant Hot Water, Island w/ Cooktop, Kitchen open to Family Room, Pantry, Pots/Pans Drawers, Second Sink, Soft Closing Cabinets, Walk-in Pantry
Interior
Interior Features Fire/Smoke Alarm, High Ceiling, Refrigerator Included, Window Coverings
Heating Central Gas
Cooling Central Electric, Central Gas
Flooring Vinyl, Vinyl Plank
Appliance Dryer Included, Washer Included
Dryer Utilities 1
Laundry Utility Rm in House
Exterior
Exterior Feature Back Yard, Fenced, Front Green Space, Front Yard
Parking Features Attached Garage
Roof Type Wood Shingle
Street Surface Gravel,Pavers
Accessibility Driveway Gate
Private Pool No
Building
Story 2
Entry Level 2nd Level
Foundation Block & Beam, Slab
Builder Name Urban Properties Group
Water Water District
Structure Type Stucco,Vinyl
New Construction No
Schools
Elementary Schools Pine Shadows Elementary School
Middle Schools Spring Woods Middle School
High Schools Spring Woods High School
School District 49 - Spring Branch
Others
HOA Fee Include Limited Access Gates,Utilities,Water and Sewer
Senior Community No
Tax ID 067-045-014-0016
Acceptable Financing Cash Sale, Conventional, FHA, VA
Tax Rate 2.2332
Disclosures Sellers Disclosure, Tenant Occupied
Listing Terms Cash Sale, Conventional, FHA, VA
Financing Cash Sale,Conventional,FHA,VA
Special Listing Condition Sellers Disclosure, Tenant Occupied

Find out why customers are choosing LPT Realty to meet their real estate needs






