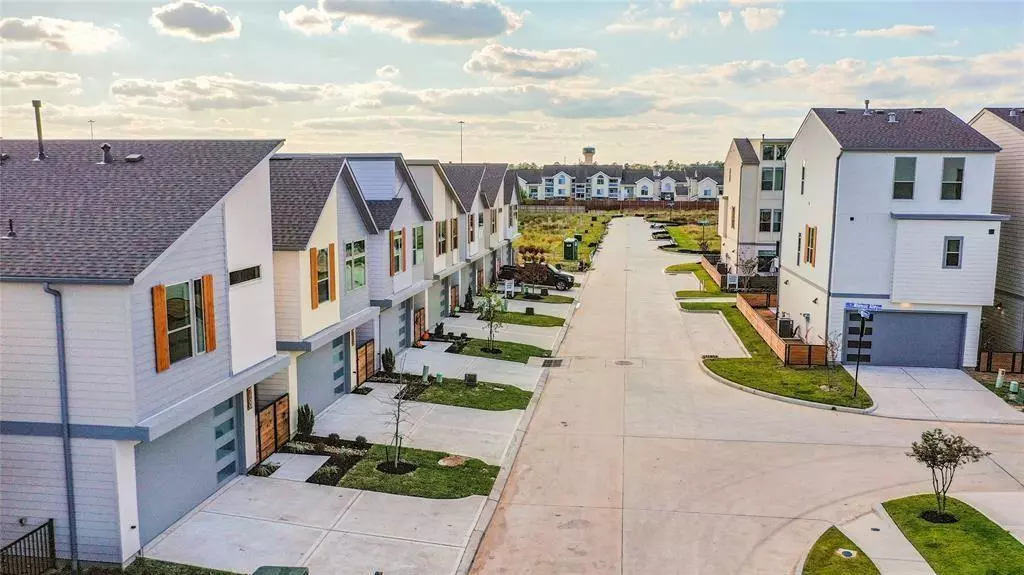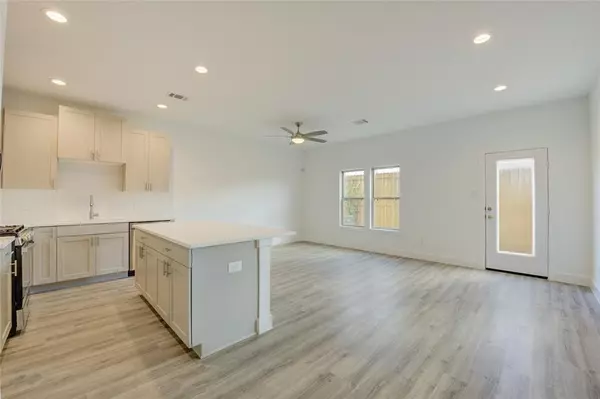3 Beds
2.1 Baths
1,604 SqFt
3 Beds
2.1 Baths
1,604 SqFt
Key Details
Property Type Single Family Home
Listing Status Active
Purchase Type For Sale
Square Footage 1,604 sqft
Price per Sqft $202
Subdivision Centro
MLS Listing ID 17354653
Style Contemporary/Modern
Bedrooms 3
Full Baths 2
Half Baths 1
HOA Fees $960/ann
HOA Y/N 1
Year Built 2019
Annual Tax Amount $4,837
Tax Year 2024
Lot Size 2,100 Sqft
Acres 0.0482
Property Description
Location
State TX
County Montgomery
Area Spring Northeast
Rooms
Bedroom Description All Bedrooms Up,Primary Bed - 2nd Floor
Other Rooms Utility Room in House
Master Bathroom Primary Bath: Double Sinks, Primary Bath: Shower Only
Kitchen Kitchen open to Family Room
Interior
Interior Features Alarm System - Owned, High Ceiling, Refrigerator Included
Heating Central Gas
Cooling Central Electric
Flooring Laminate, Tile, Vinyl
Exterior
Exterior Feature Back Yard Fenced, Covered Patio/Deck, Patio/Deck
Parking Features Attached Garage
Garage Spaces 2.0
Roof Type Composition
Private Pool No
Building
Lot Description Cleared, Other
Dwelling Type Free Standing
Story 2
Foundation Slab
Lot Size Range 0 Up To 1/4 Acre
Sewer Public Sewer
Water Public Water
Structure Type Wood
New Construction No
Schools
Elementary Schools Oak Ridge Elementary School (Conroe)
Middle Schools Irons Junior High School
High Schools Oak Ridge High School
School District 11 - Conroe
Others
HOA Fee Include Other
Senior Community No
Restrictions Deed Restrictions
Tax ID 3369-00-00900
Energy Description Attic Fan,Ceiling Fans,Digital Program Thermostat,HVAC>13 SEER,Insulated/Low-E windows,Insulation - Blown Fiberglass
Acceptable Financing Cash Sale, Conventional, FHA, VA
Tax Rate 1.634
Disclosures Sellers Disclosure
Green/Energy Cert Energy Star Qualified Home
Listing Terms Cash Sale, Conventional, FHA, VA
Financing Cash Sale,Conventional,FHA,VA
Special Listing Condition Sellers Disclosure

Find out why customers are choosing LPT Realty to meet their real estate needs






