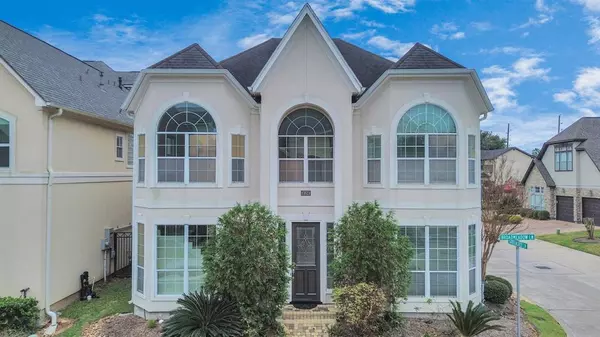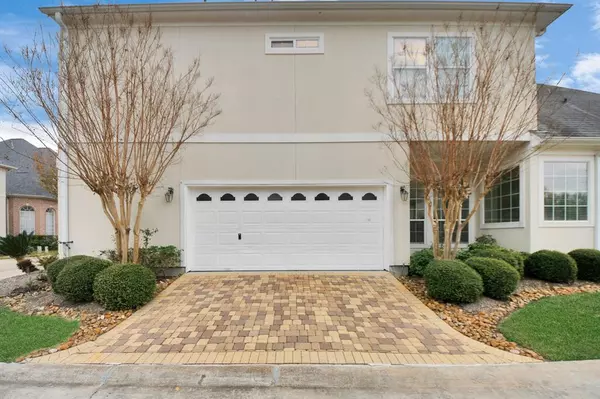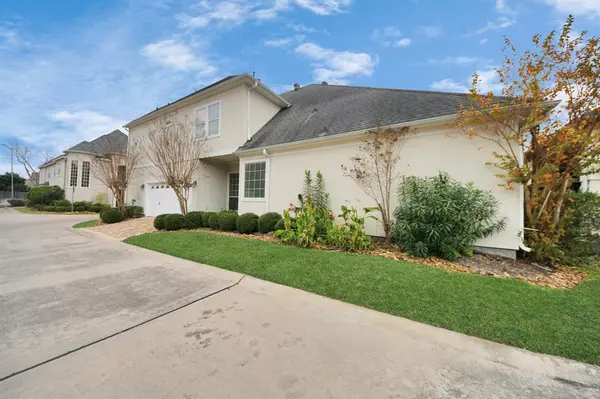4 Beds
3.1 Baths
3,399 SqFt
4 Beds
3.1 Baths
3,399 SqFt
Key Details
Property Type Single Family Home
Listing Status Active
Purchase Type For Sale
Square Footage 3,399 sqft
Price per Sqft $176
Subdivision Parkway Village Sec 11
MLS Listing ID 19525380
Style Contemporary/Modern
Bedrooms 4
Full Baths 3
Half Baths 1
HOA Fees $2,208/ann
HOA Y/N 1
Year Built 2002
Annual Tax Amount $10,458
Tax Year 2024
Lot Size 4,039 Sqft
Acres 0.0927
Property Description
Location
State TX
County Harris
Area Energy Corridor
Rooms
Bedroom Description Primary Bed - 1st Floor,Walk-In Closet
Other Rooms 1 Living Area, Home Office/Study, Living Area - 1st Floor, Media
Master Bathroom Half Bath, Primary Bath: Shower Only, Primary Bath: Soaking Tub
Den/Bedroom Plus 5
Kitchen Pantry
Interior
Interior Features High Ceiling
Heating Central Gas
Cooling Central Electric
Flooring Carpet, Laminate
Fireplaces Number 1
Fireplaces Type Gaslog Fireplace
Exterior
Exterior Feature Back Yard Fenced, Controlled Subdivision Access, Covered Patio/Deck
Parking Features Attached Garage
Garage Spaces 2.0
Roof Type Composition
Private Pool No
Building
Lot Description Subdivision Lot
Dwelling Type Free Standing
Story 2
Foundation Slab
Lot Size Range 0 Up To 1/4 Acre
Sewer Public Sewer
Water Public Water
Structure Type Synthetic Stucco
New Construction No
Schools
Elementary Schools Bush Elementary School (Houston)
Middle Schools West Briar Middle School
High Schools Westside High School
School District 27 - Houston
Others
HOA Fee Include Limited Access Gates
Senior Community No
Restrictions Deed Restrictions
Tax ID 120-984-002-0001
Energy Description Ceiling Fans,Digital Program Thermostat
Acceptable Financing Cash Sale, Conventional, VA
Tax Rate 2.0148
Disclosures Sellers Disclosure
Listing Terms Cash Sale, Conventional, VA
Financing Cash Sale,Conventional,VA
Special Listing Condition Sellers Disclosure

Find out why customers are choosing LPT Realty to meet their real estate needs






