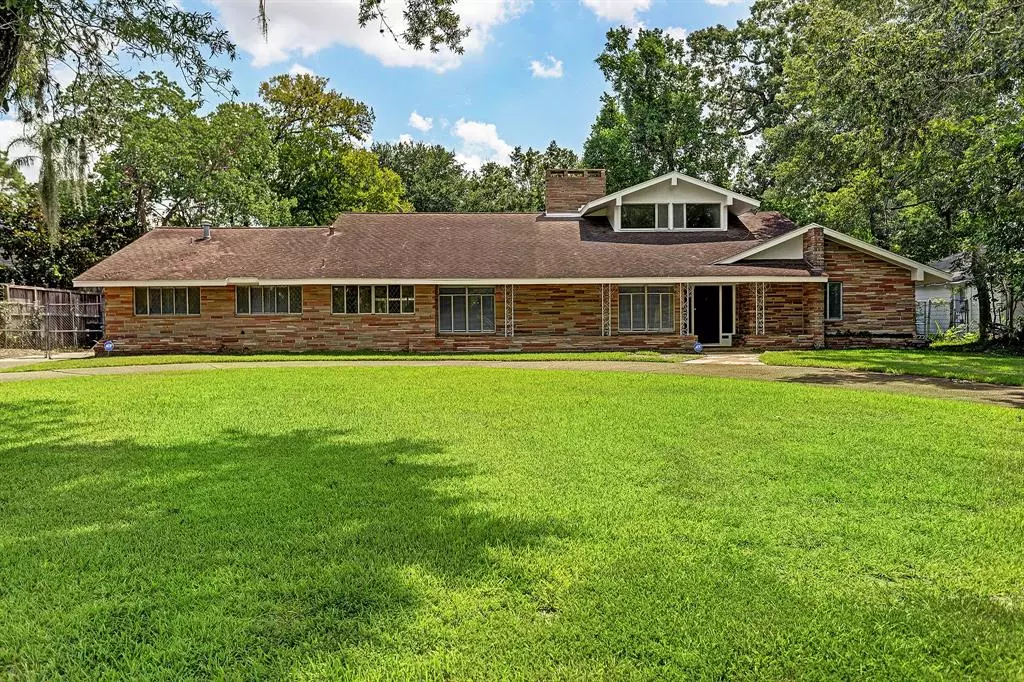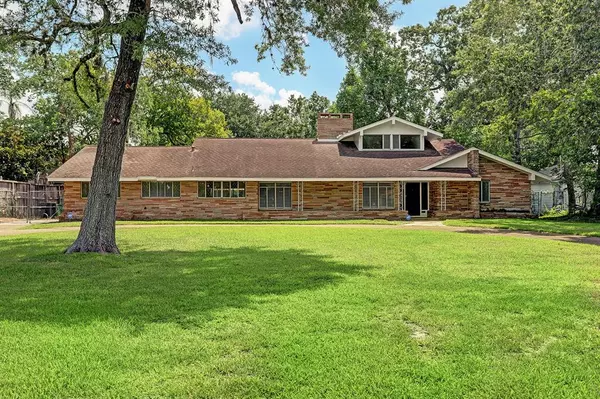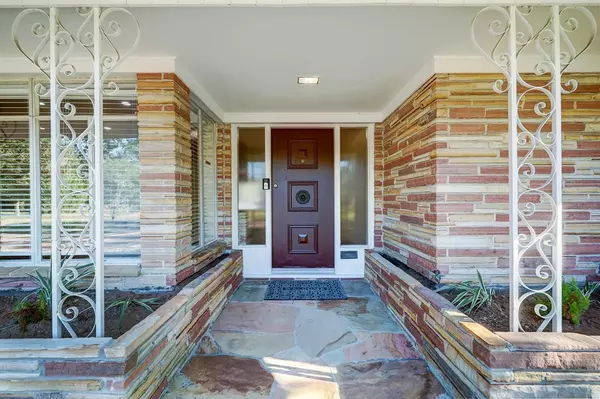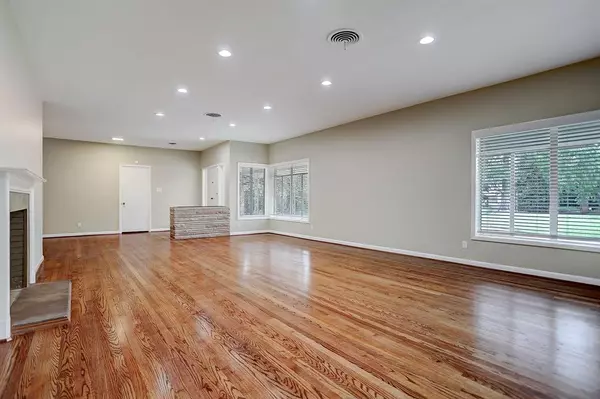3 Beds
2.2 Baths
3,303 SqFt
3 Beds
2.2 Baths
3,303 SqFt
Key Details
Property Type Single Family Home
Listing Status Pending
Purchase Type For Sale
Square Footage 3,303 sqft
Price per Sqft $301
Subdivision L. Moore
MLS Listing ID 47674852
Style Contemporary/Modern,Ranch
Bedrooms 3
Full Baths 2
Half Baths 2
Year Built 1955
Annual Tax Amount $17,197
Tax Year 2024
Lot Size 1.044 Acres
Property Description
at the top of the circular driveway. This property is the ideal candidate for renovations and expansion as well as being torn down and building a new home. Upon entry you are lead to the the formal living room which has access to the kitchen as well as the wood paneled family room. Current layout also includes a breakfast nook, half bath off the garage/ mud area as well as covered outdoor patio. Primary and second bedroom are located on the first floor, both are en-suites. Upstairs there is the third bedroom with a cedar lined closet. The home is conveniently near the Texas Medical Center, UH, TSU, Rice, University of St. Thomas, Downtown, Hermann Park, Toyota Center, and Minute Maid!
Location
State TX
County Harris
Area Riverside
Rooms
Bedroom Description 1 Bedroom Down - Not Primary BR,1 Bedroom Up,2 Bedrooms Down,Primary Bed - 1st Floor
Other Rooms Den, Family Room, Formal Living, Living Area - 1st Floor
Den/Bedroom Plus 3
Interior
Interior Features High Ceiling, Refrigerator Included, Wet Bar
Heating Central Electric
Cooling Central Gas
Flooring Carpet, Tile
Fireplaces Number 1
Fireplaces Type Wood Burning Fireplace
Exterior
Exterior Feature Back Yard, Back Yard Fenced, Covered Patio/Deck
Parking Features Attached Garage
Garage Spaces 2.0
Roof Type Composition
Street Surface Asphalt
Private Pool No
Building
Lot Description Subdivision Lot
Dwelling Type Free Standing
Faces West
Story 1.5
Foundation Slab
Lot Size Range 1 Up to 2 Acres
Sewer Public Sewer
Water Public Water
Structure Type Stone
New Construction No
Schools
Elementary Schools Peck Elementary School
Middle Schools Cullen Middle School (Houston)
High Schools Yates High School
School District 27 - Houston
Others
Senior Community No
Restrictions Deed Restrictions,Restricted
Tax ID 041-007-016-0067
Ownership Full Ownership
Energy Description Attic Vents,Ceiling Fans
Acceptable Financing Cash Sale, Conventional
Tax Rate 2.6414
Disclosures Sellers Disclosure
Listing Terms Cash Sale, Conventional
Financing Cash Sale,Conventional
Special Listing Condition Sellers Disclosure

Find out why customers are choosing LPT Realty to meet their real estate needs






