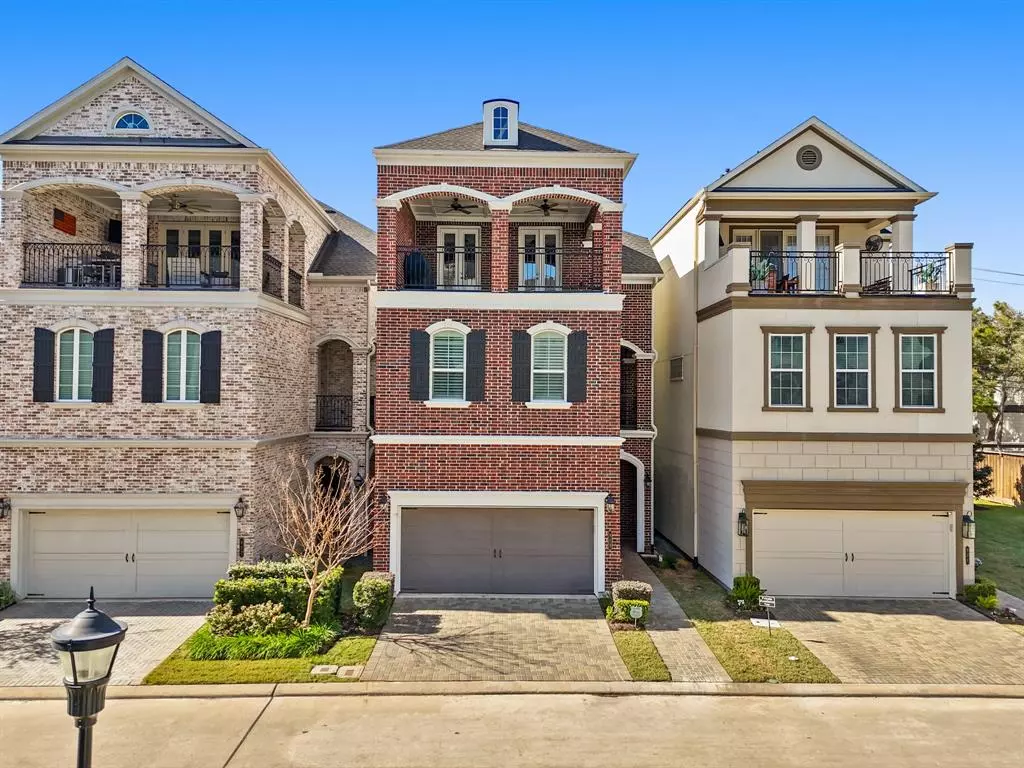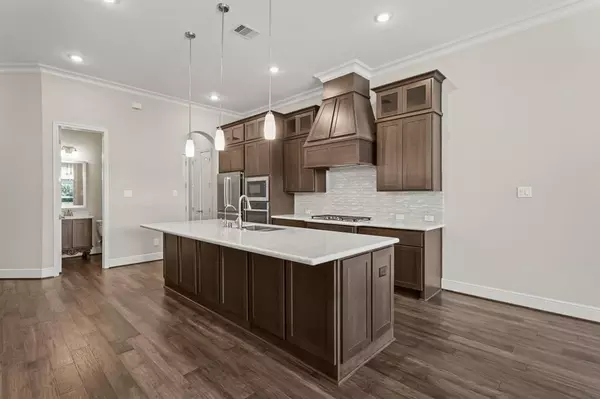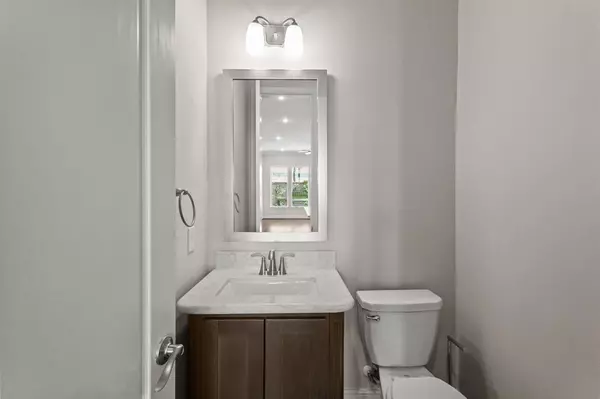3 Beds
3.1 Baths
2,922 SqFt
3 Beds
3.1 Baths
2,922 SqFt
Key Details
Property Type Single Family Home
Sub Type Single Family Detached
Listing Status Active
Purchase Type For Rent
Square Footage 2,922 sqft
Subdivision Somerset Green
MLS Listing ID 81736523
Style Traditional
Bedrooms 3
Full Baths 3
Half Baths 1
Rental Info Long Term,One Year
Year Built 2020
Available Date 2025-01-23
Lot Size 3,132 Sqft
Acres 0.0719
Property Description
Location
State TX
County Harris
Area Timbergrove/Lazybrook
Rooms
Bedroom Description All Bedrooms Up,Primary Bed - 2nd Floor,Walk-In Closet
Other Rooms Butlers Pantry, Entry, Family Room, Formal Dining, Gameroom Up, Living Area - 1st Floor, Utility Room in House
Master Bathroom Half Bath, Primary Bath: Double Sinks, Primary Bath: Separate Shower, Primary Bath: Soaking Tub, Secondary Bath(s): Tub/Shower Combo
Den/Bedroom Plus 3
Kitchen Breakfast Bar, Butler Pantry, Island w/o Cooktop, Kitchen open to Family Room, Pantry, Pots/Pans Drawers
Interior
Interior Features Alarm System - Owned, Crown Molding, Dry Bar, Dryer Included, Fire/Smoke Alarm, Formal Entry/Foyer, High Ceiling, Refrigerator Included, Washer Included, Window Coverings, Wired for Sound
Heating Central Gas, Zoned
Cooling Central Electric, Zoned
Flooring Tile, Wood
Appliance Dryer Included, Electric Dryer Connection, Full Size, Gas Dryer Connections, Refrigerator, Washer Included
Exterior
Exterior Feature Artificial Turf, Back Yard, Back Yard Fenced, Balcony, Balcony/Terrace, Controlled Subdivision Access, Exterior Gas Connection, Partially Fenced, Patio/Deck, Sprinkler System
Parking Features Attached Garage
Garage Spaces 2.0
Garage Description Auto Garage Door Opener, Double-Wide Driveway
Utilities Available Trash Pickup
View East
Street Surface Concrete,Curbs,Gutters
Private Pool No
Building
Lot Description Street, Subdivision Lot, Wooded
Faces East
Story 3
Entry Level Levels 1, 2 and 3
Lot Size Range 0 Up To 1/4 Acre
Sewer Public Sewer
Water Water District
New Construction No
Schools
Elementary Schools Sinclair Elementary School (Houston)
Middle Schools Hogg Middle School (Houston)
High Schools Waltrip High School
School District 27 - Houston
Others
Pets Allowed Case By Case Basis
Senior Community No
Restrictions Deed Restrictions
Tax ID 136-057-001-0030
Energy Description Attic Vents,Ceiling Fans,Digital Program Thermostat,Energy Star Appliances,Energy Star/CFL/LED Lights,High-Efficiency HVAC,HVAC>13 SEER,Insulated/Low-E windows,Insulation - Batt,Radiant Attic Barrier
Disclosures Mud
Green/Energy Cert Environments for Living, Home Energy Rating/HERS
Special Listing Condition Mud
Pets Allowed Case By Case Basis

Find out why customers are choosing LPT Realty to meet their real estate needs






