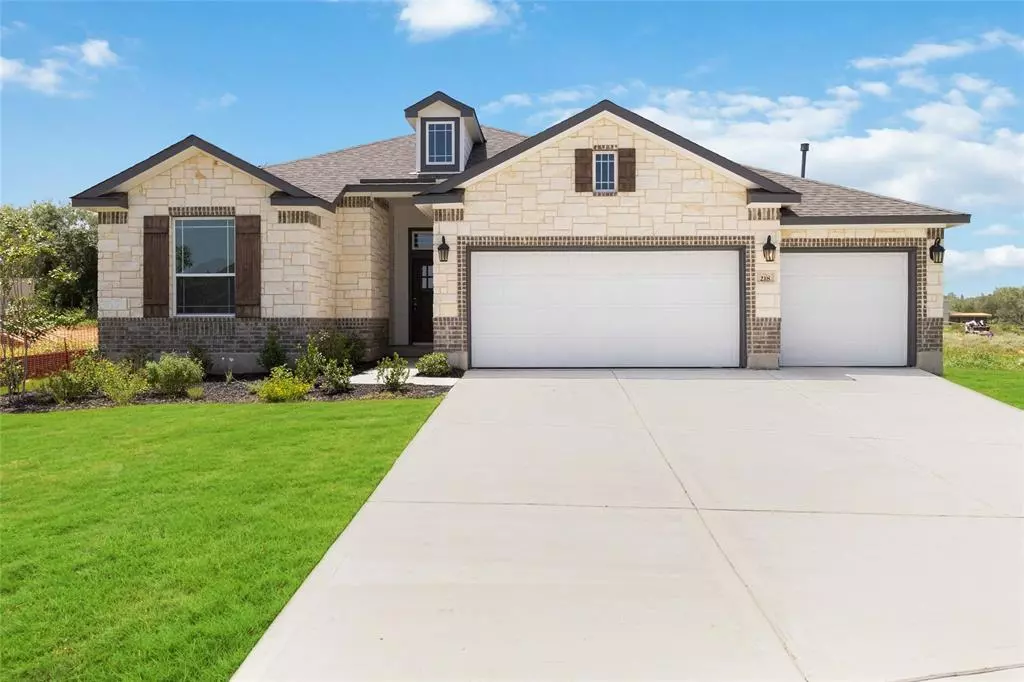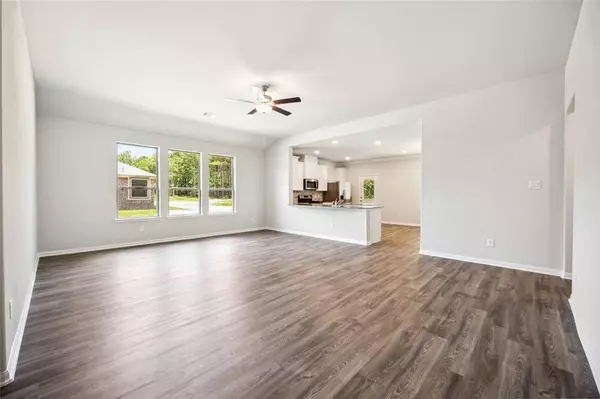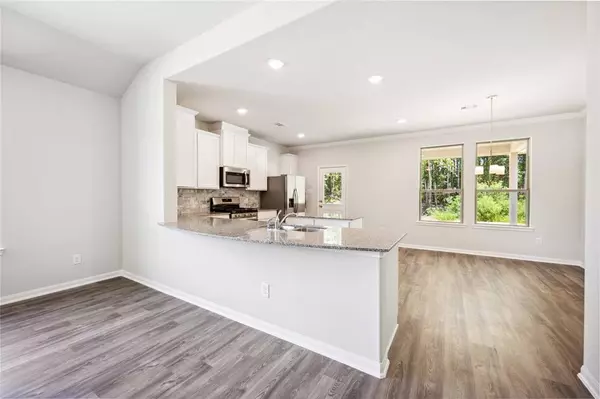3 Beds
2 Baths
2,007 SqFt
3 Beds
2 Baths
2,007 SqFt
OPEN HOUSE
Sat Feb 01, 12:00pm - 4:00pm
Sun Feb 02, 1:00pm - 4:00pm
Key Details
Property Type Single Family Home
Listing Status Active
Purchase Type For Sale
Square Footage 2,007 sqft
Price per Sqft $208
Subdivision Barton Place
MLS Listing ID 96341883
Style Contemporary/Modern,Craftsman,Ranch
Bedrooms 3
Full Baths 2
HOA Fees $300/ann
HOA Y/N 1
Year Built 2024
Tax Year 2024
Lot Size 1.020 Acres
Acres 1.02
Property Description
Located in a highly sought-after Tarkington ISD with low taxes, this home combines style and functionality, providing the perfect environment for modern living. Experience the ideal blend of comfort and elegance in your new sanctuary.
Location
State TX
County Liberty
Area Cleveland Area
Rooms
Bedroom Description All Bedrooms Down
Other Rooms Breakfast Room, Butlers Pantry, Family Room, Home Office/Study, Kitchen/Dining Combo, Living Area - 1st Floor, Utility Room in House
Master Bathroom Primary Bath: Separate Shower
Kitchen Breakfast Bar, Island w/o Cooktop, Kitchen open to Family Room, Pantry
Interior
Interior Features Crown Molding, Fire/Smoke Alarm, Prewired for Alarm System
Heating Propane
Cooling Central Electric, Central Gas
Flooring Vinyl Plank
Exterior
Exterior Feature Back Yard, Covered Patio/Deck, Exterior Gas Connection, Not Fenced, Patio/Deck, Porch
Parking Features Attached Garage
Garage Spaces 3.0
Roof Type Composition
Street Surface Asphalt
Private Pool No
Building
Lot Description Wooded
Dwelling Type Free Standing
Faces South
Story 1
Foundation Slab
Lot Size Range 1 Up to 2 Acres
Builder Name First America Homes
Water Aerobic, Public Water
Structure Type Brick,Stone
New Construction Yes
Schools
Elementary Schools Tarkington Elementary School
Middle Schools Tarkington Middle School
High Schools Tarkington High School
School District 102 - Tarkington
Others
Senior Community No
Restrictions Deed Restrictions
Tax ID 002421-000122-000
Energy Description Attic Fan,Attic Vents,Ceiling Fans,Digital Program Thermostat,Energy Star Appliances,Energy Star/CFL/LED Lights,High-Efficiency HVAC,Insulated/Low-E windows,Insulation - Other,Insulation - Spray-Foam,North/South Exposure,Other Energy Features,Radiant Attic Barrier,Storm Windows,Structural Insulated Panels
Acceptable Financing Cash Sale, Conventional, FHA, Investor, Seller May Contribute to Buyer's Closing Costs, USDA Loan, VA
Tax Rate 1.4025
Disclosures Sellers Disclosure
Green/Energy Cert Home Energy Rating/HERS
Listing Terms Cash Sale, Conventional, FHA, Investor, Seller May Contribute to Buyer's Closing Costs, USDA Loan, VA
Financing Cash Sale,Conventional,FHA,Investor,Seller May Contribute to Buyer's Closing Costs,USDA Loan,VA
Special Listing Condition Sellers Disclosure

Find out why customers are choosing LPT Realty to meet their real estate needs






