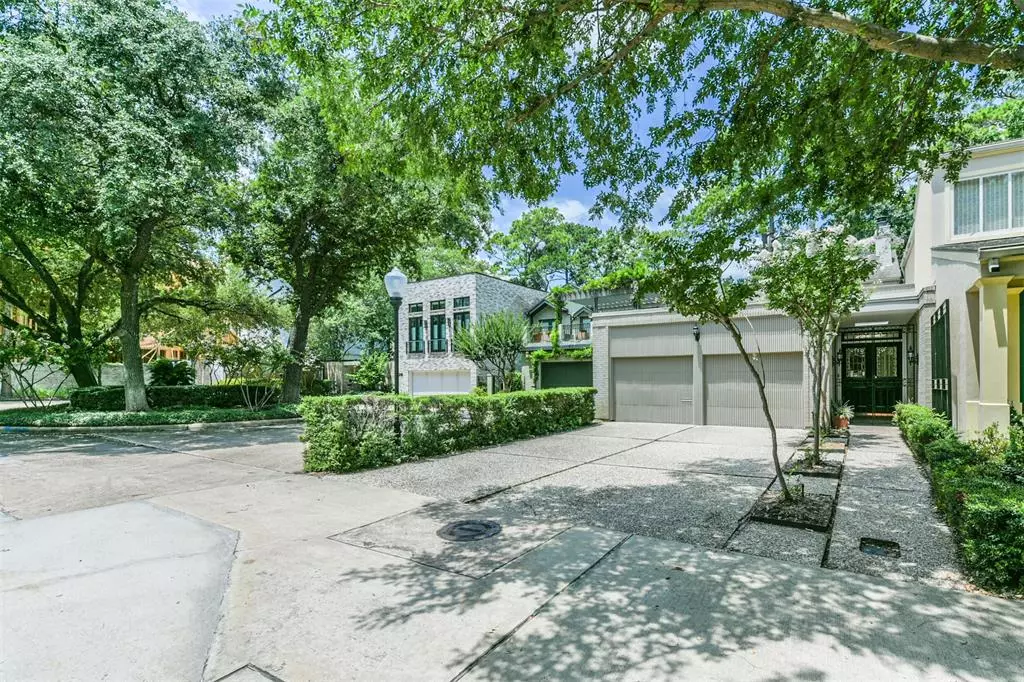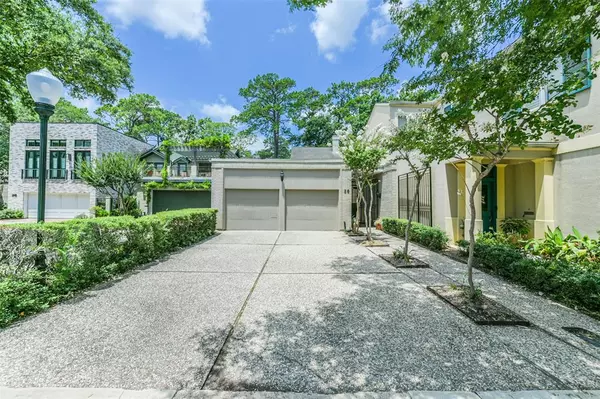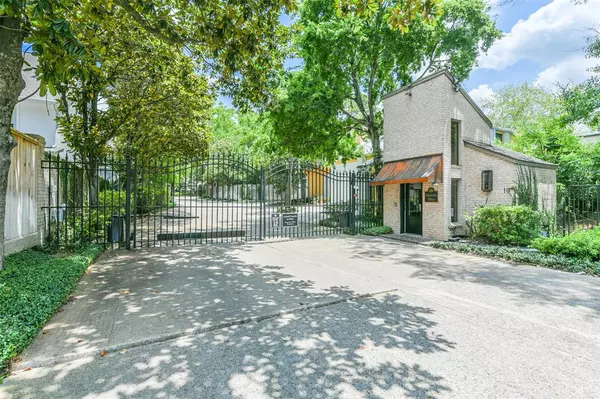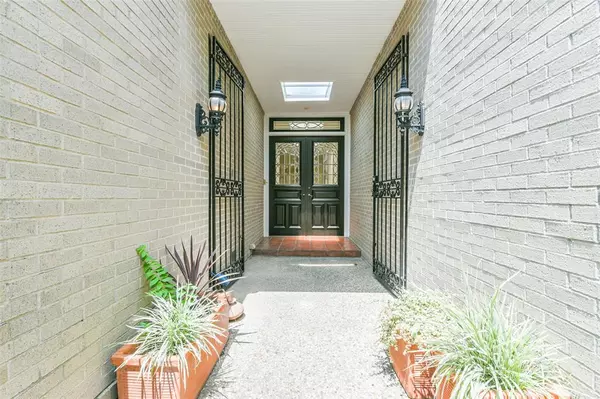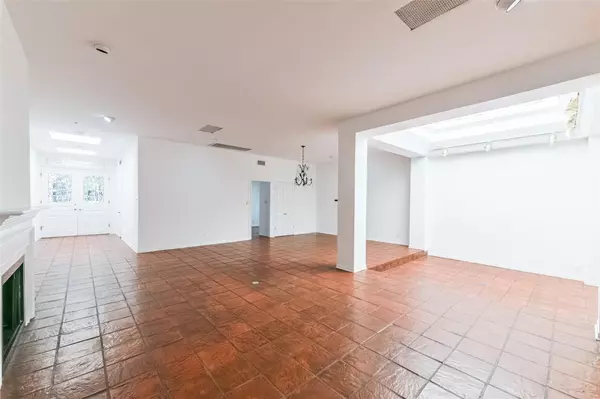3 Beds
2.1 Baths
2,831 SqFt
3 Beds
2.1 Baths
2,831 SqFt
Key Details
Property Type Condo, Townhouse
Sub Type Townhouse Condominium
Listing Status Active
Purchase Type For Rent
Square Footage 2,831 sqft
Subdivision Raintree Place
MLS Listing ID 74751576
Style Spanish,Traditional
Bedrooms 3
Full Baths 2
Half Baths 1
Rental Info Long Term,One Year
Year Built 1975
Available Date 2025-02-01
Lot Size 2,400 Sqft
Acres 0.0551
Property Description
Location
State TX
County Harris
Area Briar Hollow
Rooms
Bedroom Description En-Suite Bath,Primary Bed - 1st Floor,Walk-In Closet
Other Rooms Breakfast Room, Living Area - 1st Floor, Living/Dining Combo, Sun Room, Utility Room in Garage
Master Bathroom Half Bath, Primary Bath: Double Sinks, Primary Bath: Separate Shower, Primary Bath: Soaking Tub, Secondary Bath(s): Tub/Shower Combo, Vanity Area
Den/Bedroom Plus 3
Kitchen Pantry
Interior
Interior Features Balcony, Brick Walls, Formal Entry/Foyer, High Ceiling, Refrigerator Included, Wet Bar
Heating Central Gas
Cooling Central Electric
Flooring Carpet, Tile
Fireplaces Number 1
Fireplaces Type Gas Connections, Wood Burning Fireplace
Appliance Refrigerator
Exterior
Exterior Feature Balcony, Balcony/Terrace, Controlled Subdivision Access, Patio/Deck, Private Driveway
Parking Features Attached Garage, Oversized Garage
Garage Spaces 2.0
Garage Description Additional Parking, Double-Wide Driveway
Utilities Available None Provided
View North, West
Street Surface Asphalt
Private Pool No
Building
Lot Description Greenbelt, Other, Subdivision Lot, Wooded
Faces Southeast
Story 2
Sewer Public Sewer
Water Public Water
New Construction No
Schools
Elementary Schools School At St George Place
Middle Schools Lanier Middle School
High Schools Lamar High School (Houston)
School District 27 - Houston
Others
Pets Allowed Case By Case Basis
Senior Community No
Restrictions Deed Restrictions
Tax ID 106-436-000-0004
Energy Description Ceiling Fans,Digital Program Thermostat
Disclosures No Disclosures
Special Listing Condition No Disclosures
Pets Allowed Case By Case Basis

Find out why customers are choosing LPT Realty to meet their real estate needs

