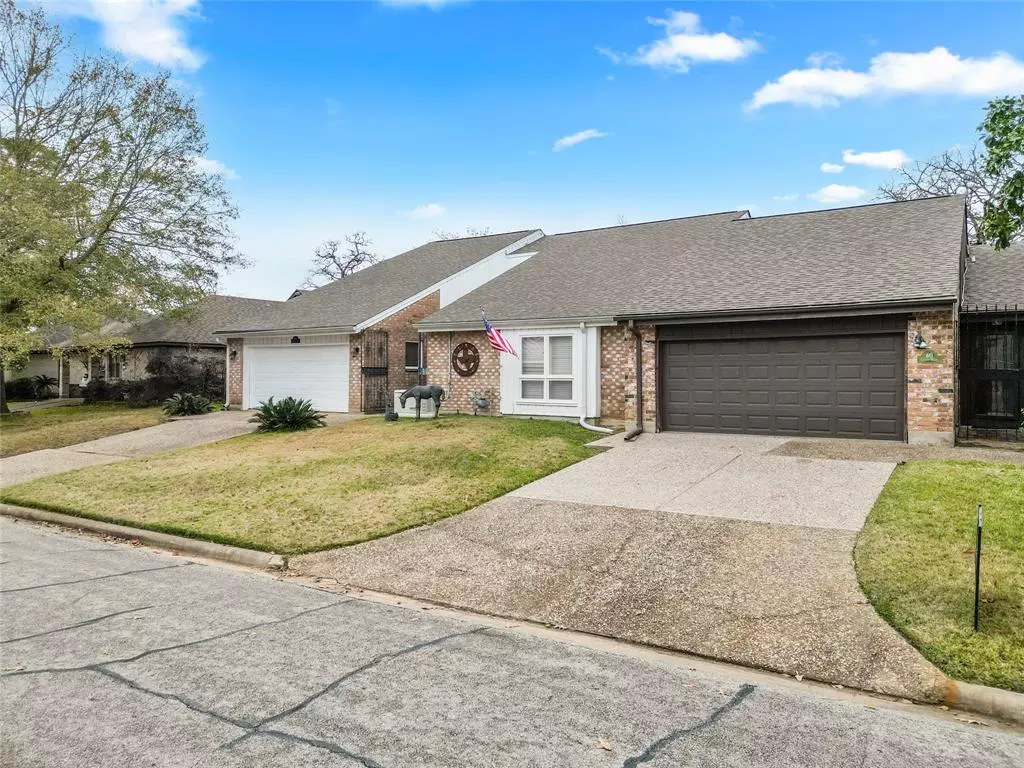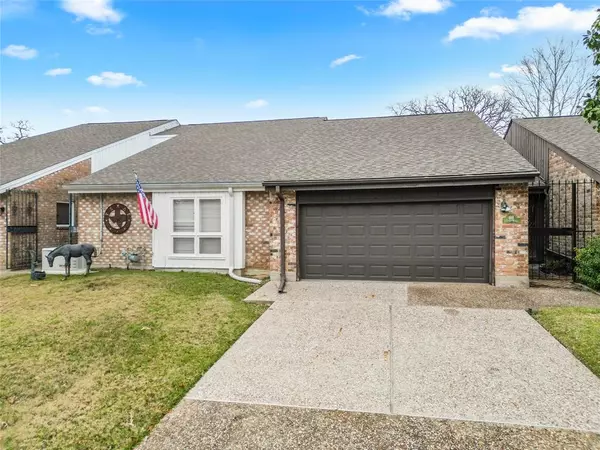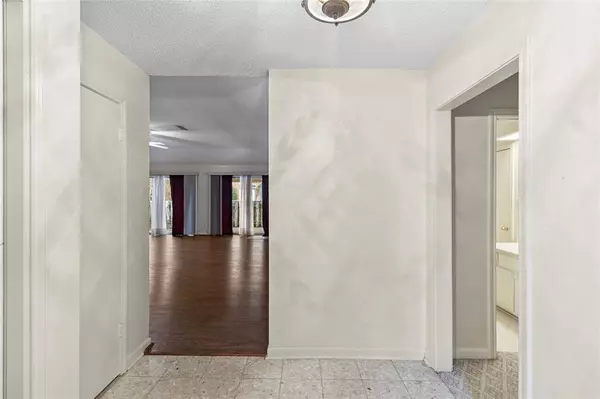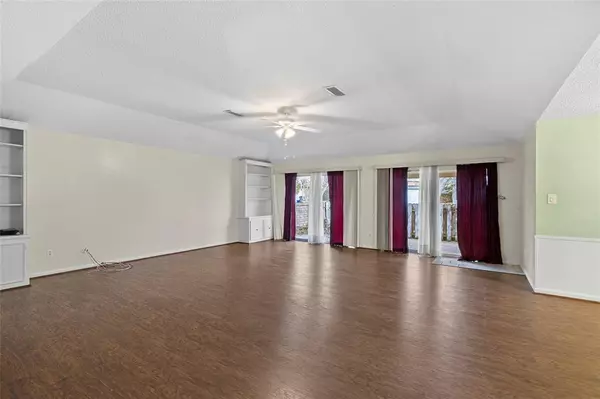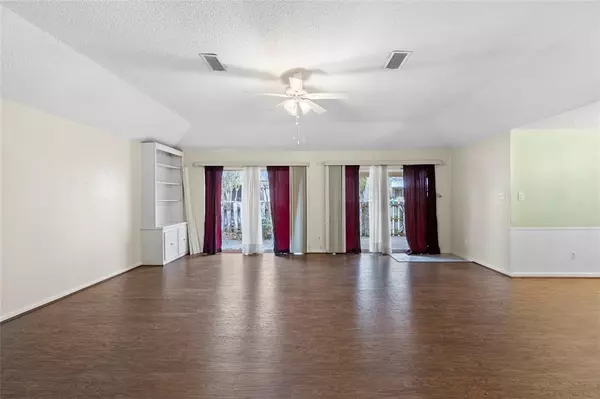2 Beds
2 Baths
1,726 SqFt
2 Beds
2 Baths
1,726 SqFt
Key Details
Property Type Single Family Home
Listing Status Active
Purchase Type For Sale
Square Footage 1,726 sqft
Price per Sqft $136
Subdivision Elkins Lake - Golfview Manor
MLS Listing ID 43231619
Style Traditional
Bedrooms 2
Full Baths 2
HOA Fees $250/mo
HOA Y/N 1
Year Built 1971
Annual Tax Amount $3,896
Tax Year 2024
Lot Size 3,153 Sqft
Acres 0.0724
Property Description
Location
State TX
County Walker
Area Huntsville Area
Rooms
Bedroom Description All Bedrooms Down,En-Suite Bath,Primary Bed - 1st Floor,Walk-In Closet
Other Rooms Den, Formal Dining, Living Area - 1st Floor
Master Bathroom Primary Bath: Tub/Shower Combo, Secondary Bath(s): Tub/Shower Combo
Interior
Interior Features Window Coverings
Heating Central Electric
Cooling Central Gas
Flooring Carpet, Laminate, Tile
Exterior
Exterior Feature Covered Patio/Deck, Patio/Deck
Parking Features Attached Garage
Garage Spaces 2.0
Roof Type Composition
Street Surface Concrete
Private Pool No
Building
Lot Description Subdivision Lot
Dwelling Type Duplex
Story 1
Foundation Slab
Lot Size Range 0 Up To 1/4 Acre
Sewer Public Sewer
Water Public Water
Structure Type Brick
New Construction No
Schools
Elementary Schools Estella Stewart Elementary School
Middle Schools Mance Park Middle School
High Schools Huntsville High School
School District 64 - Huntsville
Others
Senior Community No
Restrictions Deed Restrictions
Tax ID 26602
Energy Description Ceiling Fans
Acceptable Financing Cash Sale, Conventional, FHA, VA
Tax Rate 1.7471
Disclosures Sellers Disclosure, Special Addendum
Listing Terms Cash Sale, Conventional, FHA, VA
Financing Cash Sale,Conventional,FHA,VA
Special Listing Condition Sellers Disclosure, Special Addendum

Find out why customers are choosing LPT Realty to meet their real estate needs

