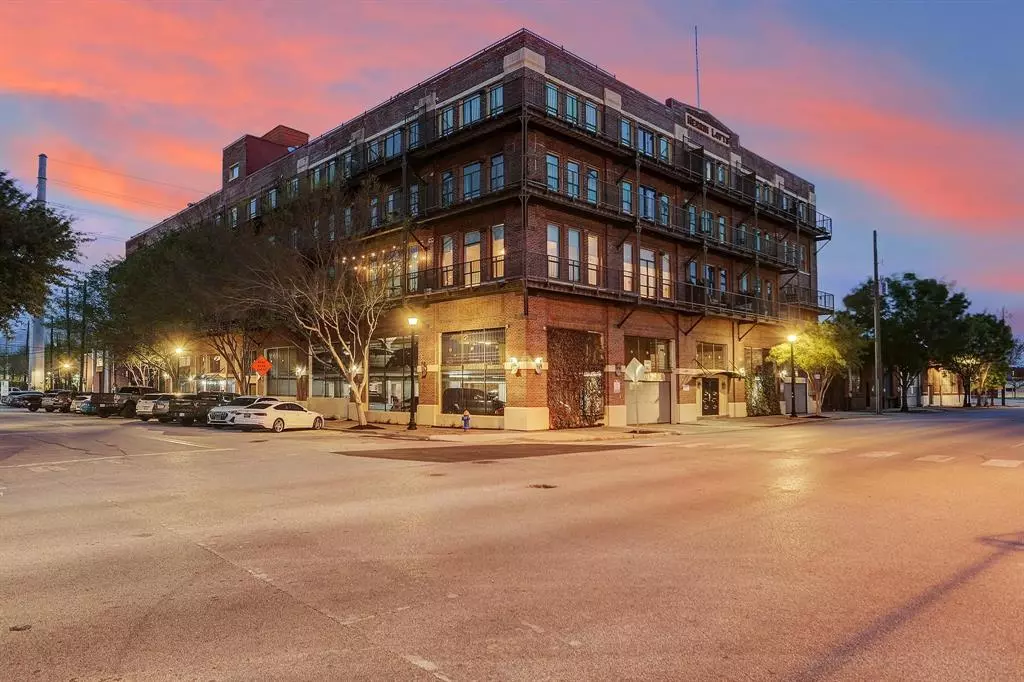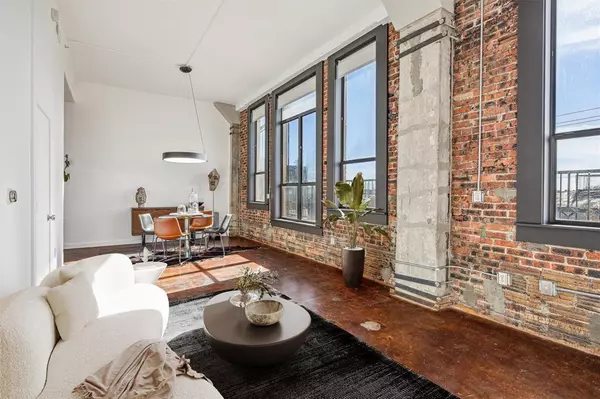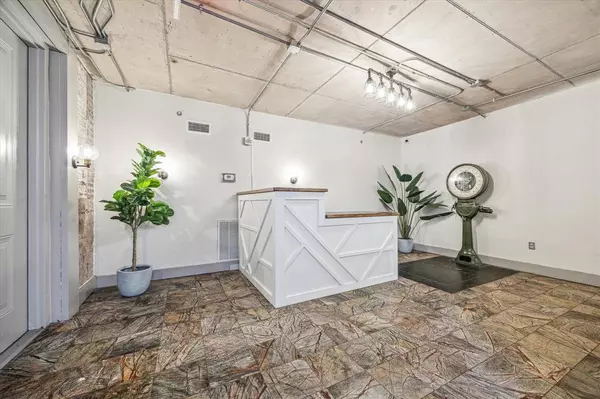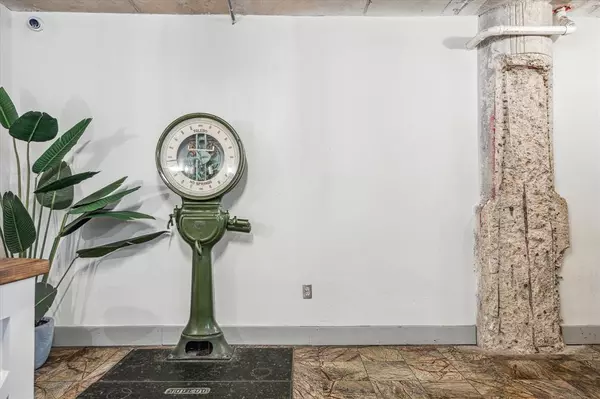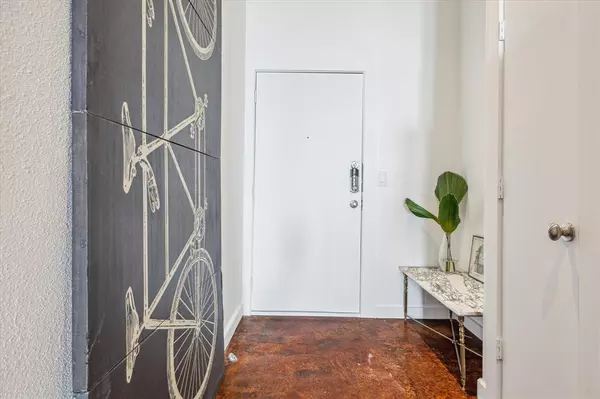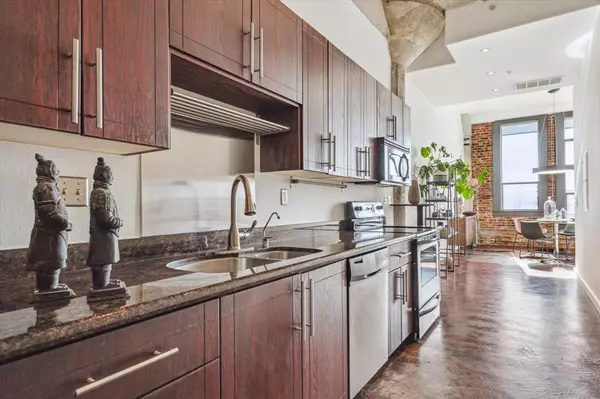1 Bed
1 Bath
1,339 SqFt
1 Bed
1 Bath
1,339 SqFt
Key Details
Property Type Condo
Sub Type Mid/Hi-Rise Condominium
Listing Status Active
Purchase Type For Rent
Square Footage 1,339 sqft
Subdivision Herrin Lofts
MLS Listing ID 26526803
Style Other Style
Bedrooms 1
Full Baths 1
Rental Info Long Term
Year Built 1929
Available Date 2025-01-24
Lot Size 0.462 Acres
Property Description
1929 historic mid-rise in EaDo is located walking distance to the stadiums, and a plethora of attractions. Unit 304, features 12-feet high ceilings making it feel even more spacious. Herrin Lofts keeps its distinctive industrial elements such as original brick walls, and exposed concrete ceilings, columns and flooring. Flaunting 3X the length of surrounding units, the massive wrap-around balcony faces west and north. Wake up every morning
to the view of the heart of downtown from your bedroom. Just-updated unit with fresh paint and resurfaced walls. NEW items include: quartz vanities, mirrors, shelving and light fixtures throughout. Unit includes 5G Internet, digital thermostat, in-unit laundry area, and large walk-in closet. Amenities include assigned parking by elevator, fitness room, rooftop lounge, and courtyard with grills.
Location
State TX
County Harris
Area East End Revitalized
Building/Complex Name HERRIN
Rooms
Bedroom Description All Bedrooms Down,En-Suite Bath,Primary Bed - 1st Floor,Walk-In Closet
Other Rooms 1 Living Area, Formal Dining, Kitchen/Dining Combo, Living Area - 1st Floor
Master Bathroom Primary Bath: Double Sinks, Primary Bath: Tub/Shower Combo
Kitchen Breakfast Bar, Kitchen open to Family Room, Pantry
Interior
Interior Features Alarm System - Owned, Balcony, Brick Walls, Concrete Walls, Elevator, Fire/Smoke Alarm, High Ceiling, Refrigerator Included, Washer Included, Window Coverings
Heating Central Electric
Cooling Central Electric
Flooring Concrete
Appliance Dryer Included, Electric Dryer Connection, Refrigerator, Stacked, Washer Included
Exterior
Exterior Feature Controlled Subdivision Access, Exercise Room, Patio/Deck, Storage Room
Parking Features Attached Garage
Garage Spaces 1.0
Utilities Available Yard Maintenance
View North, West
Street Surface Concrete,Curbs
Private Pool No
Building
Lot Description Corner
Faces East
Story 1
Entry Level 3rd Level
Sewer Public Sewer
Water Public Water
New Construction No
Schools
Elementary Schools Lantrip Elementary School
Middle Schools Navarro Middle School (Houston)
High Schools Wheatley High School
School District 27 - Houston
Others
Pets Allowed Case By Case Basis
Senior Community No
Restrictions Deed Restrictions
Tax ID 129-193-000-0004
Energy Description Ceiling Fans,Digital Program Thermostat
Disclosures No Disclosures
Special Listing Condition No Disclosures
Pets Allowed Case By Case Basis

Find out why customers are choosing LPT Realty to meet their real estate needs

