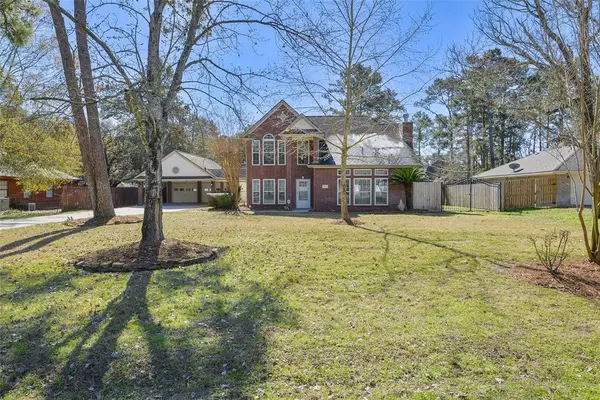3 Beds
2 Baths
2,352 SqFt
3 Beds
2 Baths
2,352 SqFt
Key Details
Property Type Single Family Home
Listing Status Active
Purchase Type For Sale
Square Footage 2,352 sqft
Price per Sqft $178
Subdivision Ramblewood
MLS Listing ID 87029236
Style Traditional
Bedrooms 3
Full Baths 2
HOA Fees $200/ann
HOA Y/N 1
Year Built 1995
Annual Tax Amount $6,136
Tax Year 2024
Lot Size 0.498 Acres
Acres 0.4982
Property Description
Discover unparalleled potential in this 3.5-story architectural gem, located at 11310 Dogwood, Humble, Texas.
Situated on a serene half-acre lot, this property boasts just under 2,400 square feet of thoughtfully designed and freshly painted living space.
First Floor: Kitchen, dining and spacious living area.
Second Floor: Two well-appointed bedrooms and a full bath.
Third Floor: A luxurious primary suite.
Upper Level: A spacious primary bath and oversized walk-in closet.
Additional highlights include a 3-car oversized garage, saltwater pool, hot tub, and storage unit.
Upgrades You'll Love:
Stainless-steel appliance
CortecTec 7-layer lament flooring.
Granite countertops in kitchen and bathrooms.
Upgraded kitchen and laundry cabinets.
Modern HVAC system, tankless water heater, and double-pane windows.
Updated pool equipment, including pumps and heater.
Book-IT Realty-JLA Realty.
Location
State TX
County Harris
Area Humble Area East
Rooms
Other Rooms Kitchen/Dining Combo, Living Area - 1st Floor, Utility Room in House
Master Bathroom Primary Bath: Tub/Shower Combo
Kitchen Kitchen open to Family Room, Pantry, Walk-in Pantry
Interior
Interior Features Dryer Included, Fire/Smoke Alarm, High Ceiling, Refrigerator Included, Washer Included
Heating Central Gas
Cooling Central Electric
Flooring Vinyl Plank
Fireplaces Number 1
Fireplaces Type Gas Connections, Gaslog Fireplace
Exterior
Exterior Feature Back Yard, Back Yard Fenced, Fully Fenced, Storage Shed
Parking Features Detached Garage, Oversized Garage
Garage Spaces 2.0
Garage Description Additional Parking, Workshop
Pool In Ground, Pool With Hot Tub Attached, Salt Water
Roof Type Composition
Street Surface Concrete
Private Pool Yes
Building
Lot Description Subdivision Lot
Dwelling Type Free Standing
Story 2
Foundation Slab
Lot Size Range 0 Up To 1/4 Acre
Sewer Public Sewer, Septic Tank
Structure Type Brick
New Construction No
Schools
Elementary Schools Humble Elementary School
Middle Schools Ross Sterling Middle School
High Schools Humble High School
School District 29 - Humble
Others
Senior Community No
Restrictions Deed Restrictions
Tax ID 114-285-000-0043
Energy Description Ceiling Fans,Digital Program Thermostat,HVAC>15 SEER,Insulated/Low-E windows
Acceptable Financing Cash Sale, Conventional, FHA, VA
Tax Rate 1.8502
Disclosures Sellers Disclosure
Listing Terms Cash Sale, Conventional, FHA, VA
Financing Cash Sale,Conventional,FHA,VA
Special Listing Condition Sellers Disclosure

Find out why customers are choosing LPT Realty to meet their real estate needs






