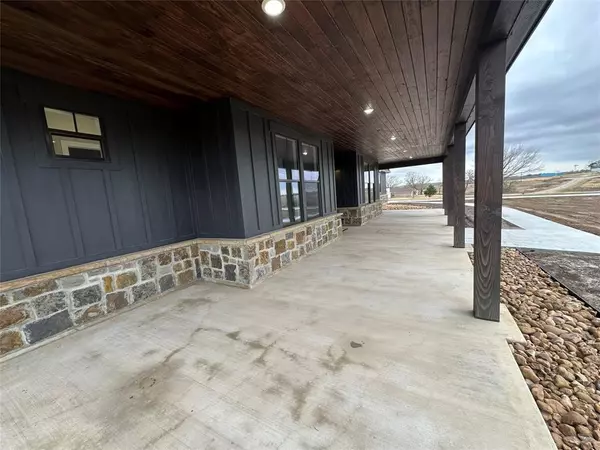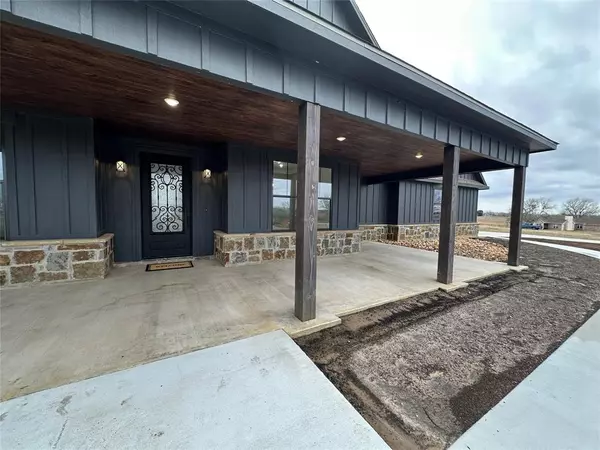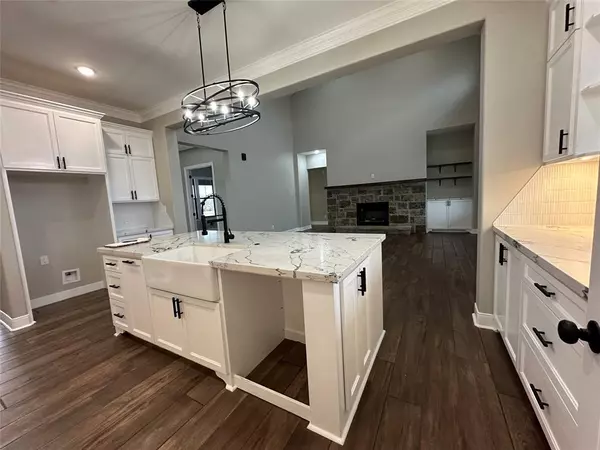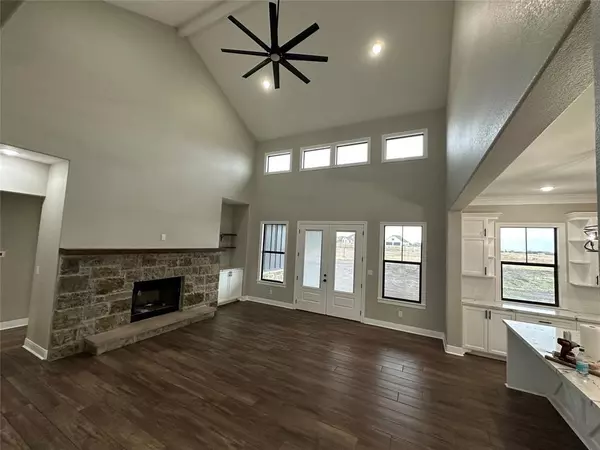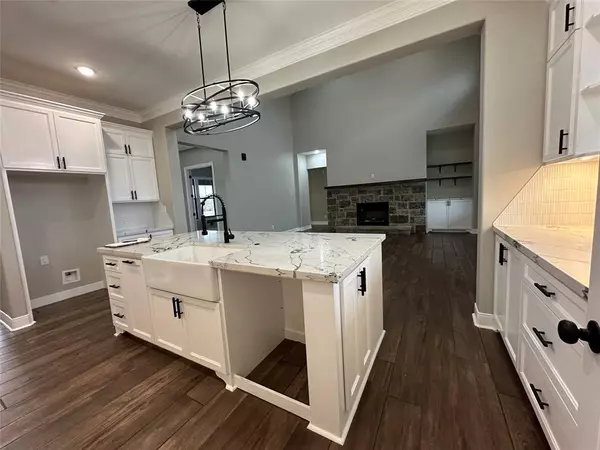3 Beds
3 Baths
2,728 SqFt
3 Beds
3 Baths
2,728 SqFt
Key Details
Property Type Vacant Land
Listing Status Active
Purchase Type For Sale
Square Footage 2,728 sqft
Price per Sqft $300
Subdivision Century Farms At Chappell Hill Sub
MLS Listing ID 52401809
Style Other Style,Ranch
Bedrooms 3
Full Baths 3
HOA Fees $250/ann
Year Built 2025
Annual Tax Amount $6,903
Tax Year 2024
Lot Size 1.591 Acres
Acres 1.591
Property Description
As you enter the living room, you'll be greeted by an abundance of natural light streaming in through numerous windows. The soaring cathedral ceiling adds an elegant touch as well as the large rock fireplace at the center of attention. Flowing seamlessly from the living area, you'll find a bright and cheerful country kitchen adorned with custom-built cabinetry that offers plenty of storage solutions. The kitchen features a spacious eat-in bar, adjacent to the kitchen is a semi-private formal dining area that sets the stage for memorable meals and gatherings. This home beautifully combines modern aesthetics with a cozy farmhouse charm, making it a perfect retreat for anyone seeking tranquility and sophistication.
Location
State TX
County Washington
Rooms
Bedroom Description En-Suite Bath,Primary Bed - 1st Floor,Split Plan,Walk-In Closet
Other Rooms 1 Living Area, Entry, Formal Dining, Home Office/Study
Master Bathroom Full Secondary Bathroom Down, Primary Bath: Double Sinks, Primary Bath: Separate Shower, Primary Bath: Soaking Tub, Secondary Bath(s): Shower Only, Secondary Bath(s): Tub/Shower Combo
Den/Bedroom Plus 4
Kitchen Breakfast Bar, Island w/o Cooktop, Kitchen open to Family Room, Pantry, Soft Closing Cabinets, Soft Closing Drawers, Under Cabinet Lighting
Interior
Interior Features Crown Molding, Fire/Smoke Alarm, Formal Entry/Foyer, High Ceiling, Refrigerator Included
Heating Central Electric
Cooling Central Electric
Flooring Tile
Fireplaces Number 1
Fireplaces Type Wood Burning Fireplace
Exterior
Parking Features Attached Garage
Garage Spaces 2.0
Private Pool No
Building
Lot Description Cleared
Story 1.5
Foundation Slab
Lot Size Range 1 Up to 2 Acres
Builder Name Andrade Home Builders
Sewer Septic Tank
Water Well
New Construction Yes
Schools
Elementary Schools Bisd Draw
Middle Schools Brenham Junior High School
High Schools Brenham High School
School District 137 - Brenham
Others
Senior Community No
Restrictions Build Line Restricted,Deed Restrictions
Tax ID R67928
Energy Description Ceiling Fans,Digital Program Thermostat,HVAC>15 SEER,Insulated/Low-E windows,Insulation - Batt,Insulation - Blown Cellulose
Acceptable Financing Cash Sale, Conventional, Seller May Contribute to Buyer's Closing Costs
Tax Rate 1.173
Disclosures No Disclosures
Listing Terms Cash Sale, Conventional, Seller May Contribute to Buyer's Closing Costs
Financing Cash Sale,Conventional,Seller May Contribute to Buyer's Closing Costs
Special Listing Condition No Disclosures

Find out why customers are choosing LPT Realty to meet their real estate needs


