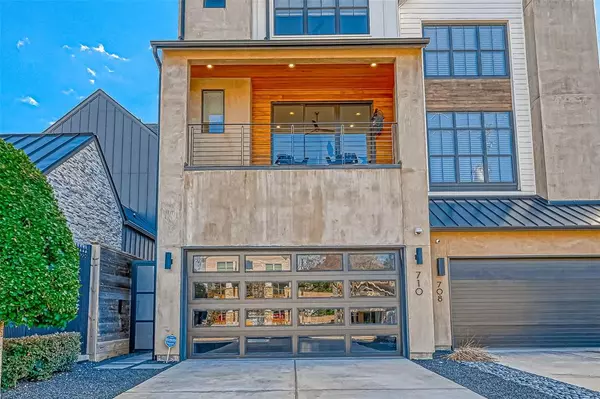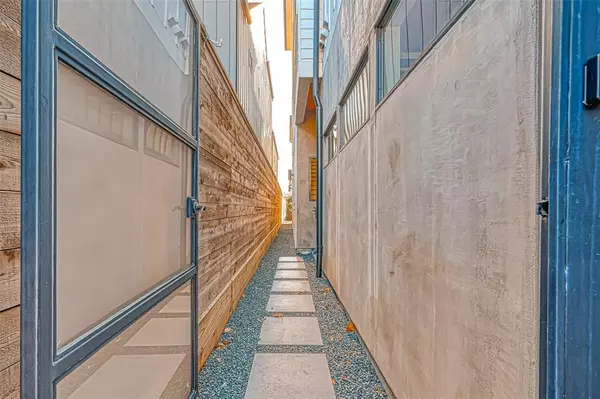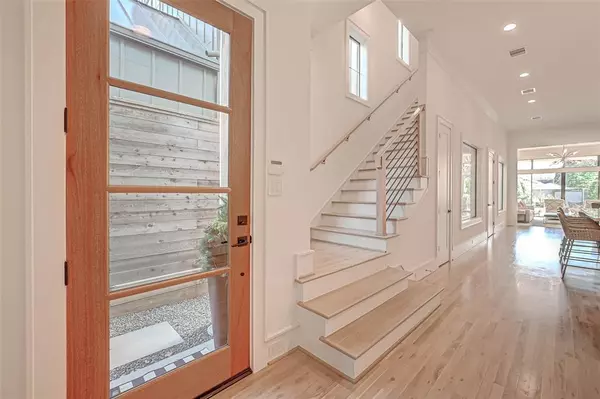$1,390,000
For more information regarding the value of a property, please contact us for a free consultation.
4 Beds
4.1 Baths
4,004 SqFt
SOLD DATE : 03/31/2023
Key Details
Property Type Single Family Home
Listing Status Sold
Purchase Type For Sale
Square Footage 4,004 sqft
Price per Sqft $399
Subdivision East 13Th Street Grove
MLS Listing ID 68643061
Sold Date 03/31/23
Style Contemporary/Modern
Bedrooms 4
Full Baths 4
Half Baths 1
Year Built 2018
Annual Tax Amount $31,773
Tax Year 2022
Lot Size 4,784 Sqft
Acres 0.1098
Property Description
A stunning home in The Heights offers an abundance of classic beauty and charm within a
lovely contemporary setting. Spacious and relaxing 1st-floor common areas boast elegant wood
flooring that runs throughout an open floor plan. Bathed in natural light, you'll feel welcome
the moment you step inside. The living room offers tremendous outdoor views through a large
sliding glass door. A gas log fireplace is surrounded by spectacular built-in shelving. The living
room joins the dining room and a chef-worthy kitchen featuring a large central island and
expansive quartz countertops. You'll love preparing your favorite meals surrounded by beauty.
Delight in custom accents that include a full-sized wine cooler, Energy Star appliances, and large
pots/pans drawers. The 2nd floor reveals 2 bedrooms, including the primary
with its enviable walk-in closet and luxurious bath, 2nd bedroom with balcony access. The 3rd
floor has 2 more bedrooms and a game room. Welcome Home!
Location
State TX
County Harris
Area Heights/Greater Heights
Rooms
Bedroom Description All Bedrooms Up,En-Suite Bath,Primary Bed - 2nd Floor,Walk-In Closet
Other Rooms Family Room, Gameroom Up, Home Office/Study, Kitchen/Dining Combo, Living Area - 1st Floor, Living/Dining Combo, Utility Room in House
Master Bathroom Half Bath, Primary Bath: Double Sinks, Primary Bath: Separate Shower
Kitchen Island w/o Cooktop, Kitchen open to Family Room, Pantry, Pot Filler, Pots/Pans Drawers
Interior
Interior Features Alarm System - Owned, Crown Molding, Elevator Shaft, Fire/Smoke Alarm, High Ceiling
Heating Central Gas
Cooling Central Electric
Flooring Tile, Wood
Fireplaces Number 1
Fireplaces Type Gaslog Fireplace
Exterior
Exterior Feature Artificial Turf, Back Yard Fenced, Covered Patio/Deck, Exterior Gas Connection, Patio/Deck, Porch, Sprinkler System, Storage Shed
Parking Features Attached Garage
Garage Spaces 2.0
Garage Description Auto Garage Door Opener
Roof Type Composition
Private Pool No
Building
Lot Description Subdivision Lot
Faces North
Story 3
Foundation Slab on Builders Pier
Lot Size Range 0 Up To 1/4 Acre
Builder Name Mazzarino Constructi
Sewer Public Sewer
Water Public Water
Structure Type Cement Board,Stucco
New Construction No
Schools
Elementary Schools Field Elementary School
Middle Schools Hogg Middle School (Houston)
High Schools Heights High School
School District 27 - Houston
Others
Senior Community No
Restrictions Unknown
Tax ID 139-325-001-0002
Energy Description Ceiling Fans,Digital Program Thermostat,Energy Star Appliances,Energy Star/CFL/LED Lights,Generator,High-Efficiency HVAC,HVAC>13 SEER,Insulated/Low-E windows,North/South Exposure,Tankless/On-Demand H2O Heater
Acceptable Financing Cash Sale, Conventional
Tax Rate 2.3307
Disclosures No Disclosures
Listing Terms Cash Sale, Conventional
Financing Cash Sale,Conventional
Special Listing Condition No Disclosures
Read Less Info
Want to know what your home might be worth? Contact us for a FREE valuation!

Our team is ready to help you sell your home for the highest possible price ASAP

Bought with Beth Wolff Realtors
Find out why customers are choosing LPT Realty to meet their real estate needs






