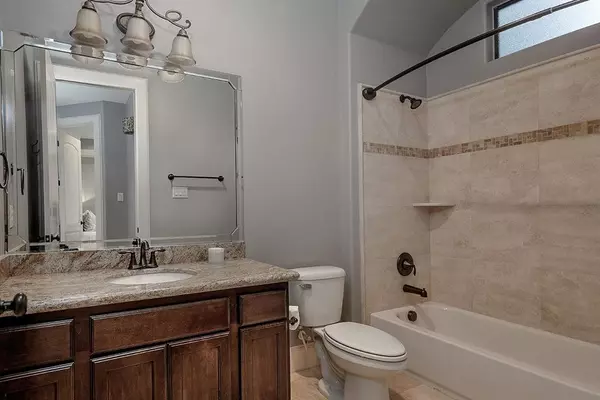$585,000
For more information regarding the value of a property, please contact us for a free consultation.
3 Beds
3 Baths
2,495 SqFt
SOLD DATE : 06/07/2023
Key Details
Property Type Single Family Home
Listing Status Sold
Purchase Type For Sale
Square Footage 2,495 sqft
Price per Sqft $234
Subdivision Park Villas/Rice Military Sub
MLS Listing ID 23931862
Sold Date 06/07/23
Style Mediterranean
Bedrooms 3
Full Baths 3
Year Built 2011
Annual Tax Amount $12,246
Tax Year 2022
Lot Size 1,599 Sqft
Acres 0.0367
Property Description
Oustanding home in the Rice Military area of Houston! Walk to fabulous restaurants, Memorial Park and shopping! Gated entry, hardwood and travertine flooring (no carpet!), sky high ceiling heights, crown moulding, surround sound speaker system and stunning finishes throughout. Two car attached garage; first floor guest suite with full bath and spacious closet; main living on the 2nd floor features an open concept kitchen with breakfast bar, stainless steel appliances (washer/dryer/fridge included) and plenty of cabinet storage overlooking the dining and family rooms. There's also a 2nd bedroom suite on this level. Third floor owner's retreat has a French door that leads to a private terrace with breathtaking views! An adjacent bonus room would make a great exercise/yoga space or nursery!
Location
State TX
County Harris
Area Rice Military/Washington Corridor
Rooms
Bedroom Description 1 Bedroom Down - Not Primary BR,Primary Bed - 3rd Floor,Multilevel Bedroom,Split Plan,Walk-In Closet
Other Rooms 1 Living Area, Kitchen/Dining Combo, Utility Room in House
Kitchen Breakfast Bar, Kitchen open to Family Room, Pantry
Interior
Interior Features Alarm System - Owned, Balcony, Crown Molding, Drapes/Curtains/Window Cover, Dryer Included, Fire/Smoke Alarm, Formal Entry/Foyer, High Ceiling, Prewired for Alarm System, Refrigerator Included, Spa/Hot Tub, Washer Included, Wired for Sound
Heating Central Gas
Cooling Central Electric
Flooring Travertine, Wood
Exterior
Exterior Feature Back Yard Fenced, Balcony, Fully Fenced, Patio/Deck
Garage Attached Garage
Garage Spaces 2.0
Garage Description Auto Garage Door Opener, Double-Wide Driveway
Roof Type Tile
Street Surface Concrete
Private Pool No
Building
Lot Description Subdivision Lot
Story 3
Foundation Slab
Lot Size Range 0 Up To 1/4 Acre
Sewer Public Sewer
Water Public Water
Structure Type Stucco
New Construction No
Schools
Elementary Schools Memorial Elementary School (Houston)
Middle Schools Hogg Middle School (Houston)
High Schools Lamar High School (Houston)
School District 27 - Houston
Others
Restrictions Deed Restrictions
Tax ID 132-624-001-0007
Ownership Full Ownership
Energy Description Attic Vents,Ceiling Fans,Digital Program Thermostat,Energy Star Appliances,Energy Star/CFL/LED Lights,High-Efficiency HVAC,Other Energy Features
Acceptable Financing Cash Sale, Conventional, FHA, VA
Tax Rate 2.2019
Disclosures Exclusions, Sellers Disclosure
Green/Energy Cert Energy Star Qualified Home
Listing Terms Cash Sale, Conventional, FHA, VA
Financing Cash Sale,Conventional,FHA,VA
Special Listing Condition Exclusions, Sellers Disclosure
Read Less Info
Want to know what your home might be worth? Contact us for a FREE valuation!

Our team is ready to help you sell your home for the highest possible price ASAP

Bought with eXp Realty, LLC

Find out why customers are choosing LPT Realty to meet their real estate needs






