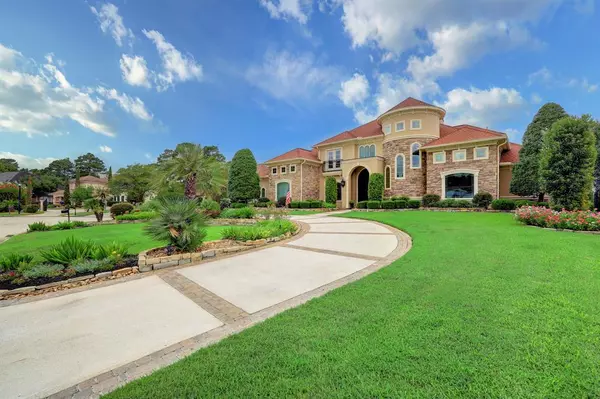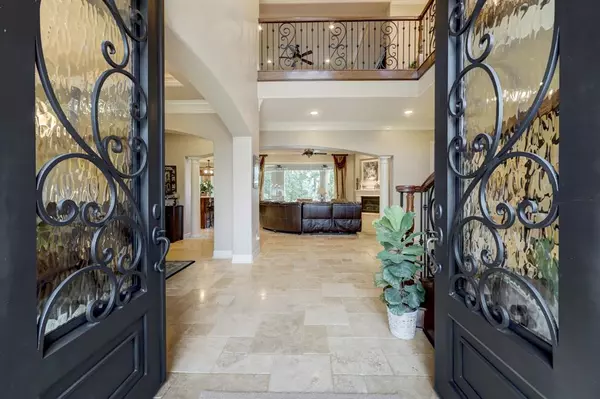$1,300,000
For more information regarding the value of a property, please contact us for a free consultation.
4 Beds
3.1 Baths
4,677 SqFt
SOLD DATE : 09/27/2023
Key Details
Property Type Single Family Home
Listing Status Sold
Purchase Type For Sale
Square Footage 4,677 sqft
Price per Sqft $239
Subdivision Kings River Estates Sec 05
MLS Listing ID 34534888
Sold Date 09/27/23
Style Traditional
Bedrooms 4
Full Baths 3
Half Baths 1
HOA Fees $352/ann
HOA Y/N 1
Year Built 2006
Annual Tax Amount $22,759
Tax Year 2022
Lot Size 0.501 Acres
Acres 0.5007
Property Description
The views are sublime! Beautifully set overlooking Lake Houston in the prestigious gated Lakes at Kings River Estates, the home was custom blt by Sugar Creek Homes w/much attention to detail*Open concept living at its finest, the Kitchen-brkfst rm-family rm are the heart of the home & the perfect setting for family gatherings & entertaining*The Kitchen is a cook's dream w/Wolf appliances, Subzero refrigerator, great pantry, elec cooktop & plumbed for gas*Custom cabinetry*Extensive Granite counters*Dbl ovens*Beverage refrig*Executive study w/wall of built-ins & wood flooring*Private primary suite w/ upscale bathroom & 2 closets*3 large BR's + 2 full baths & GR up*Outdoor shower*Generator*Triple crown mouldings*Exterior painted 2023*HVACs 2018 *Slab on builder piers*Travertine flooring*Pool blt on steel beams & pilings, in 2018 equipment replaced*2-50 gal water heaters*Summer kitchen*Relax in the pool or under the covered patio or veranda*Take in the view, you'll never want to leave
Location
State TX
County Harris
Community Kingwood
Area Kingwood South
Rooms
Bedroom Description Primary Bed - 1st Floor,Walk-In Closet
Other Rooms Breakfast Room, Family Room, Formal Dining, Gameroom Up, Home Office/Study
Master Bathroom Half Bath, Hollywood Bath, Primary Bath: Double Sinks, Primary Bath: Separate Shower, Primary Bath: Soaking Tub, Secondary Bath(s): Tub/Shower Combo, Vanity Area
Kitchen Breakfast Bar, Butler Pantry, Island w/o Cooktop, Kitchen open to Family Room, Pantry
Interior
Interior Features Balcony, Crown Molding, Formal Entry/Foyer, High Ceiling, Refrigerator Included, Spa/Hot Tub, Wet Bar, Window Coverings, Wired for Sound
Heating Central Gas, Zoned
Cooling Central Electric, Zoned
Flooring Carpet, Tile, Travertine, Wood
Fireplaces Number 1
Fireplaces Type Freestanding, Gas Connections, Gaslog Fireplace
Exterior
Exterior Feature Back Yard, Back Yard Fenced, Controlled Subdivision Access, Covered Patio/Deck, Exterior Gas Connection, Fully Fenced, Outdoor Kitchen, Patio/Deck, Sprinkler System
Parking Features Attached Garage
Garage Spaces 3.0
Garage Description Auto Garage Door Opener, Circle Driveway
Pool Gunite, In Ground
Waterfront Description Bulkhead,Lake View,Lakefront
Roof Type Composition
Street Surface Curbs,Gutters
Accessibility Manned Gate
Private Pool Yes
Building
Lot Description Cul-De-Sac, In Golf Course Community, Water View, Waterfront
Faces South
Story 2
Foundation Slab on Builders Pier
Lot Size Range 1/2 Up to 1 Acre
Builder Name Sugar Creek Homes
Sewer Public Sewer
Water Public Water
Structure Type Stone,Stucco
New Construction No
Schools
Elementary Schools Greentree Elementary School
Middle Schools Creekwood Middle School
High Schools Kingwood High School
School District 29 - Humble
Others
HOA Fee Include Grounds,On Site Guard
Senior Community No
Restrictions Deed Restrictions
Tax ID 123-515-001-0013
Ownership Full Ownership
Energy Description Ceiling Fans,Digital Program Thermostat,Generator,High-Efficiency HVAC,HVAC>13 SEER,Insulated/Low-E windows,North/South Exposure,Radiant Attic Barrier
Acceptable Financing Cash Sale, Conventional
Tax Rate 2.4698
Disclosures Mud, Sellers Disclosure
Listing Terms Cash Sale, Conventional
Financing Cash Sale,Conventional
Special Listing Condition Mud, Sellers Disclosure
Read Less Info
Want to know what your home might be worth? Contact us for a FREE valuation!

Our team is ready to help you sell your home for the highest possible price ASAP

Bought with Fathom Realty
Find out why customers are choosing LPT Realty to meet their real estate needs






