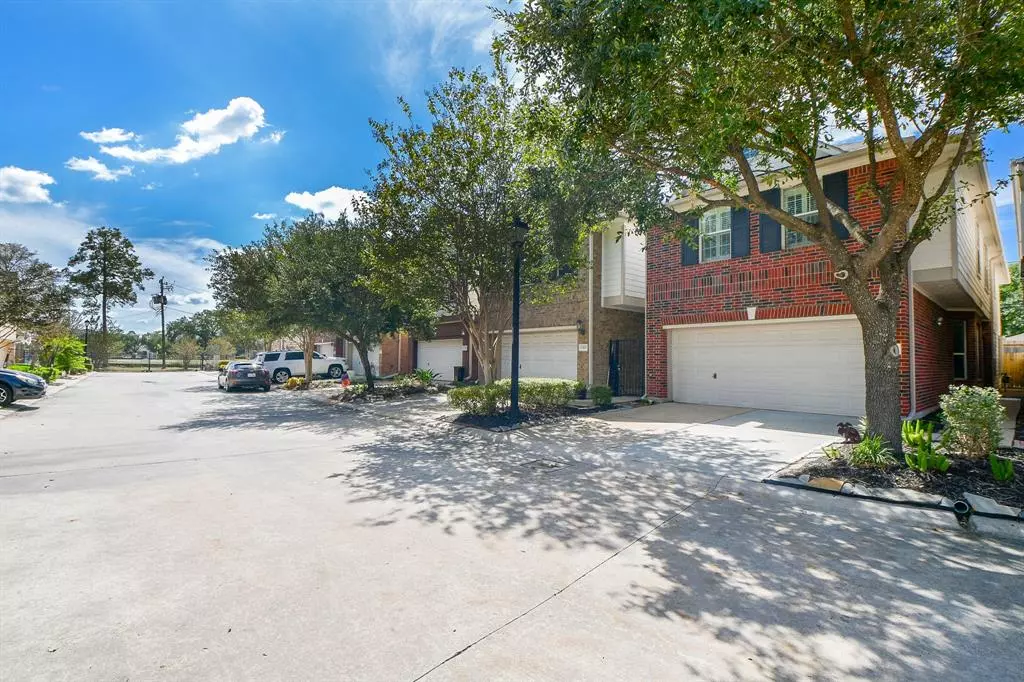$505,000
For more information regarding the value of a property, please contact us for a free consultation.
3 Beds
2.1 Baths
2,421 SqFt
SOLD DATE : 11/14/2023
Key Details
Property Type Single Family Home
Listing Status Sold
Purchase Type For Sale
Square Footage 2,421 sqft
Price per Sqft $209
Subdivision Timbergrove Terrace
MLS Listing ID 35208481
Sold Date 11/14/23
Style Georgian
Bedrooms 3
Full Baths 2
Half Baths 1
HOA Fees $191/ann
HOA Y/N 1
Year Built 2006
Annual Tax Amount $8,808
Tax Year 2022
Lot Size 2,764 Sqft
Acres 0.0635
Property Description
This Home is in the Gated Community of Timbergrove Terrace in The Greater Heights. A Covered Back Porch, with turf makes maintenance a breeze, is a definite perk for this area and the extended patio is perfect for year round entertaining with family and friends. The Open Floor Plan has a Kitchen that the most Selective Chef would adore. The Kitchen boasts tons of beautiful solid wood cabinetry with under cabinet lighting, granite countertops and stainless steel appliances. There is an Eat At Bar dividing the Breakfast Room from the Kitchen and the Stairs with it's Open Railing divides the Kitchen from the Dining and Family Room with corner Fireplace. All three bedrooms are upstairs with access to a spacious Game Room for everyone's enjoyment. You won't have to compromise on your selection of furniture because there is plenty of room for everything. As a Bonus your HOA Fee includes your Water and Trash/Recycling. Enjoy it all in a location to die for. Book your Tour Today.
Location
State TX
County Harris
Area Timbergrove/Lazybrook
Rooms
Bedroom Description All Bedrooms Up
Other Rooms Breakfast Room, Family Room, Formal Dining, Gameroom Up, Utility Room in House
Master Bathroom Half Bath, Primary Bath: Double Sinks, Primary Bath: Jetted Tub, Primary Bath: Separate Shower
Kitchen Walk-in Pantry
Interior
Interior Features Alarm System - Owned
Heating Central Gas
Cooling Central Electric
Flooring Carpet, Tile, Wood
Fireplaces Number 1
Fireplaces Type Gas Connections
Exterior
Exterior Feature Back Yard Fenced, Patio/Deck
Parking Features Attached Garage
Garage Spaces 2.0
Roof Type Composition
Street Surface Asphalt
Accessibility Automatic Gate
Private Pool No
Building
Lot Description Subdivision Lot
Story 2
Foundation Slab
Lot Size Range 0 Up To 1/4 Acre
Sewer Public Sewer
Water Public Water
Structure Type Brick,Cement Board
New Construction No
Schools
Elementary Schools Sinclair Elementary School (Houston)
Middle Schools Black Middle School
High Schools Waltrip High School
School District 27 - Houston
Others
HOA Fee Include Grounds,Limited Access Gates,Other
Senior Community No
Restrictions Unknown
Tax ID 127-156-002-0023
Energy Description Ceiling Fans
Acceptable Financing Cash Sale, Conventional
Tax Rate 2.2019
Disclosures Sellers Disclosure
Listing Terms Cash Sale, Conventional
Financing Cash Sale,Conventional
Special Listing Condition Sellers Disclosure
Read Less Info
Want to know what your home might be worth? Contact us for a FREE valuation!

Our team is ready to help you sell your home for the highest possible price ASAP

Bought with The One Group Real Estate
Find out why customers are choosing LPT Realty to meet their real estate needs






