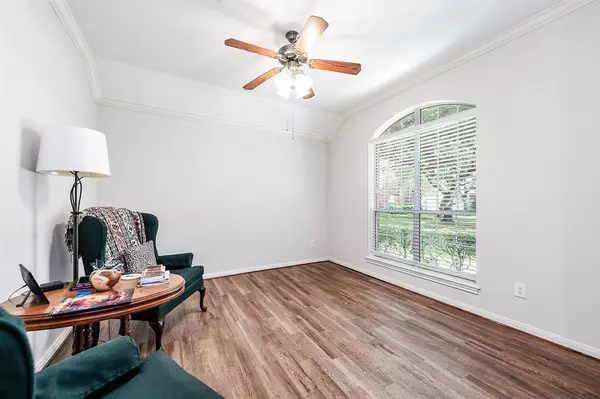$324,888
For more information regarding the value of a property, please contact us for a free consultation.
2 Beds
2 Baths
1,732 SqFt
SOLD DATE : 11/29/2023
Key Details
Property Type Single Family Home
Listing Status Sold
Purchase Type For Sale
Square Footage 1,732 sqft
Price per Sqft $190
Subdivision Lakefield Sec 2
MLS Listing ID 29294574
Sold Date 11/29/23
Style Traditional
Bedrooms 2
Full Baths 2
HOA Fees $71/ann
HOA Y/N 1
Year Built 1997
Annual Tax Amount $5,502
Tax Year 2023
Lot Size 7,715 Sqft
Acres 0.1771
Property Description
Nestled in the heart of the sought-after Lakefield subdivision, this stunning one-owner property is a testament to comfort, style, and convenience. Boasting a thoughtfully designed floorplan, 2/3 bedrooms, and 2 full baths, this residence is the epitome of modern living. From the charming kitchen to the inviting breakfast bar, every corner of this home exudes warmth and sophistication. Experience the perfect blend of functionality and elegance in this wonderful floorplan. The layout is optimized for seamless flow and maximum utility. Custom cabinets and book shelves throughout home. Step into the spacious backyard and discover your private retreat. A large wood deck provides an ideal spot for outdoor gatherings, barbecues, or simply unwinding under the open sky. Enjoy the tranquility of a residential neighborhood while being just moments away from all the amenities Sugar Land has to offer. Addtl info: Handicap bars in both bathrooms, 13' x 29' partially covered deck! Won't last!
Location
State TX
County Fort Bend
Area Sugar Land South
Rooms
Bedroom Description All Bedrooms Down
Other Rooms Formal Dining, Home Office/Study, Utility Room in House
Master Bathroom Disabled Access, Primary Bath: Double Sinks, Primary Bath: Jetted Tub, Primary Bath: Separate Shower, Secondary Bath(s): Tub/Shower Combo
Den/Bedroom Plus 3
Kitchen Breakfast Bar, Kitchen open to Family Room, Pantry, Walk-in Pantry
Interior
Interior Features Alarm System - Owned, Crown Molding, Disabled Access, Fire/Smoke Alarm, Prewired for Alarm System
Heating Central Gas
Cooling Central Electric
Flooring Carpet, Laminate, Tile
Exterior
Exterior Feature Back Yard, Back Yard Fenced, Covered Patio/Deck, Patio/Deck, Side Yard, Wheelchair Access
Parking Features Attached Garage
Garage Spaces 2.0
Garage Description Auto Garage Door Opener, Double-Wide Driveway
Roof Type Composition
Street Surface Concrete
Private Pool No
Building
Lot Description Subdivision Lot
Story 1
Foundation Slab
Lot Size Range 0 Up To 1/4 Acre
Sewer Public Sewer
Water Public Water, Water District
Structure Type Brick,Cement Board,Wood
New Construction No
Schools
Elementary Schools Austin Parkway Elementary School
Middle Schools First Colony Middle School
High Schools Clements High School
School District 19 - Fort Bend
Others
Senior Community No
Restrictions Deed Restrictions
Tax ID 4762-02-001-0170-907
Ownership Full Ownership
Energy Description Ceiling Fans
Acceptable Financing Cash Sale, Conventional, FHA
Tax Rate 2.0683
Disclosures Sellers Disclosure
Listing Terms Cash Sale, Conventional, FHA
Financing Cash Sale,Conventional,FHA
Special Listing Condition Sellers Disclosure
Read Less Info
Want to know what your home might be worth? Contact us for a FREE valuation!

Our team is ready to help you sell your home for the highest possible price ASAP

Bought with Rogers Healy & Associates
Find out why customers are choosing LPT Realty to meet their real estate needs






