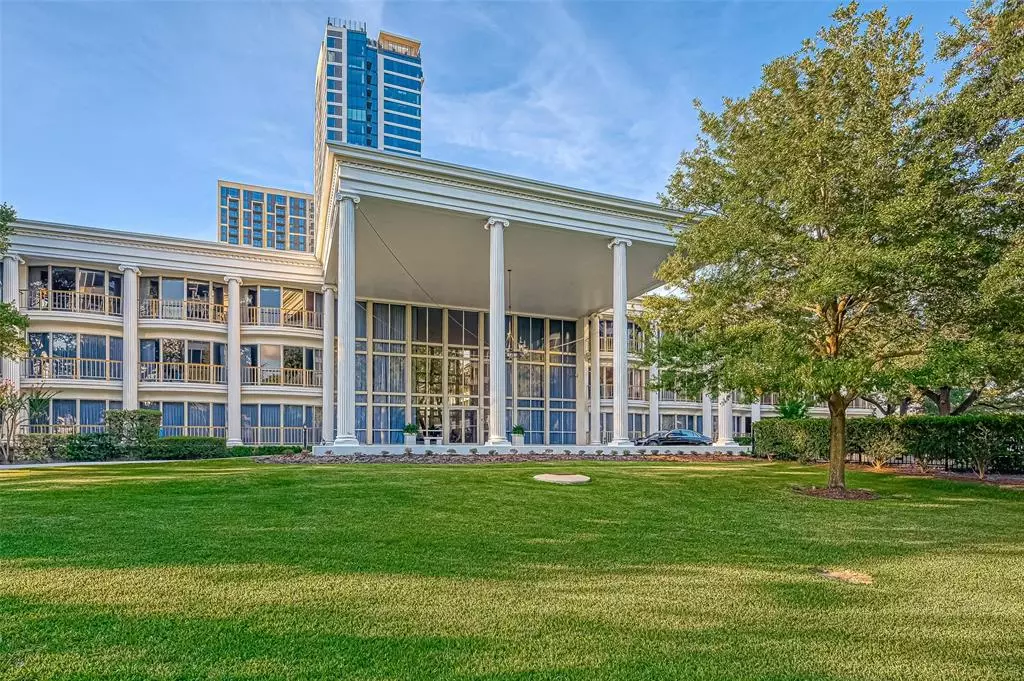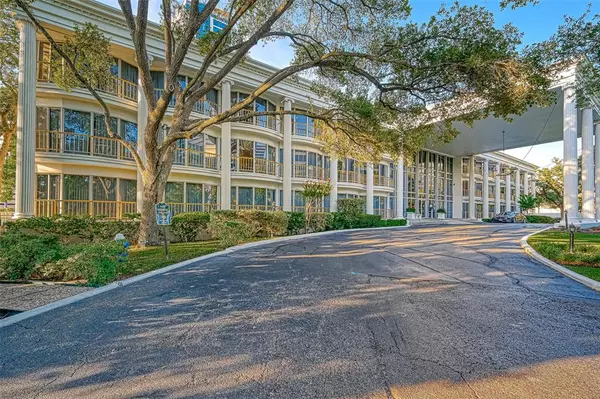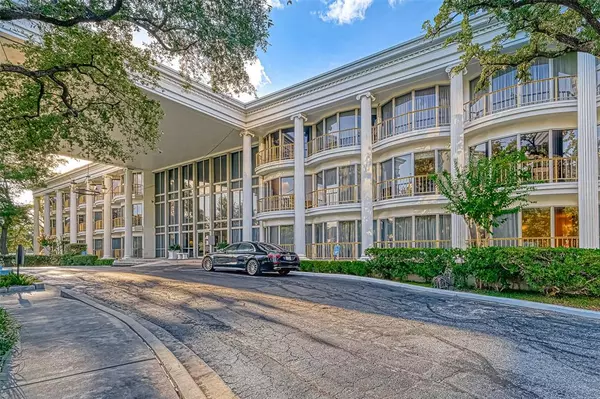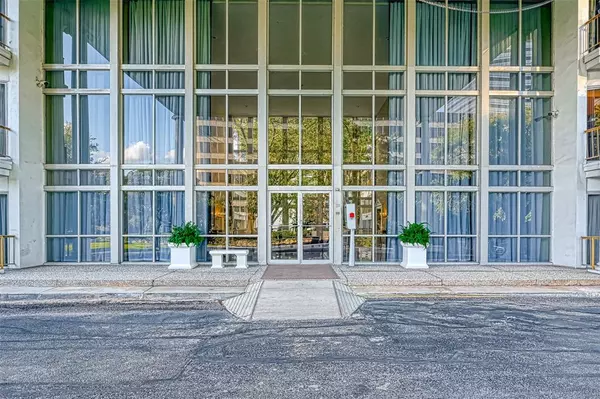$225,000
For more information regarding the value of a property, please contact us for a free consultation.
2 Beds
2 Baths
1,700 SqFt
SOLD DATE : 12/15/2023
Key Details
Property Type Condo
Sub Type Condominium
Listing Status Sold
Purchase Type For Sale
Square Footage 1,700 sqft
Price per Sqft $73
Subdivision Ambassador At Post Oak Sec 01
MLS Listing ID 21413296
Sold Date 12/15/23
Style Colonial,Contemporary/Modern
Bedrooms 2
Full Baths 2
HOA Fees $1,025/mo
Year Built 1967
Annual Tax Amount $7,047
Tax Year 2021
Lot Size 1.520 Acres
Property Description
Stunningly beautiful home enjoys warm inviting tones throughout. This magnificent third floor 2 bedroom, 2 bath condo is in the beautifully renovated Ambassador @ Post Oak Condo located near Whole Foods, Snooze, True Foods Kitchen, phenomenal restaurants, Metro-Bus Line & shopping at The Galleria. This prodigious home features breathtaking floor-to-ceiling window views of the community pool & front courtyard. Kitchen highlights include ample storage, upscale stainless range & side-by-side stainless refrigerator, butler's pantry leading to the light/bright breakfast nook. Dining area is accented with wainscot & crown molding. Immense living area features crown molding, bay windows & custom drapery. Primary bedroom has an ensuite bathroom with double sinks, dressing table, tub, separate shower & walk-in closets. Secondary bedroom enjoys walk-in-closets/built-ins. Premier location & comfortable city living surrounded by beautifully landscape courtyards. NO PETS/NO SMOKING. ALL BILLS PAID.
Location
State TX
County Harris
Area Galleria
Rooms
Bedroom Description En-Suite Bath,Walk-In Closet
Other Rooms 1 Living Area, Breakfast Room, Formal Dining, Utility Room in House
Master Bathroom Primary Bath: Double Sinks, Primary Bath: Separate Shower, Secondary Bath(s): Double Sinks, Secondary Bath(s): Tub/Shower Combo, Vanity Area
Den/Bedroom Plus 2
Kitchen Butler Pantry, Pantry
Interior
Interior Features Balcony, Central Laundry, Fire/Smoke Alarm, High Ceiling, Refrigerator Included, Window Coverings
Heating Central Electric
Cooling Central Electric
Flooring Carpet, Vinyl
Appliance Dryer Included, Refrigerator, Stacked, Washer Included
Dryer Utilities 1
Laundry Utility Rm in House
Exterior
Exterior Feature Balcony, Controlled Access, Exercise Room, Front Green Space
Parking Features Attached Garage
Garage Spaces 1.0
Roof Type Composition
Street Surface Concrete,Curbs,Gutters
Private Pool No
Building
Story 1
Unit Location Overlooking Pool
Entry Level 3rd Level
Foundation Slab
Sewer Public Sewer
Water Public Water
Structure Type Brick,Other
New Construction No
Schools
Elementary Schools Briargrove Elementary School
Middle Schools Tanglewood Middle School
High Schools Wisdom High School
School District 27 - Houston
Others
Pets Allowed With Restrictions
HOA Fee Include Cable TV,Electric,Exterior Building,Grounds,Recreational Facilities,Trash Removal,Utilities,Water and Sewer
Senior Community No
Tax ID 098-664-000-0312
Energy Description Ceiling Fans,Energy Star Appliances
Tax Rate 2.3307
Disclosures Sellers Disclosure
Special Listing Condition Sellers Disclosure
Pets Allowed With Restrictions
Read Less Info
Want to know what your home might be worth? Contact us for a FREE valuation!

Our team is ready to help you sell your home for the highest possible price ASAP

Bought with Iron Vine Properties
Find out why customers are choosing LPT Realty to meet their real estate needs






