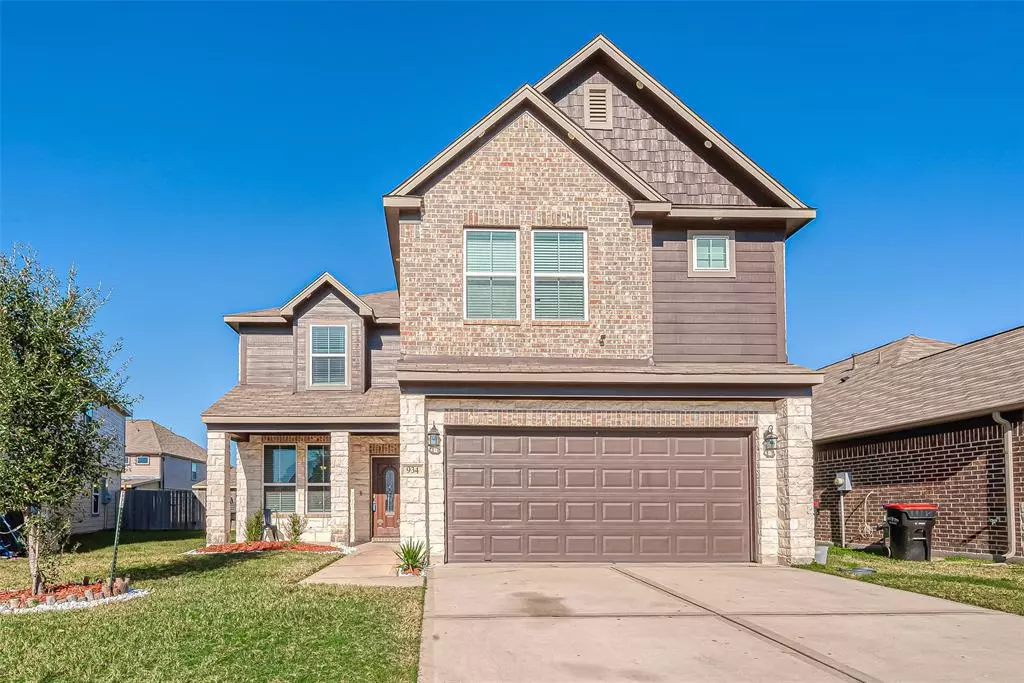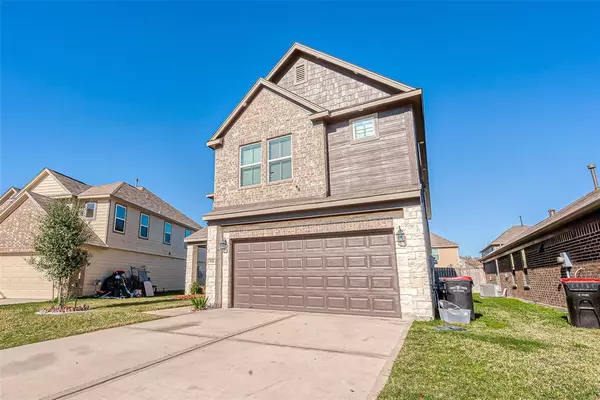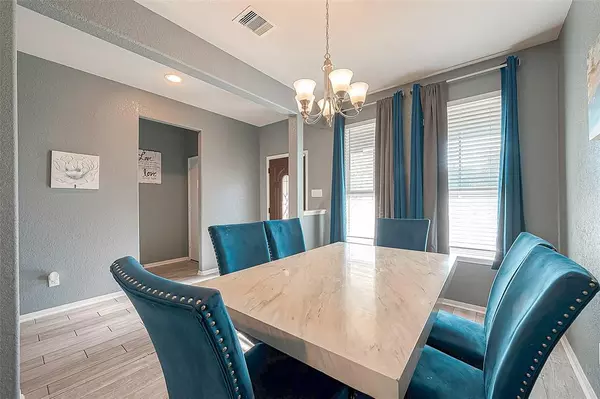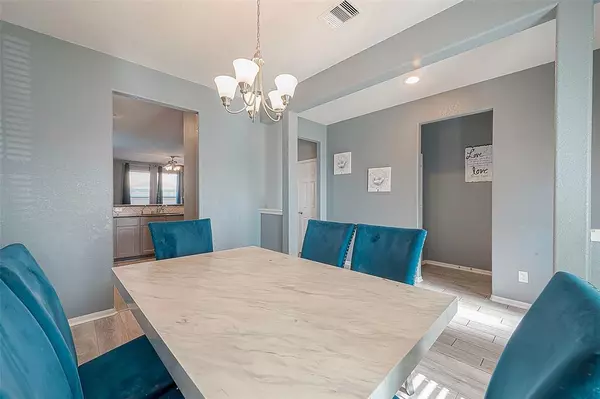$320,000
For more information regarding the value of a property, please contact us for a free consultation.
5 Beds
2.1 Baths
2,555 SqFt
SOLD DATE : 01/29/2024
Key Details
Property Type Single Family Home
Listing Status Sold
Purchase Type For Sale
Square Footage 2,555 sqft
Price per Sqft $125
Subdivision Eagle Lndg Sec 4
MLS Listing ID 33824873
Sold Date 01/29/24
Style Traditional
Bedrooms 5
Full Baths 2
Half Baths 1
HOA Fees $45/ann
HOA Y/N 1
Year Built 2019
Annual Tax Amount $9,657
Tax Year 2023
Lot Size 5,061 Sqft
Acres 0.1162
Property Description
Welcome to this exquisite 5 bedroom home, complete with a media room, gameroom, formal dining, and a primary bedroom on the first floor. Perfect for entertaining and relaxing, this home showcases a beautiful stone and brick elevation, adding to its charm and curb appeal.
Welcome to this exquisite 5 bedroom home, complete with a media room, gameroom, formal dining, and a primary bedroom on the first floor. Perfect for entertaining and relaxing, this home showcases a beautiful stone and brick elevation, adding to its charm and curb appeal.
The impressive primary bedroom is conveniently located on the first floor, offering privacy and accessibility for the household. The luxurious en-suite bathroom features a double vanity, a large soaking tub, and a separate shower, making it the perfect spot to unwind after a long day.
The upstairs gameroom is ideal for family movie nights, while the media room provides the perfect space for movie nights and binge-watching.
Location
State TX
County Harris
Area 1960/Cypress Creek South
Rooms
Bedroom Description Primary Bed - 1st Floor,Walk-In Closet
Other Rooms Family Room, Formal Dining, Gameroom Up, Media, Utility Room in House
Master Bathroom Primary Bath: Separate Shower, Primary Bath: Soaking Tub
Kitchen Breakfast Bar, Kitchen open to Family Room, Pantry, Walk-in Pantry
Interior
Heating Central Electric, Central Gas
Cooling Central Electric, Central Gas
Flooring Carpet, Laminate, Tile
Exterior
Parking Features Attached Garage
Garage Spaces 2.0
Roof Type Composition
Private Pool No
Building
Lot Description Subdivision Lot
Story 2
Foundation Slab
Lot Size Range 0 Up To 1/4 Acre
Water Water District
Structure Type Brick,Stone
New Construction No
Schools
Elementary Schools Clark Elementary School (Spring)
Middle Schools Bammel Middle School
High Schools Andy Dekaney H S
School District 48 - Spring
Others
HOA Fee Include Grounds,Recreational Facilities
Senior Community No
Restrictions Deed Restrictions
Tax ID 138-405-003-0015
Acceptable Financing Affordable Housing Program (subject to conditions), Cash Sale, Conventional, FHA, VA
Tax Rate 2.8084
Disclosures Sellers Disclosure
Listing Terms Affordable Housing Program (subject to conditions), Cash Sale, Conventional, FHA, VA
Financing Affordable Housing Program (subject to conditions),Cash Sale,Conventional,FHA,VA
Special Listing Condition Sellers Disclosure
Read Less Info
Want to know what your home might be worth? Contact us for a FREE valuation!

Our team is ready to help you sell your home for the highest possible price ASAP

Bought with JLA Realty
Find out why customers are choosing LPT Realty to meet their real estate needs






