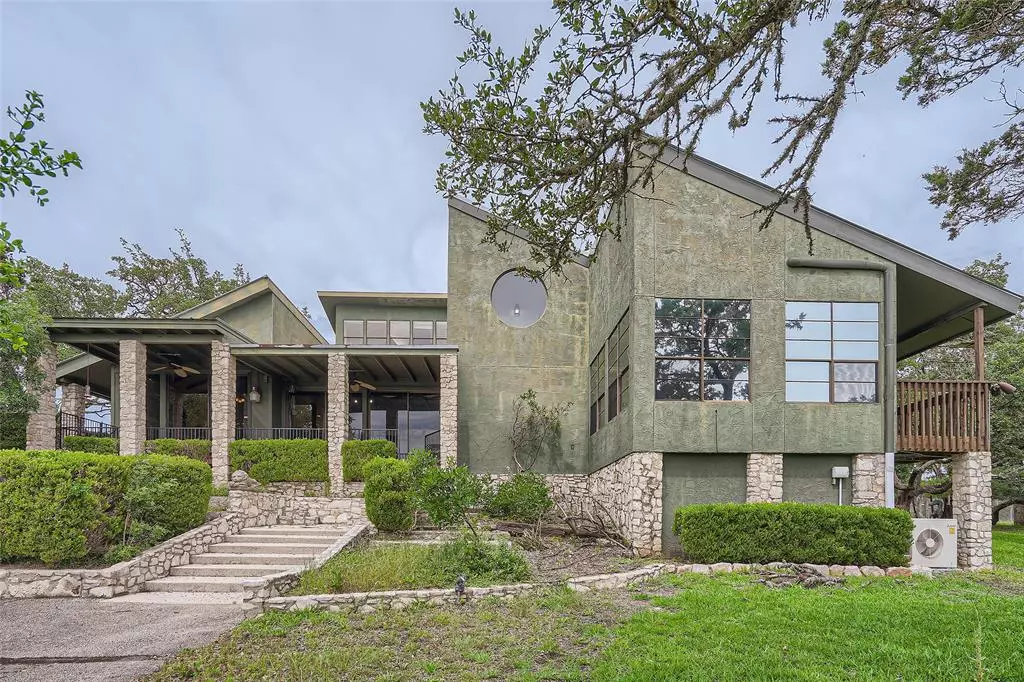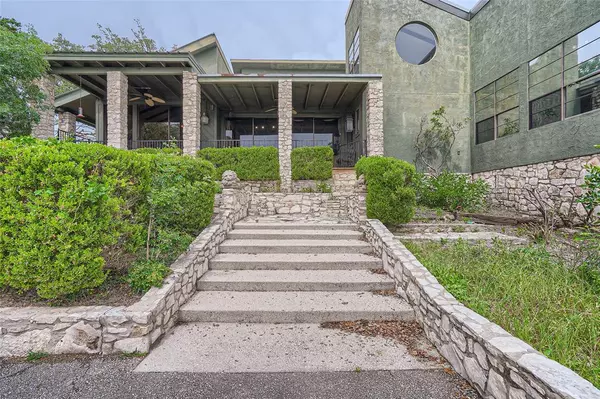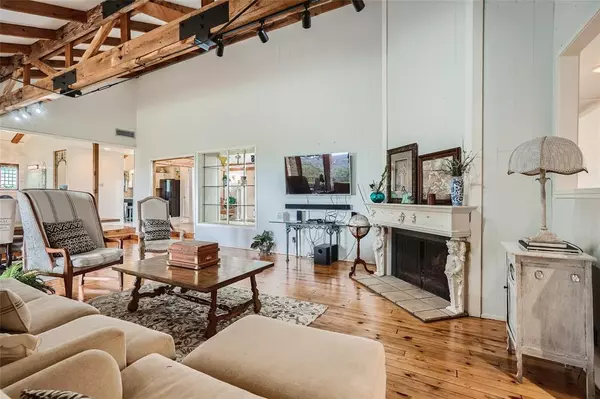$750,000
For more information regarding the value of a property, please contact us for a free consultation.
7 Beds
3 Baths
4,734 SqFt
SOLD DATE : 02/15/2024
Key Details
Property Type Single Family Home
Listing Status Sold
Purchase Type For Sale
Square Footage 4,734 sqft
Price per Sqft $143
Subdivision Bulverde Estates
MLS Listing ID 56445597
Sold Date 02/15/24
Style Contemporary/Modern,Ranch,Traditional
Bedrooms 7
Full Baths 3
Year Built 1976
Annual Tax Amount $17,337
Tax Year 2022
Lot Size 7.956 Acres
Acres 7.949
Property Description
What a steal on this good income producing property! Unique custom-built estate w/breathtaking views at the top of one of the highest hills in Bulverde. Includes Lot 357 (1.989 acres) & Lot 354 (2.49 acres) at 2262 & 2222 Hiline for a total of 7.949 Acres! Beautiful sep porch to sit and admire the scenery. There is also a private reading room w/gorgeous views. Very open design allows for room-to-room views from all angles. One large formal dining area w/separate informal dining room, again with panoramic views. Natural light and hardwood floors create a calm ambiance with plenty of high-ceiling areas for gathering. Tranquilizing pond & secret garden sitting area with makeshift stage for children. Great basketball court on oversized tennis court. Separate bldg w/porch to customize as you wish. Open flow with four living areas, extra large bedrooms, and more! This tranquil estate is located halfway between Boerne & New Braunfels off Hwy 46. Close to wineries, caverns and Canyon Lake!
Location
State TX
County Comal
Rooms
Bedroom Description All Bedrooms Down,Primary Bed - 1st Floor,Sitting Area,Split Plan,Walk-In Closet
Other Rooms Breakfast Room, Den, Family Room, Formal Dining, Formal Living, Gameroom Down, Home Office/Study, Living Area - 1st Floor, Utility Room in House
Master Bathroom Primary Bath: Double Sinks, Primary Bath: Tub/Shower Combo, Secondary Bath(s): Double Sinks, Secondary Bath(s): Tub/Shower Combo, Two Primary Baths
Kitchen Island w/o Cooktop, Kitchen open to Family Room, Pantry, Walk-in Pantry
Interior
Interior Features 2 Staircases, Balcony, Fire/Smoke Alarm, Formal Entry/Foyer, High Ceiling, Refrigerator Included, Split Level, Washer Included, Wet Bar, Window Coverings
Heating Central Electric, Zoned
Cooling Central Electric, Zoned
Flooring Terrazo, Tile, Wood
Fireplaces Number 1
Fireplaces Type Freestanding, Wood Burning Fireplace
Exterior
Exterior Feature Back Green Space, Back Yard, Balcony, Covered Patio/Deck, Patio/Deck, Porch, Private Driveway, Private Tennis Court, Side Yard, Sprinkler System, Storage Shed, Workshop
Carport Spaces 2
Garage Description Additional Parking, Boat Parking, Driveway Gate, RV Parking, Workshop
Roof Type Aluminum
Street Surface Asphalt
Accessibility Driveway Gate
Private Pool No
Building
Lot Description Subdivision Lot, Wooded
Faces West
Story 1.5
Foundation Pier & Beam, Slab
Lot Size Range 5 Up to 10 Acres
Sewer Septic Tank
Water Well
Structure Type Stone,Stucco
New Construction No
Schools
Elementary Schools Rahe Bulverde Elementary School
Middle Schools Spring Branch Middle School (Comal)
High Schools Smithson Valley High School
School District 141 - Comal
Others
Senior Community No
Restrictions Deed Restrictions,Horses Allowed
Tax ID 5978
Ownership Full Ownership
Energy Description Ceiling Fans,Digital Program Thermostat
Acceptable Financing Cash Sale, Conventional, FHA, Investor, VA
Tax Rate 1.8937
Disclosures Other Disclosures, Sellers Disclosure
Listing Terms Cash Sale, Conventional, FHA, Investor, VA
Financing Cash Sale,Conventional,FHA,Investor,VA
Special Listing Condition Other Disclosures, Sellers Disclosure
Read Less Info
Want to know what your home might be worth? Contact us for a FREE valuation!

Our team is ready to help you sell your home for the highest possible price ASAP

Bought with Keller Williams Heritage
Find out why customers are choosing LPT Realty to meet their real estate needs






