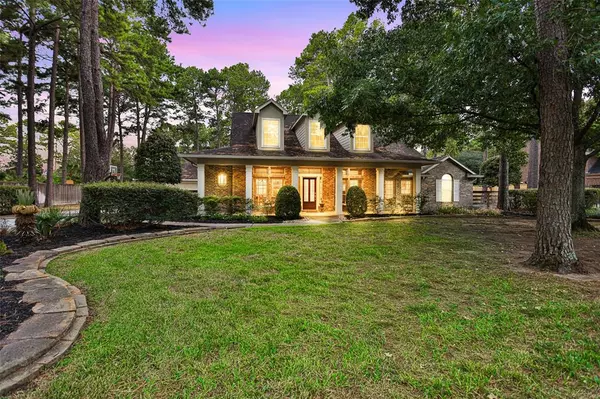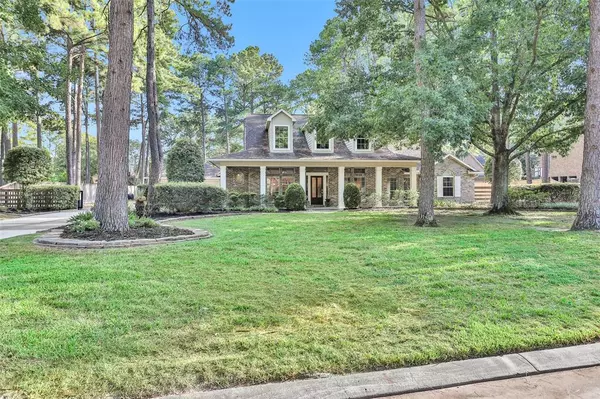$700,000
For more information regarding the value of a property, please contact us for a free consultation.
3 Beds
2.1 Baths
2,827 SqFt
SOLD DATE : 02/22/2024
Key Details
Property Type Single Family Home
Listing Status Sold
Purchase Type For Sale
Square Footage 2,827 sqft
Price per Sqft $246
Subdivision Lakes Rosehill Sec 03
MLS Listing ID 38597361
Sold Date 02/22/24
Style Traditional
Bedrooms 3
Full Baths 2
Half Baths 1
HOA Fees $70/ann
HOA Y/N 1
Year Built 2001
Annual Tax Amount $10,936
Tax Year 2023
Lot Size 0.805 Acres
Acres 0.8054
Property Description
Welcome to a beautiful 1-story David Weekley home. German Birch wood floors throughout. On the right is a large home office/study w/ French doors for privacy. On the left is the dining room w/ access to the kitchen through the Butlers pantry. Amazing chef's dream of a kitchen w/ thick Quartz Granite countertops, Solid Walnut island, an Apron Cast Iron sink, Pot filler at the Wolf 6 burner stove, GE Cafe Double ovens w/ French Doors & Tumbled edge Travertine floors in a Versailles pattern. Den offers a wood burning/gas assist fireplace w/ bookshelves on each side. Large primary bedroom w/ an executive style bath offering separate jetted tub & oversized seamless glass shower. Secondary bedrooms are separate from the Primary & are accessed through a large gameroom w/ a French door. The 36,000+ gallon heated pool and spa with multiple entertainment areas is only part of this large backyard. The 3 car, double deep gives you a 5+ car garage. Split rail automatic gate @ driveway.
Location
State TX
County Harris
Area Cypress North
Rooms
Bedroom Description All Bedrooms Down
Other Rooms 1 Living Area, Breakfast Room, Family Room, Gameroom Down, Home Office/Study
Master Bathroom Half Bath, Primary Bath: Double Sinks, Primary Bath: Jetted Tub, Primary Bath: Separate Shower
Kitchen Breakfast Bar, Butler Pantry, Island w/o Cooktop, Kitchen open to Family Room, Pantry, Pot Filler, Reverse Osmosis, Soft Closing Cabinets
Interior
Interior Features Fire/Smoke Alarm, Prewired for Alarm System, Water Softener - Owned, Window Coverings
Heating Central Gas
Cooling Central Gas
Flooring Travertine, Wood
Fireplaces Number 1
Fireplaces Type Gas Connections, Wood Burning Fireplace
Exterior
Parking Features Attached/Detached Garage
Garage Spaces 5.0
Garage Description Double-Wide Driveway, Driveway Gate
Pool Heated, In Ground
Roof Type Composition
Accessibility Driveway Gate
Private Pool Yes
Building
Lot Description Subdivision Lot
Story 1
Foundation Slab
Lot Size Range 1/2 Up to 1 Acre
Sewer Septic Tank
Water Well
Structure Type Brick,Cement Board,Wood
New Construction No
Schools
Elementary Schools A Robison Elementary School
Middle Schools Goodson Middle School
High Schools Cypress Woods High School
School District 13 - Cypress-Fairbanks
Others
Senior Community No
Restrictions Deed Restrictions
Tax ID 121-011-001-0023
Energy Description Attic Vents
Acceptable Financing Cash Sale, Conventional, FHA, VA
Tax Rate 1.9881
Disclosures Exclusions, Sellers Disclosure
Listing Terms Cash Sale, Conventional, FHA, VA
Financing Cash Sale,Conventional,FHA,VA
Special Listing Condition Exclusions, Sellers Disclosure
Read Less Info
Want to know what your home might be worth? Contact us for a FREE valuation!

Our team is ready to help you sell your home for the highest possible price ASAP

Bought with JLA Realty
Find out why customers are choosing LPT Realty to meet their real estate needs






