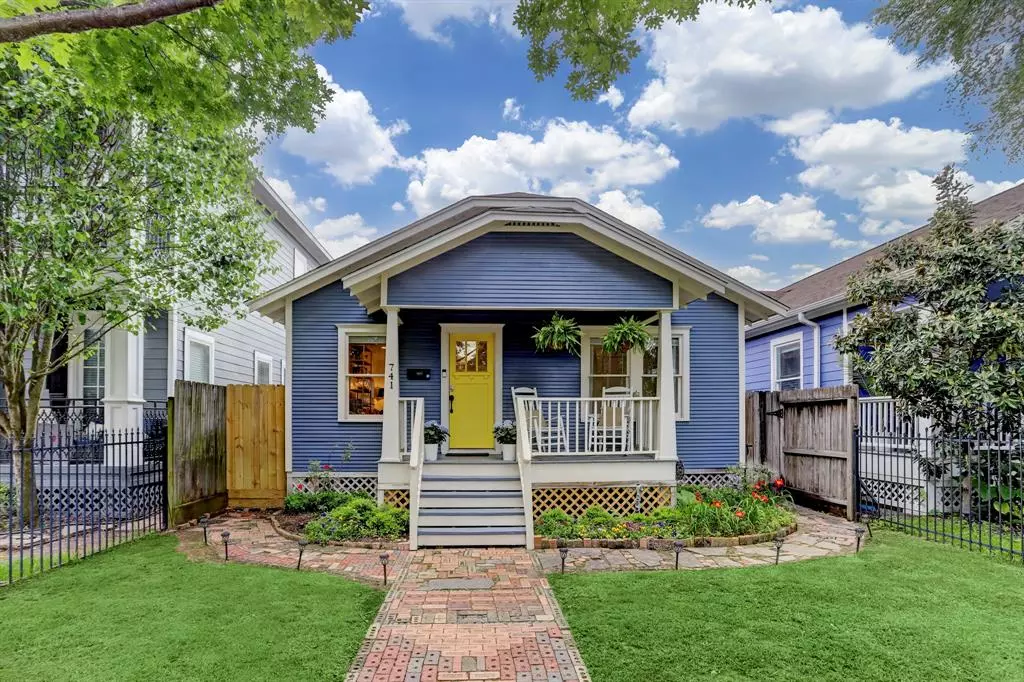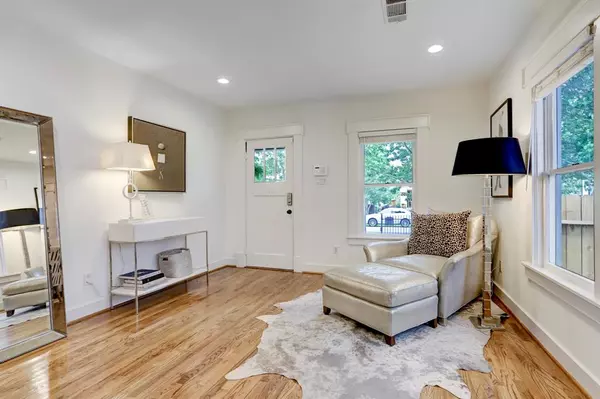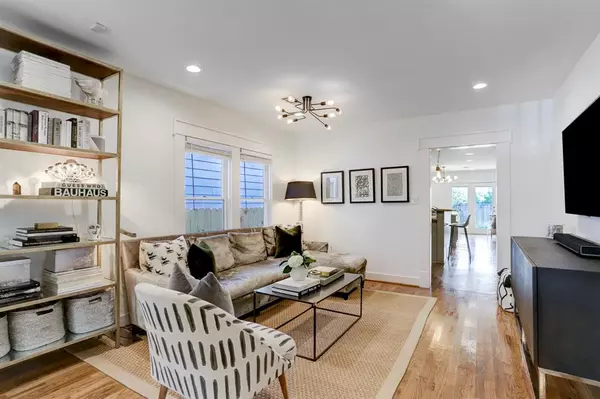$735,000
For more information regarding the value of a property, please contact us for a free consultation.
3 Beds
2 Baths
1,547 SqFt
SOLD DATE : 05/08/2024
Key Details
Property Type Single Family Home
Listing Status Sold
Purchase Type For Sale
Square Footage 1,547 sqft
Price per Sqft $500
Subdivision Allston Place
MLS Listing ID 78698251
Sold Date 05/08/24
Style Craftsman,Traditional
Bedrooms 3
Full Baths 2
Year Built 1940
Lot Size 4,403 Sqft
Acres 0.1011
Property Description
Location, Location, Location! This Heights location can't be beat. Walking distance to tons of restaurants, bars & shopping in Heights Mercantile, MKT & Heights Central Station. Walk to 3 great parks: Donovan, Milroy & Lawrence Park!1 block from Hike & Bike & 3 blocks from Heights Blvd jogging trail! Adorable bungalow renovated & expanded in 2004 w/craftsman details.HVAC-2018!Large family rm, updated chef's kitchen w/ breakfast bar & open to large dining rm. Hardwoods throughout, NO carpet! Large primary bed w/ walk-in closet & en-suite bath w/ double sinks, walk-in shower & separate jetted tub. 2 secondary beds w/ good closets. Guest bath w/ tub/shower combo. Comes w/ W/D & refrigerator, storage shed. Parking pad w/3 parking spots. Option to add 2 car garage w/alley access. Fenced in front yard w/inviting front porch.Large fenced in backyard w/ large covered back porch for dining al fresco & green space for kids/pets to play.Zoned to Harvard Elemen-buyer to verify. All per seller.
Location
State TX
County Harris
Area Heights/Greater Heights
Rooms
Bedroom Description All Bedrooms Down,En-Suite Bath,Primary Bed - 1st Floor,Walk-In Closet
Other Rooms Family Room, Formal Dining, Kitchen/Dining Combo, Living Area - 1st Floor, Utility Room in House
Master Bathroom Primary Bath: Double Sinks, Primary Bath: Jetted Tub, Primary Bath: Separate Shower, Secondary Bath(s): Tub/Shower Combo
Kitchen Breakfast Bar, Island w/o Cooktop
Interior
Interior Features Alarm System - Leased, Dryer Included, Fire/Smoke Alarm, Refrigerator Included, Washer Included, Window Coverings
Heating Central Gas
Cooling Central Electric
Flooring Tile, Wood
Exterior
Exterior Feature Back Yard, Back Yard Fenced, Covered Patio/Deck, Fully Fenced, Patio/Deck, Porch, Sprinkler System, Storage Shed, Workshop
Garage Description Additional Parking, Workshop
Roof Type Composition
Private Pool No
Building
Lot Description Subdivision Lot
Story 1
Foundation Pier & Beam
Lot Size Range 0 Up To 1/4 Acre
Sewer Public Sewer
Water Public Water
Structure Type Wood
New Construction No
Schools
Elementary Schools Harvard Elementary School
Middle Schools Hogg Middle School (Houston)
High Schools Heights High School
School District 27 - Houston
Others
Senior Community No
Restrictions Deed Restrictions
Tax ID 123-074-001-0002
Energy Description Ceiling Fans,Digital Program Thermostat
Acceptable Financing Cash Sale, Conventional
Disclosures No Disclosures
Listing Terms Cash Sale, Conventional
Financing Cash Sale,Conventional
Special Listing Condition No Disclosures
Read Less Info
Want to know what your home might be worth? Contact us for a FREE valuation!

Our team is ready to help you sell your home for the highest possible price ASAP

Bought with Martha Turner Sotheby's International Realty
Find out why customers are choosing LPT Realty to meet their real estate needs






