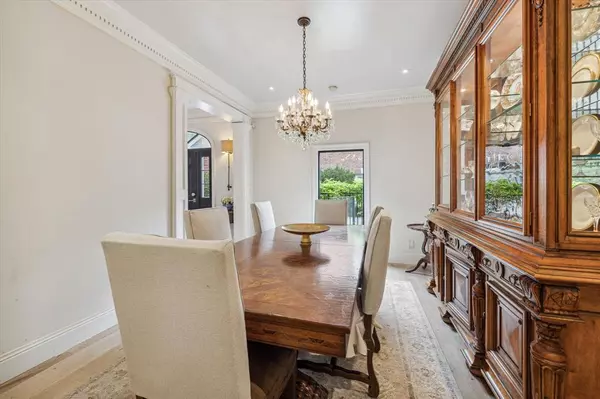$1,265,000
For more information regarding the value of a property, please contact us for a free consultation.
4 Beds
3.1 Baths
3,458 SqFt
SOLD DATE : 07/29/2024
Key Details
Property Type Single Family Home
Listing Status Sold
Purchase Type For Sale
Square Footage 3,458 sqft
Price per Sqft $360
Subdivision West Lane Place Th
MLS Listing ID 16542284
Sold Date 07/29/24
Style English,Traditional
Bedrooms 4
Full Baths 3
Half Baths 1
HOA Fees $133/ann
HOA Y/N 1
Year Built 1983
Annual Tax Amount $20,151
Tax Year 2023
Lot Size 4,525 Sqft
Acres 0.1039
Property Description
Beautifully remodeled in 2017-2018. This home offers a large fenced front yard with bricked patio area and room for a pool. 3 bedrooms + office with 3 full and 1 half baths. Amazing Location close to the River Oaks District & Highland Village. Stunning entry with amazing wood floors accented with a gorgeous marble & iron staircase! 3 sets of 8ft tall French doors open to yard. Amazing remodeled kitchen with Wolfe six-burner stove with griddle and 2 ovens. Builtin Sub Zero refrigerator and freezer. Huge black metal and glass window over the sink looks onto side patio. Amazing builtins! Even the garage has updates! Upstairs is a Den, the Primary Room, a Bonus Room, and two secondary bedrooms. The Primary bath has a true wet area with soaking tub located within the large shower area. The Bonus Room can be used as an office, sitting room, or even a huge closet!
Location
State TX
County Harris
Area Highland Village/Midlane
Rooms
Bedroom Description All Bedrooms Down,En-Suite Bath,Primary Bed - 2nd Floor
Other Rooms Breakfast Room, Family Room, Formal Dining, Library, Living Area - 1st Floor, Utility Room in House
Master Bathroom Half Bath, Primary Bath: Double Sinks, Primary Bath: Jetted Tub, Primary Bath: Separate Shower, Primary Bath: Soaking Tub, Vanity Area
Den/Bedroom Plus 3
Kitchen Island w/o Cooktop, Kitchen open to Family Room, Pot Filler, Pots/Pans Drawers, Soft Closing Cabinets, Soft Closing Drawers, Under Cabinet Lighting
Interior
Interior Features Refrigerator Included
Heating Central Gas, Zoned
Cooling Central Electric, Zoned
Flooring Marble Floors, Wood
Fireplaces Number 1
Fireplaces Type Gaslog Fireplace
Exterior
Exterior Feature Artificial Turf, Patio/Deck, Porch, Side Yard, Sprinkler System
Parking Features Attached Garage
Garage Spaces 2.0
Garage Description Additional Parking
Roof Type Composition
Street Surface Concrete,Curbs,Gutters
Private Pool No
Building
Lot Description Patio Lot
Faces North
Story 2
Foundation Slab
Lot Size Range 0 Up To 1/4 Acre
Sewer Public Sewer
Water Public Water
Structure Type Brick
New Construction No
Schools
Elementary Schools School At St George Place
Middle Schools Lanier Middle School
High Schools Lamar High School (Houston)
School District 27 - Houston
Others
Senior Community No
Restrictions Deed Restrictions
Tax ID 072-078-002-0002
Acceptable Financing Cash Sale, Conventional
Tax Rate 2.0148
Disclosures Sellers Disclosure
Listing Terms Cash Sale, Conventional
Financing Cash Sale,Conventional
Special Listing Condition Sellers Disclosure
Read Less Info
Want to know what your home might be worth? Contact us for a FREE valuation!

Our team is ready to help you sell your home for the highest possible price ASAP

Bought with RealtyWalk
Find out why customers are choosing LPT Realty to meet their real estate needs






