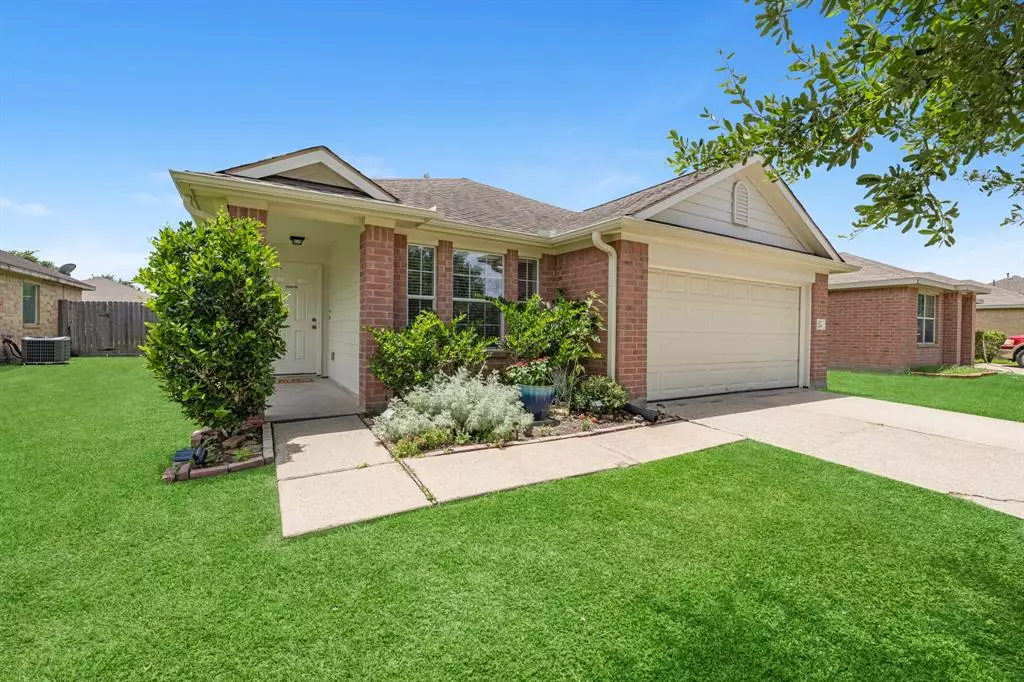$235,000
For more information regarding the value of a property, please contact us for a free consultation.
3 Beds
2 Baths
1,409 SqFt
SOLD DATE : 08/09/2024
Key Details
Property Type Single Family Home
Listing Status Sold
Purchase Type For Sale
Square Footage 1,409 sqft
Price per Sqft $166
Subdivision Saltgrass Crossing Sec 1 2007
MLS Listing ID 62570893
Sold Date 08/09/24
Style Traditional
Bedrooms 3
Full Baths 2
HOA Fees $45/ann
HOA Y/N 1
Year Built 2007
Annual Tax Amount $6,229
Tax Year 2023
Lot Size 6,240 Sqft
Acres 0.143
Property Description
Welcome to your dream home in the heart of La Marque! This well-kept gem boasts 3 spacious bedrooms and 2 updated bathrooms, perfect for families or anyone seeking a comfortable, modern living space. The recently renovated bathrooms provide a fresh, contemporary feel, while stunning new floors add a touch of elegance. The kitchen has been thoughtfully upgraded with new countertops, and appliances, including a dishwasher and oven, all less than 5 years old. Recent upgrades also include a new HVAC system and hot water heater, ensuring comfort and efficiency throughout the year. This home has been meticulously maintained, offering peace of mind and a move-in ready experience. Located in a friendly neighborhood, this property combines convenience with style. Don’t miss out on this fantastic opportunity to own a beautiful, updated home in La Marque. Schedule a showing today and make this house your new home!
Location
State TX
County Galveston
Area La Marque
Rooms
Bedroom Description All Bedrooms Down
Other Rooms 1 Living Area, Formal Dining, Formal Living
Interior
Interior Features Fire/Smoke Alarm, Refrigerator Included
Heating Central Gas
Cooling Central Electric
Flooring Tile, Vinyl Plank, Wood
Exterior
Exterior Feature Back Yard, Back Yard Fenced, Fully Fenced, Porch
Garage Attached Garage
Garage Spaces 2.0
Garage Description Auto Garage Door Opener
Roof Type Composition
Private Pool No
Building
Lot Description Subdivision Lot
Story 1
Foundation Slab
Lot Size Range 0 Up To 1/4 Acre
Sewer Public Sewer
Water Public Water
Structure Type Brick,Cement Board,Wood
New Construction No
Schools
Elementary Schools Hitchcock Primary/Stewart Elementary School
Middle Schools Crosby Middle School (Hitchcock)
High Schools Hitchcock High School
School District 26 - Hitchcock
Others
HOA Fee Include Grounds
Senior Community No
Restrictions Deed Restrictions
Tax ID 6241-0007-0021-000
Acceptable Financing Cash Sale, Conventional, FHA, VA
Tax Rate 3.0062
Disclosures Mud, Sellers Disclosure
Listing Terms Cash Sale, Conventional, FHA, VA
Financing Cash Sale,Conventional,FHA,VA
Special Listing Condition Mud, Sellers Disclosure
Read Less Info
Want to know what your home might be worth? Contact us for a FREE valuation!

Our team is ready to help you sell your home for the highest possible price ASAP

Bought with Lucid Realty, LLC

Find out why customers are choosing LPT Realty to meet their real estate needs






