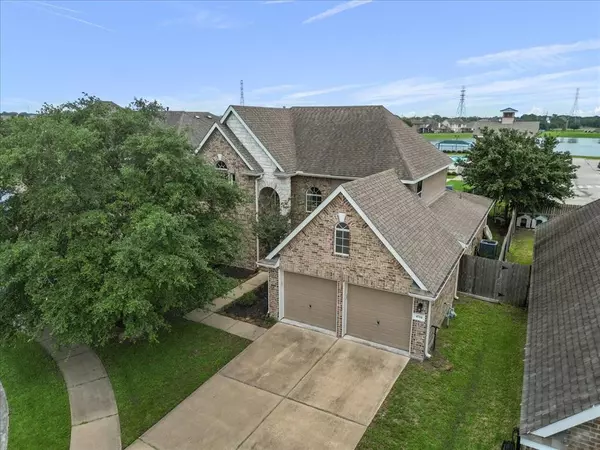$339,000
For more information regarding the value of a property, please contact us for a free consultation.
4 Beds
2.1 Baths
2,528 SqFt
SOLD DATE : 09/03/2024
Key Details
Property Type Single Family Home
Listing Status Sold
Purchase Type For Sale
Square Footage 2,528 sqft
Price per Sqft $134
Subdivision Kendall Lakes Sec 2
MLS Listing ID 21943716
Sold Date 09/03/24
Style Traditional
Bedrooms 4
Full Baths 2
Half Baths 1
HOA Fees $50/ann
HOA Y/N 1
Year Built 2013
Annual Tax Amount $10,512
Tax Year 2023
Lot Size 5,327 Sqft
Acres 0.1223
Property Description
Exquisite two-story home nestled on a serene cul-de-sac, offering the perfect blend of comfort, and convenience in the desired neighborhood of Kendall Lakes. Step inside to discover a spacious floor plan that seamlessly combines style with functionality. The heart of the home lies in the expansive living area and kitchen, creating a fluid space that's ideal for entertaining or simply spending quality time with family. The kitchen itself boasts sleek countertops, modern appliances, and ample storage space. Adjacent to the living area, a large primary bedroom awaits with plenty of space to unwind and relax, this serene sanctuary features a luxurious ensuite bathroom complete with a soaking tub, walk-in shower, and dual vanity. Walk upstairs to a spacious game room or second living area with three well appointed bedrooms with walk-in closets. The neighborhood playground and pool just steps away, you'll have endless opportunities for recreation and relaxation right at your fingertips.
Location
State TX
County Brazoria
Area Alvin North
Rooms
Bedroom Description Primary Bed - 1st Floor,Sitting Area,Walk-In Closet
Other Rooms 1 Living Area, Formal Dining, Gameroom Up, Living Area - 1st Floor
Master Bathroom Primary Bath: Double Sinks, Primary Bath: Separate Shower, Primary Bath: Soaking Tub
Interior
Interior Features Refrigerator Included
Heating Central Gas
Cooling Central Electric
Flooring Carpet, Tile
Exterior
Exterior Feature Back Yard Fenced
Garage Attached Garage
Garage Spaces 2.0
Roof Type Composition
Private Pool No
Building
Lot Description Cul-De-Sac, Subdivision Lot
Faces West
Story 2
Foundation Slab
Lot Size Range 0 Up To 1/4 Acre
Sewer Public Sewer
Water Public Water
Structure Type Brick,Stone,Wood
New Construction No
Schools
Elementary Schools Mark Twain Elementary School (Alvin)
Middle Schools G W Harby J H
High Schools Alvin High School
School District 3 - Alvin
Others
HOA Fee Include Grounds,Recreational Facilities
Senior Community No
Restrictions Deed Restrictions
Tax ID 5580-2001-031
Acceptable Financing Cash Sale, Conventional, FHA, VA
Tax Rate 3.1425
Disclosures Sellers Disclosure, Special Addendum
Listing Terms Cash Sale, Conventional, FHA, VA
Financing Cash Sale,Conventional,FHA,VA
Special Listing Condition Sellers Disclosure, Special Addendum
Read Less Info
Want to know what your home might be worth? Contact us for a FREE valuation!

Our team is ready to help you sell your home for the highest possible price ASAP

Bought with Elite Real Estate Services

Find out why customers are choosing LPT Realty to meet their real estate needs






