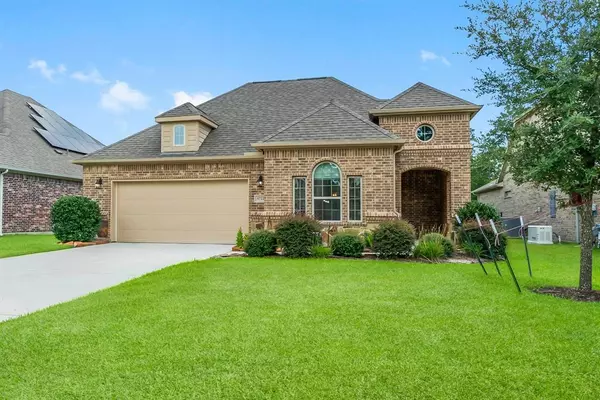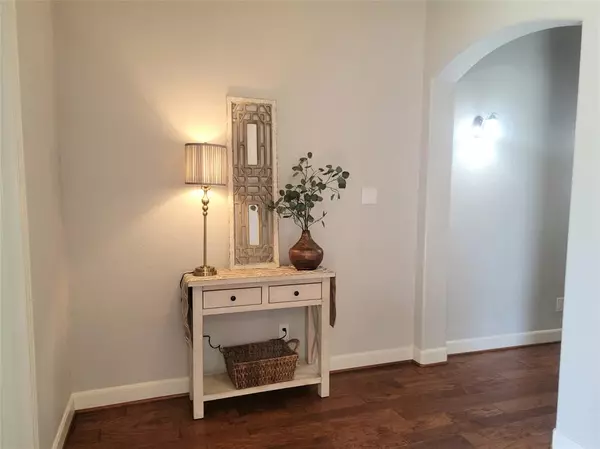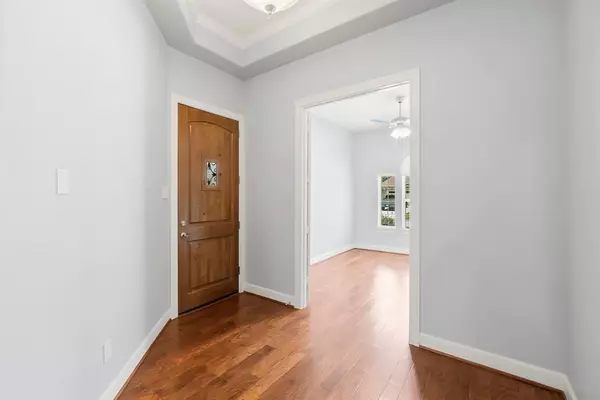$450,000
For more information regarding the value of a property, please contact us for a free consultation.
2 Beds
2 Baths
2,162 SqFt
SOLD DATE : 10/04/2024
Key Details
Property Type Single Family Home
Listing Status Sold
Purchase Type For Sale
Square Footage 2,162 sqft
Price per Sqft $197
Subdivision Villas At White Oak Ranch 01
MLS Listing ID 42061502
Sold Date 10/04/24
Style Traditional
Bedrooms 2
Full Baths 2
HOA Fees $308/mo
HOA Y/N 1
Year Built 2018
Annual Tax Amount $6,713
Tax Year 2023
Lot Size 6,864 Sqft
Acres 0.1576
Property Description
Welcome to The Villas at White Oak Ranch, an exclusive 55+ community on Lake Conroe. This home features an open floor plan with natural light, hardwood floors, and high ceilings. The living area connects to a gourmet kitchen with S.S. appliances, granite counters, custom cabinetry, and a large island. The master suite includes a spa-like bath with dual vanities, a walk-in shower, a soaking tub, and a large walk-in closet. Elegant finishes throughout, including crown molding and recessed lighting. Relax on the covered & screened patio overlooking a backyard with a water feature. Enjoy boating, fishing, and scenic lake views, with nearby shopping, dining, and entertainment in Conroe and The Woodlands. Community amenities include a clubhouse, fitness center, swimming pool, and social activities. Lawn maintenance included. Don't miss your chance to experience luxury and convenience in this sought-after community.
Location
State TX
County Montgomery
Area Lake Conroe Area
Rooms
Bedroom Description All Bedrooms Down,En-Suite Bath,Primary Bed - 1st Floor,Split Plan,Walk-In Closet
Other Rooms Home Office/Study, Living Area - 1st Floor
Master Bathroom Primary Bath: Double Sinks, Primary Bath: Separate Shower, Secondary Bath(s): Tub/Shower Combo, Vanity Area
Kitchen Breakfast Bar, Island w/o Cooktop, Kitchen open to Family Room, Pantry, Under Cabinet Lighting
Interior
Heating Central Gas
Cooling Central Gas
Exterior
Garage Attached Garage
Garage Spaces 2.0
Garage Description Auto Garage Door Opener, Double-Wide Driveway
Waterfront Description Lakefront
Roof Type Composition
Private Pool No
Building
Lot Description Cul-De-Sac, Patio Lot, Subdivision Lot, Waterfront
Story 1
Foundation Slab
Lot Size Range 0 Up To 1/4 Acre
Sewer Public Sewer
Water Public Water
Structure Type Brick,Stone
New Construction No
Schools
Elementary Schools Lagway Elementary School
Middle Schools Robert P. Brabham Middle School
High Schools Willis High School
School District 56 - Willis
Others
HOA Fee Include Clubhouse,Grounds,Limited Access Gates,Recreational Facilities
Senior Community No
Restrictions Deed Restrictions
Tax ID 9438-00-02100
Acceptable Financing Cash Sale, Conventional, FHA, VA
Tax Rate 1.6258
Disclosures Approved Seniors Project, Sellers Disclosure
Listing Terms Cash Sale, Conventional, FHA, VA
Financing Cash Sale,Conventional,FHA,VA
Special Listing Condition Approved Seniors Project, Sellers Disclosure
Read Less Info
Want to know what your home might be worth? Contact us for a FREE valuation!

Our team is ready to help you sell your home for the highest possible price ASAP

Bought with Inked Real Estate

Find out why customers are choosing LPT Realty to meet their real estate needs






