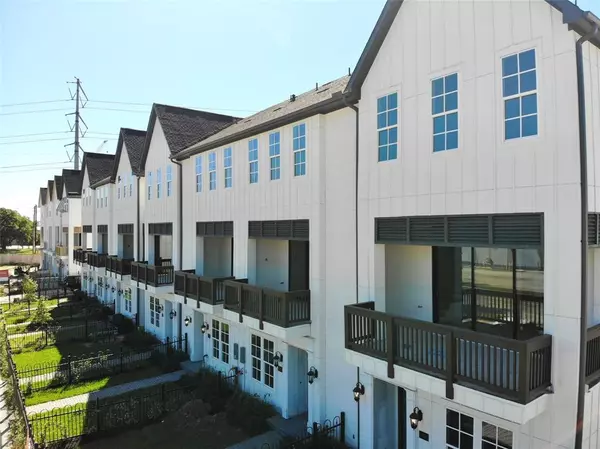$560,000
For more information regarding the value of a property, please contact us for a free consultation.
3 Beds
3.1 Baths
1,952 SqFt
SOLD DATE : 10/16/2024
Key Details
Property Type Townhouse
Sub Type Townhouse
Listing Status Sold
Purchase Type For Sale
Square Footage 1,952 sqft
Price per Sqft $281
Subdivision Timbergrove Green
MLS Listing ID 17656219
Sold Date 10/16/24
Style Contemporary/Modern,French,Traditional
Bedrooms 3
Full Baths 3
Half Baths 1
HOA Fees $191/ann
Year Built 2024
Annual Tax Amount $1,285
Tax Year 2023
Lot Size 1,439 Sqft
Property Description
Gorgeous new home with very spacious fenced front yard (20 ft x 25 ft) & huge OVERSIZED BALCONY & epic 10-ft glass sliding doors & unobstructed tree views. Come join the elegant & cozy GATED chic urban farmhouse community with great location in the loop close with easy access to I-10 and a 5min walk away from Jaycee Park. Living area boasts soaring 12-ft ceilings for open, airy feel & deep OVERSIZED BALCONY with sliding tri-fold doors w/ water/gas line for grilling. Gorgeous chef's kitchen features SS Bosch appliances, prep-island, double trash-bin, soft close pull-out drawers/high quality furniture grade cabinets. Primary Suite has elegant 5 star spa-like primary bath & boutique-style closet. Tall baseboards in entire home/crown moulding in living area. New development Railway Heights only 2min drive(great walkability). Zoned to SinclairElementary/2min drive away from Jaycee Park. Elevator capable!
Location
State TX
County Harris
Area Timbergrove/Lazybrook
Rooms
Master Bathroom Half Bath, Primary Bath: Double Sinks, Primary Bath: Separate Shower, Primary Bath: Soaking Tub, Secondary Bath(s): Tub/Shower Combo, Vanity Area
Interior
Interior Features Alarm System - Owned, Fire/Smoke Alarm
Heating Central Gas
Cooling Central Electric
Flooring Carpet, Tile, Wood
Appliance Electric Dryer Connection, Full Size, Gas Dryer Connections
Dryer Utilities 1
Exterior
Exterior Feature Controlled Access, Fenced, Front Green Space, Front Yard, Patio/Deck
Garage Attached Garage
Garage Spaces 2.0
View North
Roof Type Composition
Street Surface Concrete
Parking Type Auto Garage Door Opener
Private Pool No
Building
Faces North
Story 3
Entry Level All Levels
Foundation Slab
Builder Name Lou Ellen Homes, LLC
Sewer Public Sewer
Water Public Water
Structure Type Cement Board,Other
New Construction Yes
Schools
Elementary Schools Sinclair Elementary School (Houston)
Middle Schools Black Middle School
High Schools Waltrip High School
School District 27 - Houston
Others
HOA Fee Include Grounds,Limited Access Gates,Water and Sewer
Senior Community No
Tax ID 141-816-001-0009
Energy Description Ceiling Fans,Digital Program Thermostat,High-Efficiency HVAC,HVAC>13 SEER,Insulated/Low-E windows,Insulation - Batt,Radiant Attic Barrier,Tankless/On-Demand H2O Heater
Tax Rate 2.0148
Disclosures Other Disclosures
Special Listing Condition Other Disclosures
Read Less Info
Want to know what your home might be worth? Contact us for a FREE valuation!

Our team is ready to help you sell your home for the highest possible price ASAP

Bought with Corcoran Prestige Realty

Find out why customers are choosing LPT Realty to meet their real estate needs






