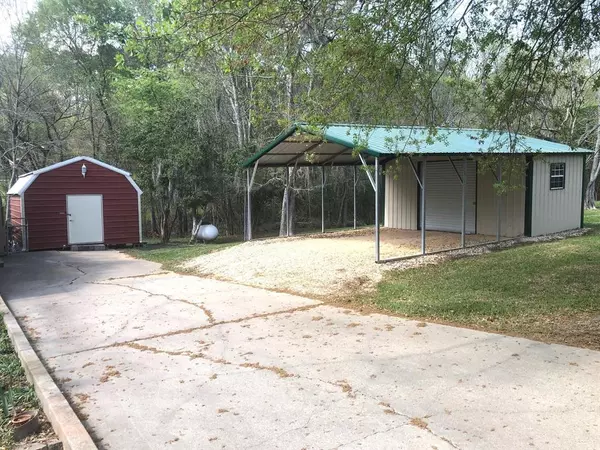$160,000
For more information regarding the value of a property, please contact us for a free consultation.
2 Beds
1 Bath
1,000 SqFt
SOLD DATE : 10/16/2024
Key Details
Property Type Single Family Home
Listing Status Sold
Purchase Type For Sale
Square Footage 1,000 sqft
Price per Sqft $150
Subdivision Holiday Shores Sub 1
MLS Listing ID 30553606
Sold Date 10/16/24
Style Ranch
Bedrooms 2
Full Baths 1
HOA Fees $27/ann
HOA Y/N 1
Year Built 1978
Annual Tax Amount $1,938
Tax Year 2023
Lot Size 0.496 Acres
Acres 0.4959
Property Description
Ranch style two bedroom one bath home in one of Lake Livingston's waterfront communities. Excellent vacation get away or permanent residence. Primary bedroom has a huge 10x9 walk-in & smaller secondary closet. Bring your golf cart for all the great neighborhood gatherings. Subdivision offers a marina with gas, fishing pier, pool, clubhouse, boat launch & slips. Home has an abundance of natural light with windows galore. Open concept living with a charming fireplace centers the home with two mini split A/C & heat units installed Feb 22' that offers a manufacture warranty. Tile in living, dining & kitchen with vinyl plank in the bedrooms. Home sits on just shy of half acre that includes 3 cleared lots & a second culvert drive. Carport added with enclosed 10x20 storage with an 8x8 roll up door for your lawn equipment. Separate shop complete with workbench that also houses the washer/dryer. Home has solar panels with a metal roof, fenced back yard & furniture conveys.
Location
State TX
County San Jacinto
Area Lake Livingston Area
Rooms
Bedroom Description All Bedrooms Down,Walk-In Closet
Other Rooms 1 Living Area, Living/Dining Combo, Utility Room in Garage
Master Bathroom No Primary, Secondary Bath(s): Shower Only
Den/Bedroom Plus 2
Kitchen Breakfast Bar, Island w/o Cooktop, Kitchen open to Family Room
Interior
Interior Features Dryer Included, Fire/Smoke Alarm, Refrigerator Included, Washer Included, Window Coverings
Heating Other Heating, Propane, Window Unit
Cooling Window Units
Flooring Tile, Vinyl Plank
Fireplaces Number 1
Exterior
Exterior Feature Back Yard Fenced, Covered Patio/Deck, Screened Porch, Workshop
Garage Detached Garage
Garage Spaces 1.0
Carport Spaces 1
Garage Description Golf Cart Garage, Single-Wide Driveway
Roof Type Metal
Street Surface Asphalt
Private Pool No
Building
Lot Description Cleared, Subdivision Lot
Story 1
Foundation Slab
Lot Size Range 1/4 Up to 1/2 Acre
Sewer Septic Tank
Water Public Water
Structure Type Wood
New Construction No
Schools
Elementary Schools James Street Elementary School
Middle Schools Lincoln Junior High School
High Schools Coldspring-Oakhurst High School
School District 101 - Coldspring-Oakhurst Consolidated
Others
HOA Fee Include Recreational Facilities
Senior Community No
Restrictions Deed Restrictions
Tax ID 58967
Ownership Full Ownership
Energy Description Ceiling Fans,Solar Panel - Owned,Solar PV Electric Panels
Acceptable Financing Cash Sale, Conventional, Owner Financing
Tax Rate 1.4127
Disclosures Other Disclosures
Listing Terms Cash Sale, Conventional, Owner Financing
Financing Cash Sale,Conventional,Owner Financing
Special Listing Condition Other Disclosures
Read Less Info
Want to know what your home might be worth? Contact us for a FREE valuation!

Our team is ready to help you sell your home for the highest possible price ASAP

Bought with Better Homes and Gardens Real Estate Gary Greene - Lake Houston

Find out why customers are choosing LPT Realty to meet their real estate needs






