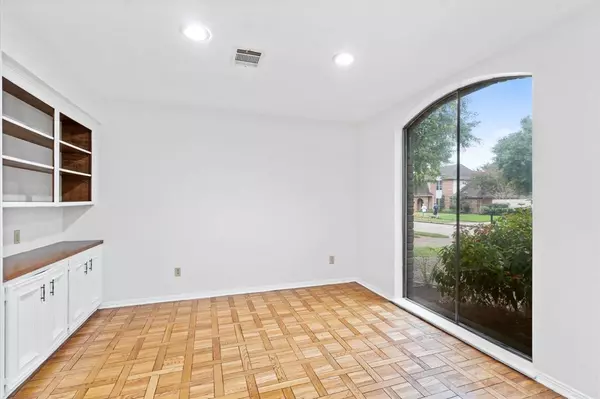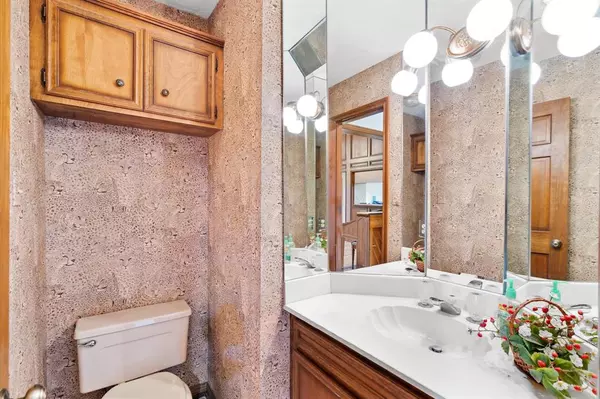$379,000
For more information regarding the value of a property, please contact us for a free consultation.
5 Beds
2.1 Baths
2,494 SqFt
SOLD DATE : 10/24/2024
Key Details
Property Type Single Family Home
Listing Status Sold
Purchase Type For Sale
Square Footage 2,494 sqft
Price per Sqft $151
Subdivision Ashford Hollow Sec 01
MLS Listing ID 81268229
Sold Date 10/24/24
Style Traditional
Bedrooms 5
Full Baths 2
Half Baths 1
HOA Fees $37/ann
HOA Y/N 1
Year Built 1981
Annual Tax Amount $7,757
Tax Year 2023
Lot Size 7,104 Sqft
Acres 0.1631
Property Description
This incredible property is brimming with potential and located in one of the most highly desirable areas! With a solid foundation and spacious layout, this home offers a unique opportunity to create your dream living space. Whether you're looking to renovate or personalize to your taste, the possibilities are endless. Nestled in a sought-after neighborhood known for its excellent schools, convenient access to shopping, dining, and parks, this home is perfect for those looking to invest in a prime location. It has a great back yard, huge vaulted ceilings and 5 bedrooms or a dedicated office. Roof 2019, Siding in 2021, Fence, Water Heater 2019, AC Condensor/Furnace 2015, Never flooded. Upstairs bedroom closets freshly painted.
Location
State TX
County Harris
Area Energy Corridor
Rooms
Bedroom Description 2 Bedrooms Down,Primary Bed - 1st Floor
Other Rooms 1 Living Area, Breakfast Room, Den
Master Bathroom Primary Bath: Shower Only
Kitchen Island w/ Cooktop
Interior
Interior Features Balcony, Crown Molding, Formal Entry/Foyer, High Ceiling, Window Coverings
Heating Central Gas
Cooling Central Electric
Flooring Carpet, Tile, Vinyl Plank
Fireplaces Number 1
Fireplaces Type Gaslog Fireplace
Exterior
Exterior Feature Back Yard, Back Yard Fenced, Patio/Deck
Parking Features Detached Garage
Garage Spaces 2.0
Garage Description Auto Garage Door Opener, Single-Wide Driveway
Roof Type Composition
Private Pool No
Building
Lot Description Subdivision Lot
Faces South
Story 2
Foundation Slab
Lot Size Range 0 Up To 1/4 Acre
Sewer Public Sewer
Water Public Water
Structure Type Brick,Cement Board
New Construction No
Schools
Elementary Schools Ashford/Shadowbriar Elementary School
Middle Schools West Briar Middle School
High Schools Westside High School
School District 27 - Houston
Others
HOA Fee Include Grounds,Recreational Facilities
Senior Community No
Restrictions Deed Restrictions
Tax ID 112-297-000-0024
Energy Description Ceiling Fans,Digital Program Thermostat
Acceptable Financing Cash Sale, Conventional, FHA, VA
Tax Rate 2.0148
Disclosures Sellers Disclosure
Listing Terms Cash Sale, Conventional, FHA, VA
Financing Cash Sale,Conventional,FHA,VA
Special Listing Condition Sellers Disclosure
Read Less Info
Want to know what your home might be worth? Contact us for a FREE valuation!

Our team is ready to help you sell your home for the highest possible price ASAP

Bought with Keller Williams Memorial
Find out why customers are choosing LPT Realty to meet their real estate needs






