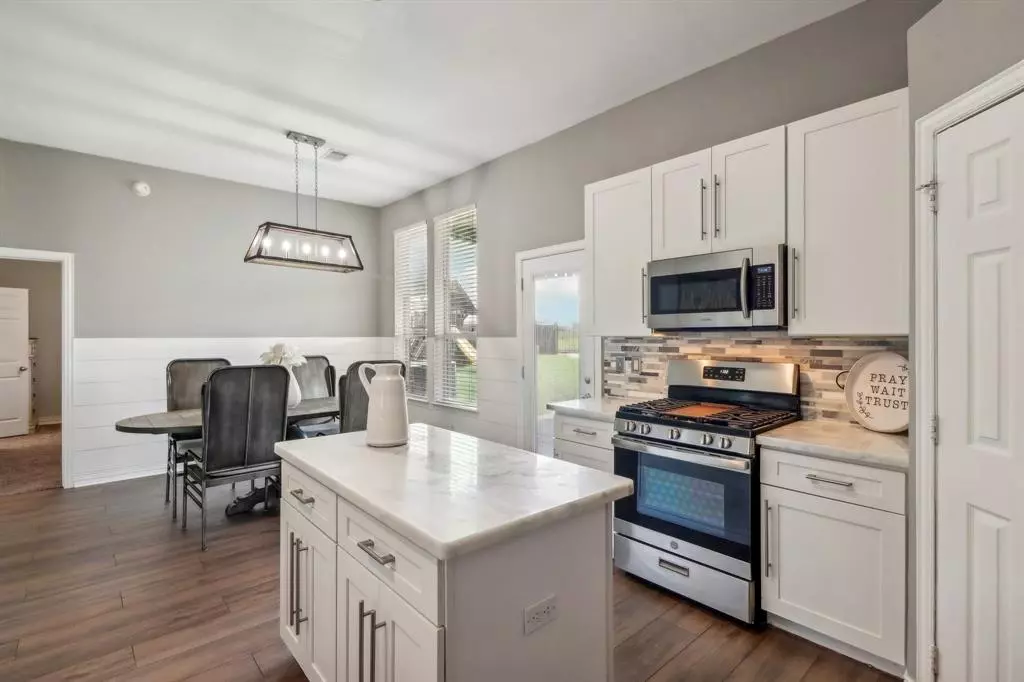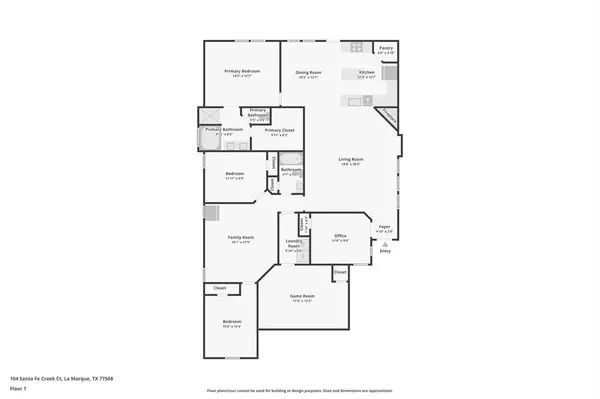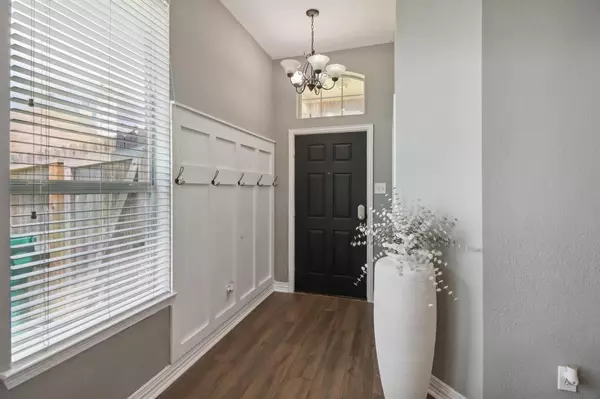$280,000
For more information regarding the value of a property, please contact us for a free consultation.
4 Beds
2 Baths
2,183 SqFt
SOLD DATE : 10/25/2024
Key Details
Property Type Single Family Home
Listing Status Sold
Purchase Type For Sale
Square Footage 2,183 sqft
Price per Sqft $128
Subdivision Painted Meadows Sec 1 2005
MLS Listing ID 10832297
Sold Date 10/25/24
Style Other Style
Bedrooms 4
Full Baths 2
HOA Fees $29/ann
HOA Y/N 1
Year Built 2006
Annual Tax Amount $5,678
Tax Year 2023
Lot Size 8,898 Sqft
Acres 0.2043
Property Description
Welcome to this spacious 4-bedroom home situated on a cul-de-sac. The custom upgraded kitchen features an island, stainless steel appliances, quartz counters and metallic backsplash. Enjoy the open living space with high ceilings and a cozy fireplace. The primary suite offers an updated private en suite bath for your comfort. Step outside to the oversized backyard, ideal for entertaining and relaxation. Exterior jellyfish lighting and ceramic window ting to help with energy efficiency. Additionally, the converted garage provides a fantastic bonus space that can be used as a game room or flex room, adding even more versatility to this beautiful home.
Location
State TX
County Galveston
Area La Marque
Rooms
Bedroom Description Walk-In Closet
Other Rooms Den, Family Room, Home Office/Study, Kitchen/Dining Combo, Media, Utility Room in House
Master Bathroom Primary Bath: Double Sinks, Primary Bath: Separate Shower, Primary Bath: Soaking Tub, Secondary Bath(s): Tub/Shower Combo
Den/Bedroom Plus 5
Kitchen Island w/ Cooktop, Pantry
Interior
Heating Central Electric
Cooling Central Gas
Flooring Carpet, Tile
Fireplaces Number 1
Fireplaces Type Gas Connections
Exterior
Exterior Feature Back Yard, Back Yard Fenced, Patio/Deck
Garage Attached Garage
Roof Type Composition
Street Surface Concrete,Curbs
Private Pool No
Building
Lot Description Cul-De-Sac, Subdivision Lot
Faces East
Story 1
Foundation Slab
Lot Size Range 0 Up To 1/4 Acre
Sewer Public Sewer
Water Public Water, Water District
Structure Type Brick,Cement Board
New Construction No
Schools
Elementary Schools William F Barnett Elementary School
Middle Schools Santa Fe Junior High School
High Schools Santa Fe High School
School District 45 - Santa Fe
Others
Senior Community No
Restrictions Deed Restrictions
Tax ID 5562-0001-0003-000
Energy Description Ceiling Fans,Digital Program Thermostat,Energy Star Appliances
Acceptable Financing Cash Sale, Conventional, FHA, VA
Tax Rate 2.1955
Disclosures Mud, Sellers Disclosure
Listing Terms Cash Sale, Conventional, FHA, VA
Financing Cash Sale,Conventional,FHA,VA
Special Listing Condition Mud, Sellers Disclosure
Read Less Info
Want to know what your home might be worth? Contact us for a FREE valuation!

Our team is ready to help you sell your home for the highest possible price ASAP

Bought with The Kordish Group

Find out why customers are choosing LPT Realty to meet their real estate needs






