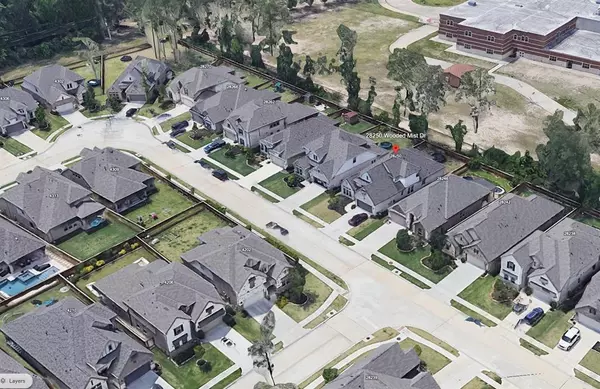$498,600
For more information regarding the value of a property, please contact us for a free consultation.
4 Beds
3.1 Baths
2,870 SqFt
SOLD DATE : 10/31/2024
Key Details
Property Type Single Family Home
Listing Status Sold
Purchase Type For Sale
Square Footage 2,870 sqft
Price per Sqft $162
Subdivision Woodsons Reserve 10
MLS Listing ID 41270745
Sold Date 10/31/24
Style Traditional
Bedrooms 4
Full Baths 3
Half Baths 1
HOA Fees $118/ann
HOA Y/N 1
Year Built 2020
Annual Tax Amount $14,460
Tax Year 2023
Lot Size 6,654 Sqft
Acres 0.1528
Property Description
**TENANT OCCUPIED-INVESTORS ONLY* NO SHOWINGS UNTIL SEPT 15* Lease in place through March 31, 2025 at $3,500/month. Welcome to your dream home in Woodson's Reserve! Stunning property features 4 bedrooms, 3 1/2 baths, and a 2-car garage, offering ample space for comfortable living.Open-concept design perfect for modern lifestyles. Chef's kitchen with large island, stunning quartz countertops, designer cabinets, stainless steel appliances, and a gas stove. Filled with natural light, the kitchen flows seamlessly into the dining and living areas and also includes a living room, a formal dining room, & home office. Primary w/luxurious bath, garden tub, separate shower, and a huge walk-in closet.Upstairs, A game room/media room and 4th bedroom w/full bath, ideal for guests.Located near TX-99,Hardy TRoad,I-45, Exxon,HP, Woodlands, George Bush Airport. Top schools, shopping, restaurants just minutes away. Enjoy miles of trails, lakes,parks,tennis courts,pool, and a recreational center.
Location
State TX
County Montgomery
Area Spring Northeast
Rooms
Bedroom Description 1 Bedroom Up,En-Suite Bath,Primary Bed - 1st Floor,Walk-In Closet
Other Rooms 1 Living Area, Family Room, Gameroom Up, Home Office/Study, Living Area - 1st Floor, Utility Room in House
Master Bathroom Full Secondary Bathroom Down, Half Bath, Primary Bath: Double Sinks, Primary Bath: Separate Shower, Secondary Bath(s): Tub/Shower Combo
Kitchen Island w/ Cooktop, Kitchen open to Family Room, Pantry, Walk-in Pantry
Interior
Interior Features Fire/Smoke Alarm, High Ceiling
Heating Central Gas
Cooling Central Electric
Flooring Carpet, Vinyl Plank
Exterior
Exterior Feature Back Yard Fenced, Patio/Deck, Sprinkler System, Subdivision Tennis Court
Garage Attached Garage
Garage Spaces 2.0
Roof Type Composition
Street Surface Concrete,Curbs
Private Pool No
Building
Lot Description Cleared, Subdivision Lot
Story 2
Foundation Slab
Lot Size Range 0 Up To 1/4 Acre
Water Public Water
Structure Type Brick,Stucco
New Construction No
Schools
Elementary Schools Hines Elementary
Middle Schools York Junior High School
High Schools Grand Oaks High School
School District 11 - Conroe
Others
HOA Fee Include Clubhouse,Grounds,Recreational Facilities
Senior Community No
Restrictions Deed Restrictions
Tax ID 9737-10-01800
Energy Description High-Efficiency HVAC,HVAC>13 SEER,Insulated/Low-E windows,Insulation - Other,Radiant Attic Barrier
Acceptable Financing Cash Sale, Conventional, FHA, Investor, VA
Tax Rate 2.6507
Disclosures Mud, Sellers Disclosure
Green/Energy Cert Home Energy Rating/HERS
Listing Terms Cash Sale, Conventional, FHA, Investor, VA
Financing Cash Sale,Conventional,FHA,Investor,VA
Special Listing Condition Mud, Sellers Disclosure
Read Less Info
Want to know what your home might be worth? Contact us for a FREE valuation!

Our team is ready to help you sell your home for the highest possible price ASAP

Bought with Realty Associates

Find out why customers are choosing LPT Realty to meet their real estate needs






