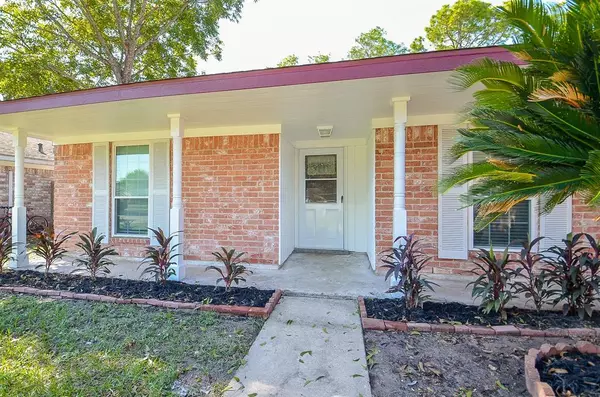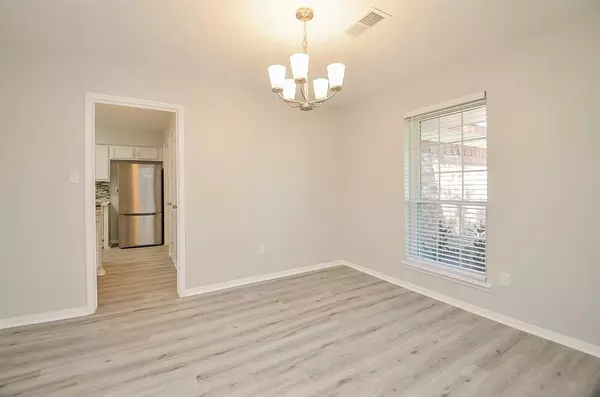$274,999
For more information regarding the value of a property, please contact us for a free consultation.
3 Beds
2 Baths
1,563 SqFt
SOLD DATE : 11/22/2024
Key Details
Property Type Single Family Home
Listing Status Sold
Purchase Type For Sale
Square Footage 1,563 sqft
Price per Sqft $175
Subdivision Huntington Village Sec 02
MLS Listing ID 25651165
Sold Date 11/22/24
Style Traditional
Bedrooms 3
Full Baths 2
HOA Fees $25/ann
HOA Y/N 1
Year Built 1970
Annual Tax Amount $4,954
Tax Year 2023
Lot Size 7,475 Sqft
Acres 0.1716
Property Description
Welcome to this beautifully remodeled 3-bedroom, 2-bath home featuring an attached 2-car garage. Upon entering, you'll find a formal dining area perfect for entertaining, complemented by a stylish wet bar. The entire home has been thoughtfully updated, showcasing recent flooring, fresh paint inside and out, and modern countertops. The bathrooms have been enhanced with upgraded showers, faucets, and light switches throughout. Enjoy year-round comfort with a brand-new AC system, installed in January 2024, along with energy-efficient windows that were added in 2019. The water heater 2017 and roof also replaced in 2019, ensuring peace of mind for years to come. Step outside to discover your private oasis—a backyard featuring a resurfaced pool, perfect for relaxation and summer gatherings. Conveniently located just minutes from all major amenities, this home is a true gem that won't last long on the market. Don't miss your chance to make it yours!
Location
State TX
County Harris
Area Stafford Area
Rooms
Bedroom Description All Bedrooms Down
Other Rooms 1 Living Area, Breakfast Room, Formal Living
Master Bathroom Primary Bath: Shower Only, Secondary Bath(s): Soaking Tub
Den/Bedroom Plus 3
Kitchen Pantry
Interior
Interior Features Refrigerator Included
Heating Central Gas
Cooling Central Electric
Flooring Vinyl Plank
Fireplaces Number 1
Fireplaces Type Gaslog Fireplace
Exterior
Exterior Feature Back Yard Fenced, Fully Fenced
Parking Features Attached Garage
Garage Spaces 2.0
Garage Description Auto Garage Door Opener
Pool In Ground
Roof Type Composition
Street Surface Curbs
Private Pool Yes
Building
Lot Description Subdivision Lot
Story 1
Foundation Slab
Lot Size Range 0 Up To 1/4 Acre
Sewer Public Sewer
Water Public Water
Structure Type Brick,Wood
New Construction No
Schools
Elementary Schools Kennedy Elementary School (Alief)
Middle Schools Holub Middle School
High Schools Aisd Draw
School District 2 - Alief
Others
Senior Community No
Restrictions Deed Restrictions
Tax ID 104-382-000-0031
Ownership Full Ownership
Acceptable Financing Cash Sale, Conventional, FHA, VA
Tax Rate 2.1332
Disclosures Sellers Disclosure
Listing Terms Cash Sale, Conventional, FHA, VA
Financing Cash Sale,Conventional,FHA,VA
Special Listing Condition Sellers Disclosure
Read Less Info
Want to know what your home might be worth? Contact us for a FREE valuation!

Our team is ready to help you sell your home for the highest possible price ASAP

Bought with Sparrow Realty
Find out why customers are choosing LPT Realty to meet their real estate needs






