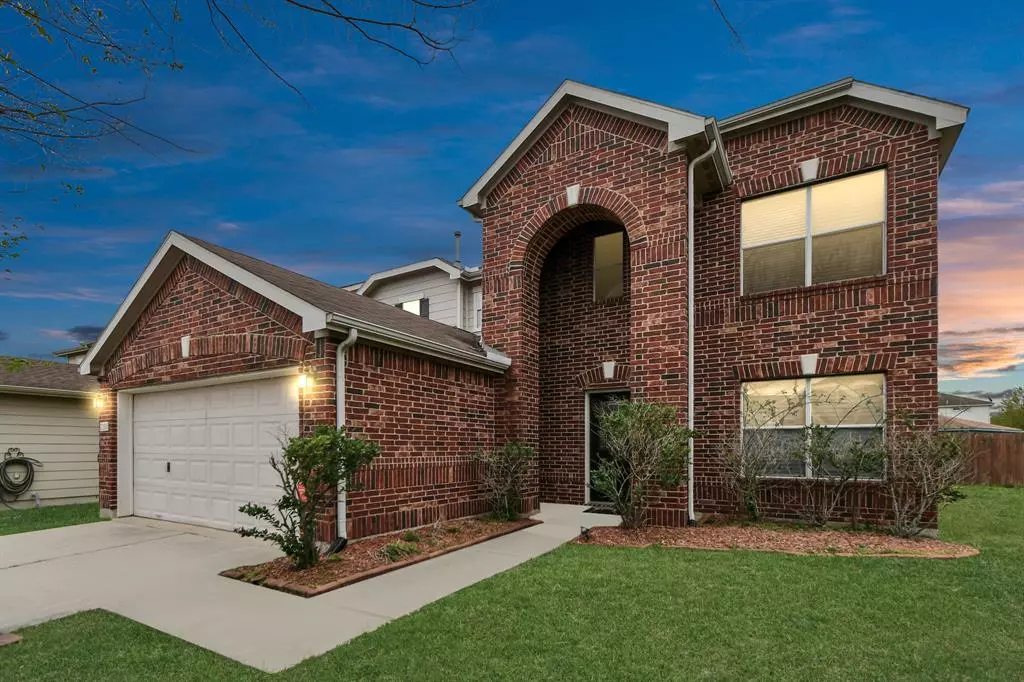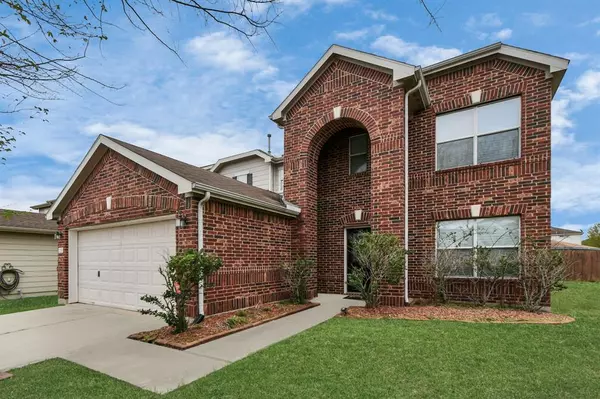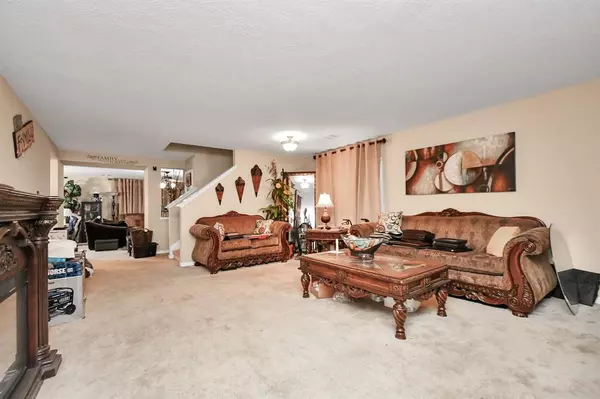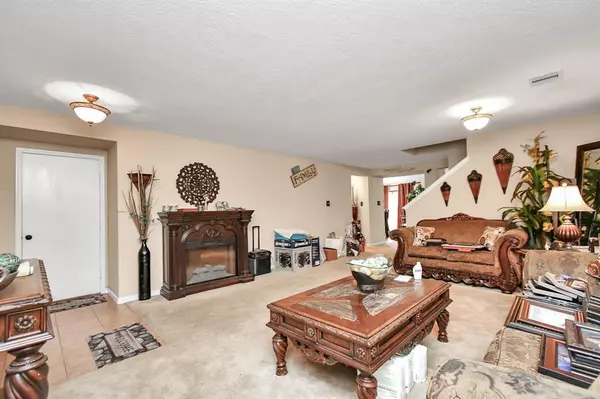$345,000
For more information regarding the value of a property, please contact us for a free consultation.
5 Beds
2.1 Baths
3,262 SqFt
SOLD DATE : 12/03/2024
Key Details
Property Type Single Family Home
Listing Status Sold
Purchase Type For Sale
Square Footage 3,262 sqft
Price per Sqft $101
Subdivision Liberty Lakes Sec 09
MLS Listing ID 30842610
Sold Date 12/03/24
Style Traditional
Bedrooms 5
Full Baths 2
Half Baths 1
HOA Fees $35/ann
HOA Y/N 1
Year Built 2009
Annual Tax Amount $8,666
Tax Year 2023
Lot Size 5,971 Sqft
Acres 0.1371
Property Description
Welcome to your new dream home! This charming 5-bedroom, 2.5-bathroom, 2-story home is nestled on a quiet cul-de-sac, offering both tranquility & convenience. Step inside to discover a spacious formal living room, perfect for entertaining guests or enjoying quiet evenings. The large kitchen seamlessly flows into the dining area & den, creating an inviting space for gatherings. Escape to the spacious primary bedroom conveniently located downstairs, providing privacy & comfort. Upstairs, a generously sized game room awaits, along with four additional large secondary bedrooms, offering plenty of space for everyone. Outside, the fenced backyard provides ample room for outdoor activities & relaxation. With easy access to Hwy 90 & Beltway 8, commuting is a breeze. Plus, you'll love the proximity to a variety of entertainment, dining, & shopping options.. Don't miss out on the opportunity to make this wonderful home yours – schedule a showing today!
Location
State TX
County Harris
Area North Channel
Interior
Heating Central Gas
Cooling Central Electric
Exterior
Parking Features Attached Garage
Garage Spaces 2.0
Roof Type Composition
Private Pool No
Building
Lot Description Subdivision Lot
Story 2
Foundation Slab
Lot Size Range 0 Up To 1/4 Acre
Sewer Public Sewer
Water Public Water, Water District
Structure Type Brick,Cement Board,Wood
New Construction No
Schools
Elementary Schools Sheldon Elementary School
Middle Schools Michael R. Null Middle School
High Schools Ce King High School
School District 46 - Sheldon
Others
Senior Community No
Restrictions Deed Restrictions,Restricted
Tax ID 129-520-001-0014
Acceptable Financing Cash Sale, Conventional, FHA, VA
Tax Rate 2.5838
Disclosures Mud, Sellers Disclosure
Listing Terms Cash Sale, Conventional, FHA, VA
Financing Cash Sale,Conventional,FHA,VA
Special Listing Condition Mud, Sellers Disclosure
Read Less Info
Want to know what your home might be worth? Contact us for a FREE valuation!

Our team is ready to help you sell your home for the highest possible price ASAP

Bought with 1st Class Real Estate Elevate
Find out why customers are choosing LPT Realty to meet their real estate needs






