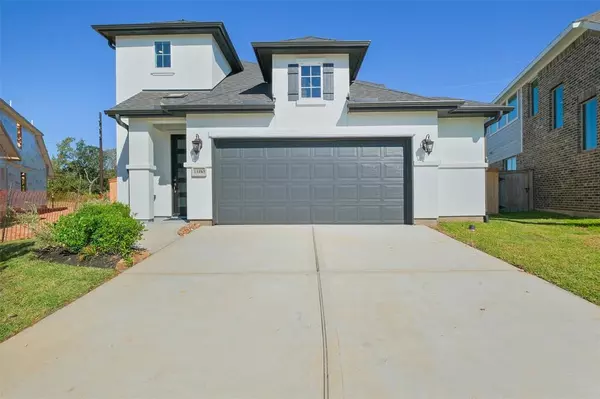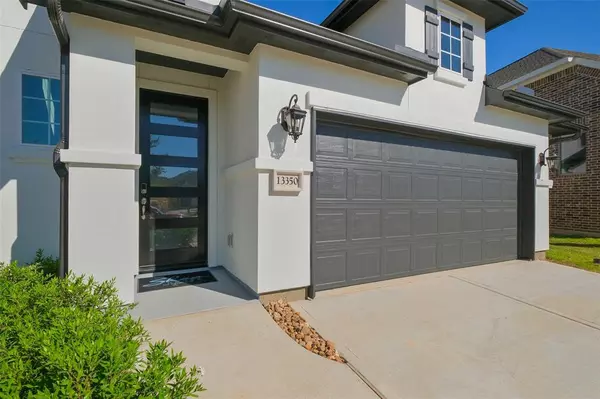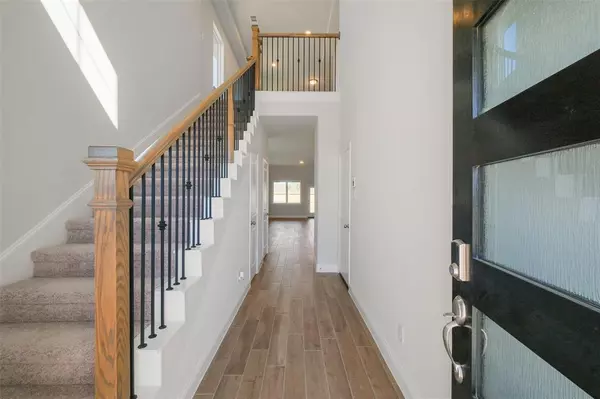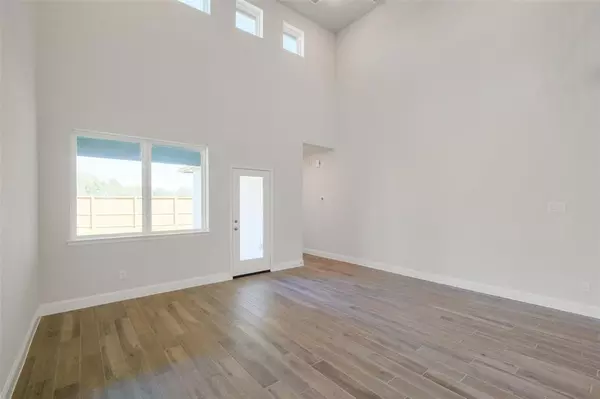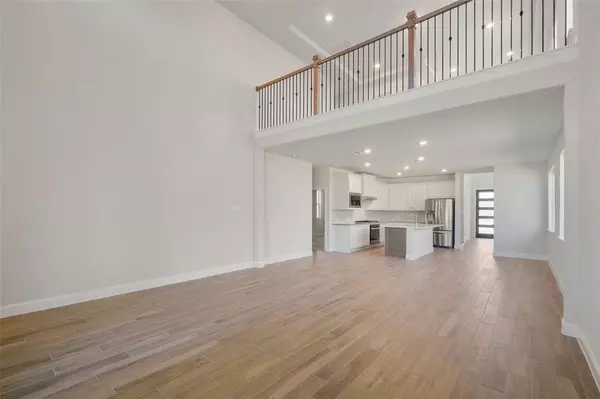$449,990
For more information regarding the value of a property, please contact us for a free consultation.
4 Beds
3 Baths
2,346 SqFt
SOLD DATE : 01/10/2025
Key Details
Property Type Single Family Home
Listing Status Sold
Purchase Type For Sale
Square Footage 2,346 sqft
Price per Sqft $175
Subdivision Wood Leaf Reserve
MLS Listing ID 58694040
Sold Date 01/10/25
Style Contemporary/Modern,French
Bedrooms 4
Full Baths 3
HOA Fees $58/ann
HOA Y/N 1
Year Built 2024
Tax Year 2023
Lot Size 8,635 Sqft
Property Description
Discover this exquisite Shea Home nestled in Tomball's newest gem, Wood Leaf Reserve! Adorned with stunning stucco, it boasts 4 beds, 3 baths, a Game Room, and a 2-car garage. Relax in the airy, open-concept design with soaring ceilings and abundant windows bathing the interiors in natural light, extending to an inviting outdoor living space. The Kitchen is a chef's dream, equipped with BUILT-IN appliances, a 36" Gas Cooktop, smart Wall Oven, microwave, spacious Island, Quartz Countertops, and ample cabinetry. Unwind in the opulent Primary suite featuring a Glass Framed Mud Set Shower, drop-in tub, and a roomy walk-in closet. Experience modern convenience with smart home capabilities, Eero Mesh Device, Full Gutters, Sprinkler System, and lush Landscaping. Don't miss the chance to elevate your lifestyle at Shea Homes in Wood Leaf Reserve
Location
State TX
County Harris
Area Tomball
Rooms
Bedroom Description 2 Bedrooms Down,En-Suite Bath,Primary Bed - 1st Floor,Walk-In Closet
Other Rooms Family Room, Gameroom Up, Utility Room in House
Master Bathroom Primary Bath: Double Sinks, Primary Bath: Separate Shower, Primary Bath: Soaking Tub
Kitchen Island w/o Cooktop, Kitchen open to Family Room, Pantry
Interior
Interior Features Alarm System - Owned, High Ceiling, Prewired for Alarm System
Heating Central Gas, Zoned
Cooling Central Electric, Zoned
Flooring Carpet, Tile, Wood
Exterior
Exterior Feature Back Yard, Covered Patio/Deck, Patio/Deck, Porch, Side Yard, Sprinkler System
Parking Features Attached Garage
Garage Spaces 2.0
Roof Type Composition
Street Surface Concrete,Curbs
Private Pool No
Building
Lot Description Cul-De-Sac, Subdivision Lot
Faces South
Story 2
Foundation Slab
Lot Size Range 0 Up To 1/4 Acre
Builder Name Shea Homes
Sewer Public Sewer
Water Public Water
Structure Type Stucco
New Construction Yes
Schools
Elementary Schools Grand Oaks Elementary School
Middle Schools Tomball Junior High School
High Schools Tomball High School
School District 53 - Tomball
Others
HOA Fee Include Grounds,Other,Recreational Facilities
Senior Community No
Restrictions Deed Restrictions
Tax ID NA
Ownership Full Ownership
Energy Description Attic Vents,Ceiling Fans,Digital Program Thermostat,Energy Star Appliances,Energy Star/CFL/LED Lights,Energy Star/Reflective Roof,High-Efficiency HVAC,HVAC>13 SEER,Insulated/Low-E windows,Insulation - Batt,Insulation - Blown Fiberglass,North/South Exposure,Other Energy Features,Radiant Attic Barrier,Tankless/On-Demand H2O Heater
Acceptable Financing Cash Sale, Conventional, FHA, Seller May Contribute to Buyer's Closing Costs, VA
Tax Rate 2.09
Disclosures Other Disclosures
Green/Energy Cert Energy Star Qualified Home, Green Built Gulf Coast, Home Energy Rating/HERS
Listing Terms Cash Sale, Conventional, FHA, Seller May Contribute to Buyer's Closing Costs, VA
Financing Cash Sale,Conventional,FHA,Seller May Contribute to Buyer's Closing Costs,VA
Special Listing Condition Other Disclosures
Read Less Info
Want to know what your home might be worth? Contact us for a FREE valuation!

Our team is ready to help you sell your home for the highest possible price ASAP

Bought with Walzel Properties - Corporate Office
Find out why customers are choosing LPT Realty to meet their real estate needs


