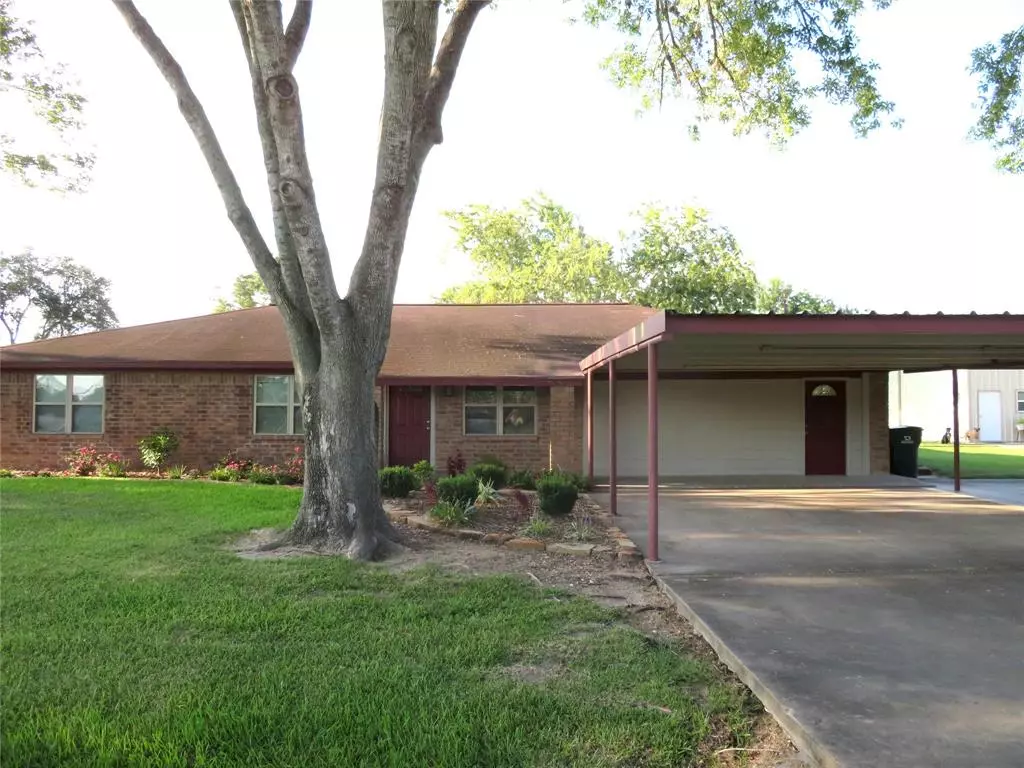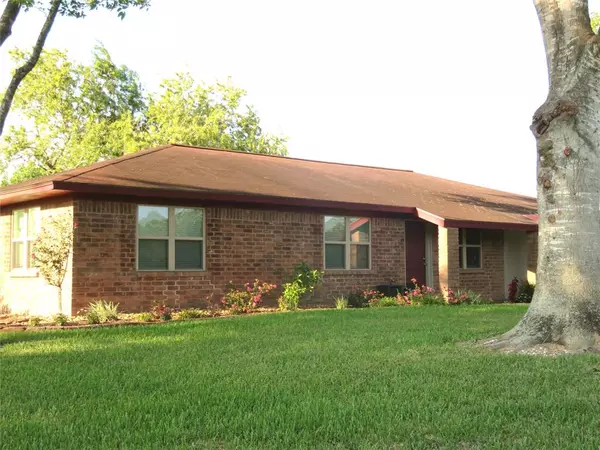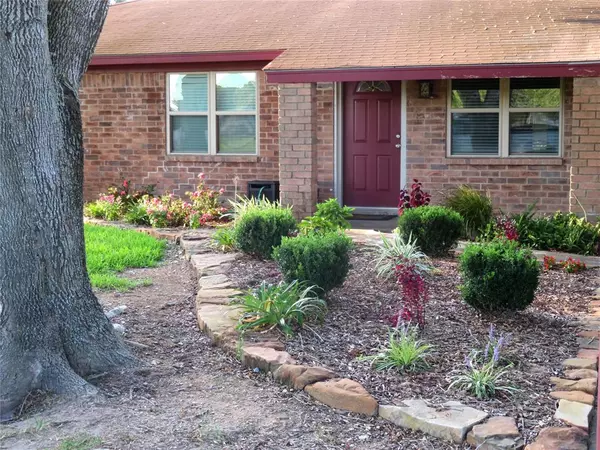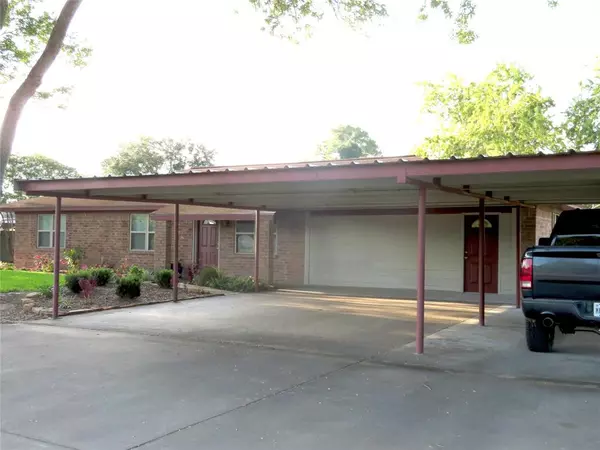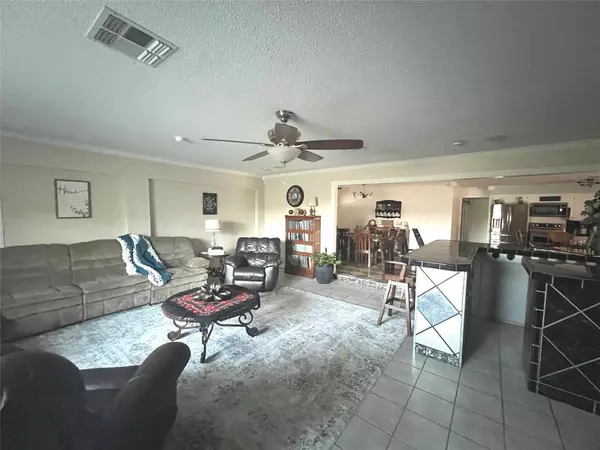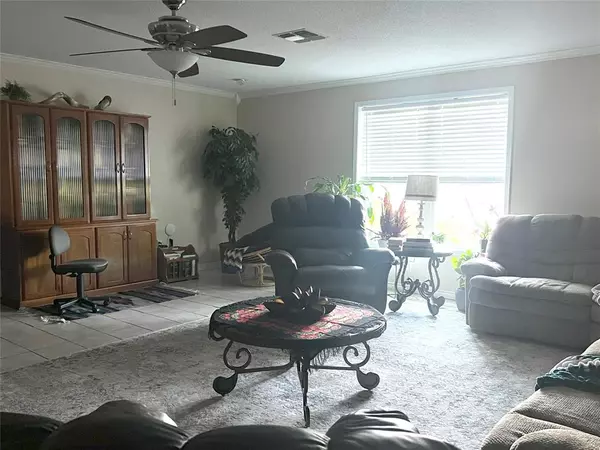$348,000
For more information regarding the value of a property, please contact us for a free consultation.
3 Beds
2 Baths
2,048 SqFt
SOLD DATE : 01/10/2025
Key Details
Property Type Single Family Home
Listing Status Sold
Purchase Type For Sale
Square Footage 2,048 sqft
Price per Sqft $166
Subdivision Duckett South
MLS Listing ID 98193036
Sold Date 01/10/25
Style Traditional
Bedrooms 3
Full Baths 2
Year Built 1983
Annual Tax Amount $5,411
Tax Year 2023
Lot Size 1.377 Acres
Acres 1.3774
Property Description
As you can see by the photos a ton of natural light flows through this very well maintained, spacious home with great curb appeal sits on 1.377+/- acres just outside the city limits. Established trees, 40x60 barn with 2 roll up doors, on slab with electric, Guest quarters with full bath, livestock shed and small pasture perfect for 4-H or FFA projects. The brick, 3 bedrooms, 2 bath, oversize carport has an open concept floor plan including kitchen with granite counters & walk in pantry and french doors to the amazing covered patio area, large dining area and large family room with dry bar. Crown molding throughout. Great primary en-suite bath, large guest rooms and guest bath. Perfect size indoor laundry room. Come and take a look at this one!!
Location
State TX
County Wharton
Rooms
Bedroom Description All Bedrooms Down,En-Suite Bath,Primary Bed - 1st Floor,Walk-In Closet
Other Rooms 1 Living Area, Formal Dining, Kitchen/Dining Combo, Living Area - 1st Floor, Quarters/Guest House, Utility Room in House
Master Bathroom Full Secondary Bathroom Down, Primary Bath: Tub/Shower Combo, Secondary Bath(s): Tub/Shower Combo, Vanity Area
Kitchen Pantry, Walk-in Pantry
Interior
Interior Features Crown Molding, Dry Bar, Dryer Included, Washer Included
Heating Central Electric
Cooling Central Electric
Flooring Carpet, Tile, Vinyl
Exterior
Exterior Feature Back Yard, Barn/Stable, Covered Patio/Deck, Detached Gar Apt /Quarters, Partially Fenced, Patio/Deck, Porch, Side Yard, Workshop
Parking Features None
Carport Spaces 2
Garage Description Converted Garage, Double-Wide Driveway, Workshop
Roof Type Composition
Street Surface Asphalt
Private Pool No
Building
Lot Description Other, Subdivision Lot
Faces South
Story 1
Foundation Slab
Lot Size Range 1 Up to 2 Acres
Sewer Septic Tank
Water Public Water
Structure Type Brick,Wood
New Construction No
Schools
Elementary Schools Northside Elementary School (El Campo)
Middle Schools El Campo Middle School
High Schools El Campo High School
School District 198 - El Campo
Others
Senior Community No
Restrictions Horses Allowed,Unknown
Tax ID R13502
Energy Description Ceiling Fans,Digital Program Thermostat
Acceptable Financing Cash Sale, Conventional, FHA, USDA Loan, VA
Tax Rate 1.9139
Disclosures Home Protection Plan, Sellers Disclosure
Listing Terms Cash Sale, Conventional, FHA, USDA Loan, VA
Financing Cash Sale,Conventional,FHA,USDA Loan,VA
Special Listing Condition Home Protection Plan, Sellers Disclosure
Read Less Info
Want to know what your home might be worth? Contact us for a FREE valuation!

Our team is ready to help you sell your home for the highest possible price ASAP

Bought with eXp Realty, LLC
Find out why customers are choosing LPT Realty to meet their real estate needs

