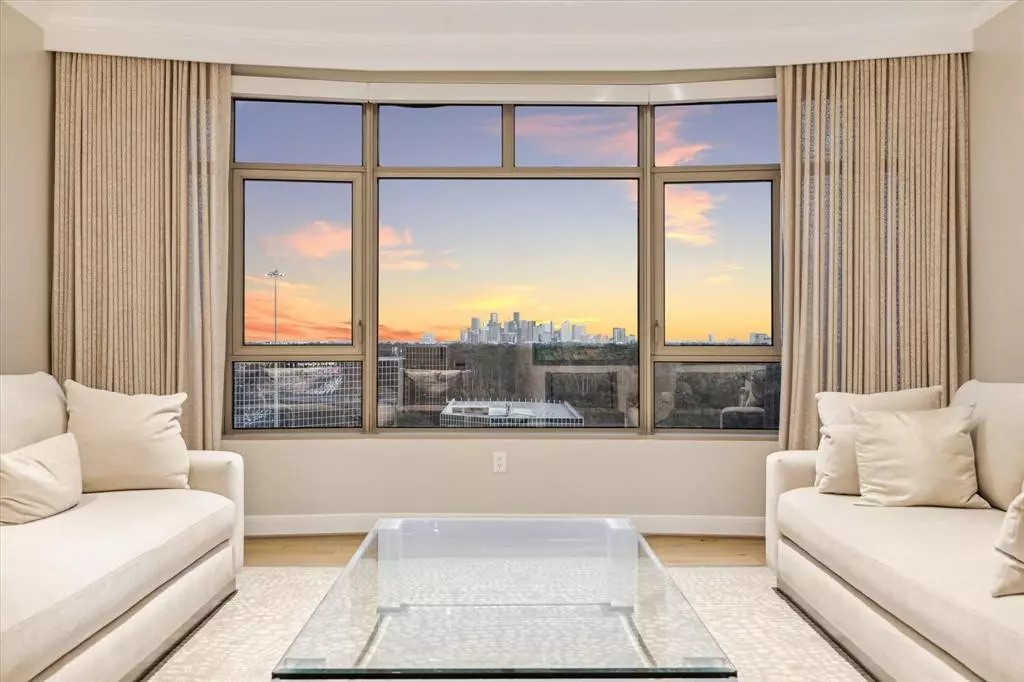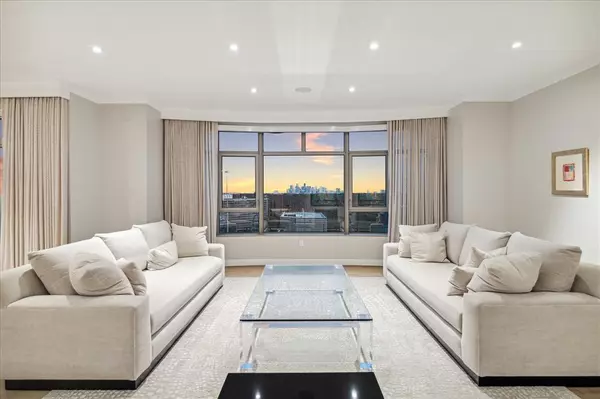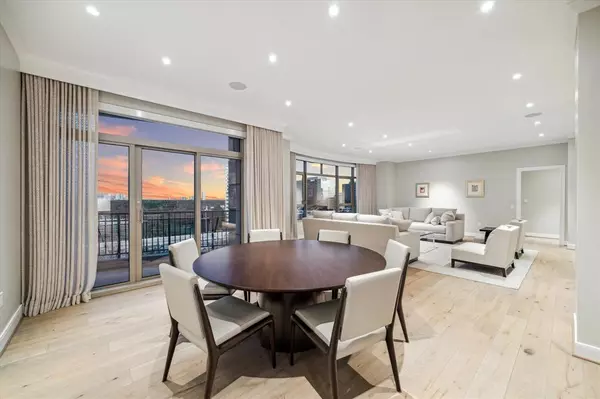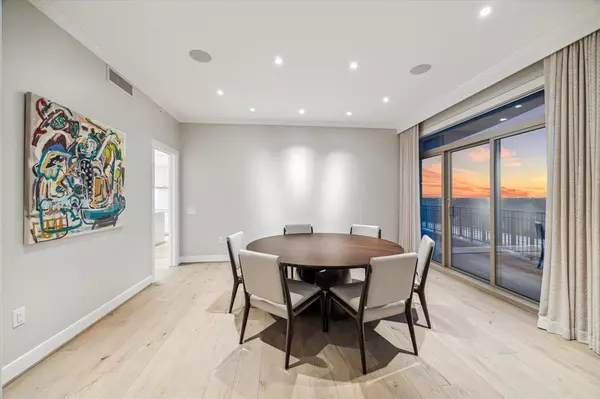$1,250,000
For more information regarding the value of a property, please contact us for a free consultation.
1 Bed
2 Baths
2,390 SqFt
SOLD DATE : 01/10/2025
Key Details
Property Type Condo
Listing Status Sold
Purchase Type For Sale
Square Footage 2,390 sqft
Price per Sqft $518
Subdivision Villa D Este Condo
MLS Listing ID 32341921
Sold Date 01/10/25
Bedrooms 1
Full Baths 2
HOA Fees $2,813/mo
Year Built 1999
Annual Tax Amount $18,803
Tax Year 2023
Property Description
Elegant, sophisticated, picture perfect , beautifully remodeled, lightly lived in - all this plus gorgeous downtown, Memorial Park views. One bedroom, 2 baths on the 11th floor at the luxurious Villa D'Este condominium. #113 was taken to the studs ( per management) and features beautifully remodeled kitchen and baths ,wood flooring throughout, remote controlled shades, custom drapes, sonos sound system, crown molding, LED controlled lighting, customized storage !!! Full sized utility room with sink (washer/dryer stay) plus a large interior extra storage room. Villa D'Este is a full service building in the Galleria area and right across the street from Uptown Park's fine shopping and restaurants. Amenities offered include 24 hour concierge, manned entrance, valet services, pool, tennis, pickle ball , fitness center, dog park, party room plus conference/card room, onsite management, maintenance staff. Easy access to 610 Loop !!
Location
State TX
County Harris
Area Tanglewood Area
Building/Complex Name VILLA D'ESTE
Rooms
Bedroom Description All Bedrooms Down,En-Suite Bath,Primary Bed - 1st Floor
Other Rooms 1 Living Area, Butlers Pantry, Den, Entry, Formal Dining, Formal Living, Kitchen/Dining Combo, Living Area - 1st Floor, Living/Dining Combo, Utility Room in House
Master Bathroom Primary Bath: Jetted Tub, Primary Bath: Separate Shower, Primary Bath: Soaking Tub, Secondary Bath(s): Shower Only, Vanity Area
Den/Bedroom Plus 1
Kitchen Breakfast Bar, Butler Pantry, Island w/o Cooktop, Kitchen open to Family Room, Pantry, Pots/Pans Drawers, Soft Closing Cabinets, Soft Closing Drawers, Under Cabinet Lighting, Walk-in Pantry
Interior
Interior Features Balcony, Chilled Water System, Concrete Walls, Crown Molding, Dry Bar, Fire/Smoke Alarm, Formal Entry/Foyer, Fully Sprinklered, Partially Sprinklered, Pressurized Stairwell, Refrigerator Included, Window Coverings, Wine/Beverage Fridge, Wired for Sound
Heating Central Electric
Cooling Central Electric
Flooring Wood
Appliance Dryer Included, Electric Dryer Connection, Full Size, Refrigerator, Washer Included
Dryer Utilities 1
Exterior
Exterior Feature Balcony/Terrace, Exercise Room, Party Room, Service Elevator, Storage, Tennis, Trash Chute, Trash Pick Up
View East
Street Surface Concrete,Curbs
Total Parking Spaces 2
Private Pool No
Building
Faces West
New Construction No
Schools
Elementary Schools Briargrove Elementary School
Middle Schools Tanglewood Middle School
High Schools Wisdom High School
School District 27 - Houston
Others
Pets Allowed With Restrictions
HOA Fee Include Building & Grounds,Cable TV,Concierge,Courtesy Patrol,Insurance Common Area,Limited Access,Porter,Recreational Facilities,Trash Removal,Valet Parking,Water and Sewer
Senior Community No
Tax ID 119-584-011-0003
Ownership Full Ownership
Energy Description Digital Program Thermostat,Energy Star Appliances,Energy Star/CFL/LED Lights
Acceptable Financing Cash Sale, Conventional
Tax Rate 2.1583
Disclosures Estate
Listing Terms Cash Sale, Conventional
Financing Cash Sale,Conventional
Special Listing Condition Estate
Pets Allowed With Restrictions
Read Less Info
Want to know what your home might be worth? Contact us for a FREE valuation!

Our team is ready to help you sell your home for the highest possible price ASAP

Bought with Martha Turner Sotheby's International Realty
Find out why customers are choosing LPT Realty to meet their real estate needs






