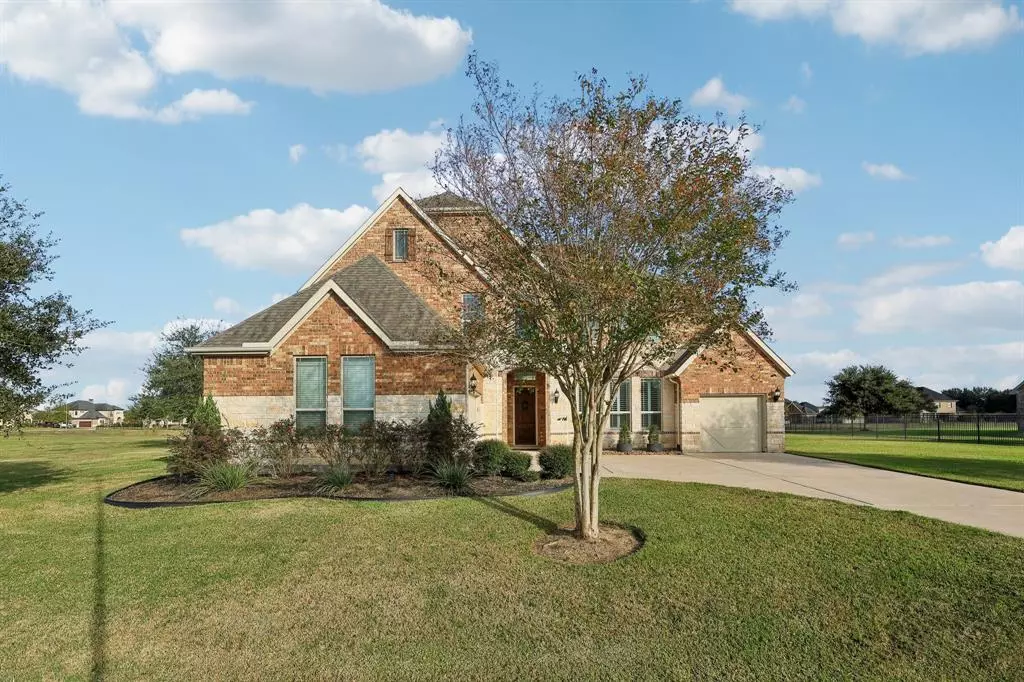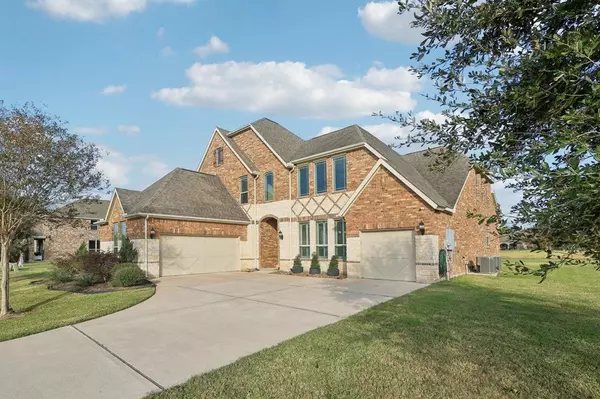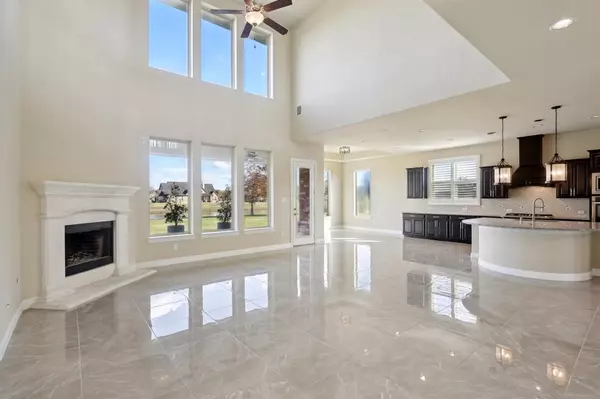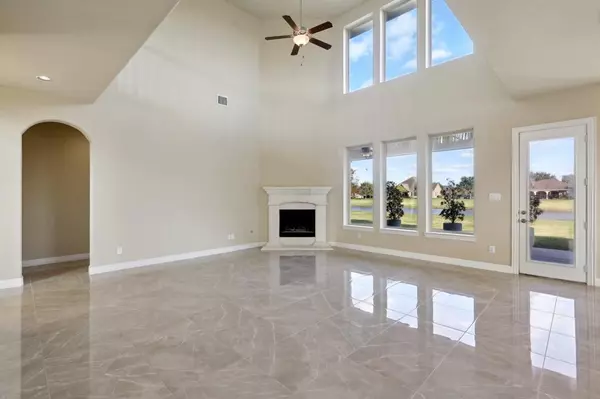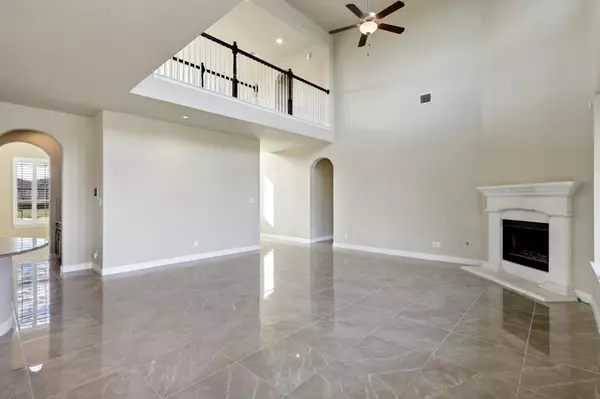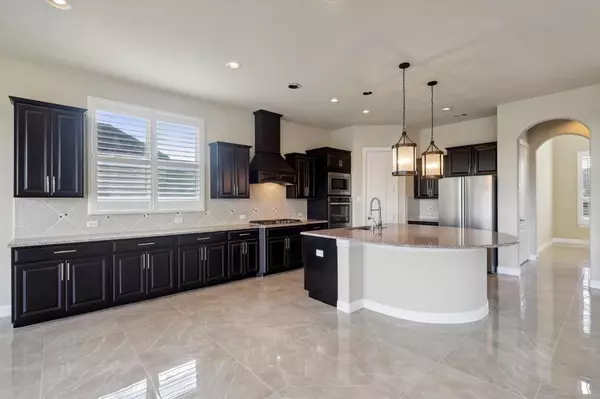$680,000
For more information regarding the value of a property, please contact us for a free consultation.
4 Beds
3.1 Baths
4,063 SqFt
SOLD DATE : 01/17/2025
Key Details
Property Type Single Family Home
Listing Status Sold
Purchase Type For Sale
Square Footage 4,063 sqft
Price per Sqft $166
Subdivision Lakes Of Mission Grove Sec 2
MLS Listing ID 53356138
Sold Date 01/17/25
Style Traditional
Bedrooms 4
Full Baths 3
Half Baths 1
HOA Fees $73/ann
HOA Y/N 1
Year Built 2016
Annual Tax Amount $9,218
Tax Year 2023
Lot Size 0.555 Acres
Acres 0.5546
Property Description
Welcome to your serene lakefront retreat! Nestled on a meticulously manicured 1/2-acre lot, this stunning home is minutes from Grand Parkway, offering convenient access to dining, entertainment, and shopping. Step through the impressive oak front door into a soaring 20-foot ceiling grand foyer that flows into the family room. Expansive windows provide natural lighting, and a cozy gas/wood log fireplace sets the perfect ambiance. Tray ceilings feature in multiple spaces throughout the home. The kitchen includes a six-burner gas stove top, double ovens, a microwave, and a large island. The owner's retreat includes a spa-like en-suite bathroom with his and her vanities, a drop-in tub, and a glass shower and walk-in closets. Enjoy family fun in the media room or the upstairs game room. Upstairs also features 3 bedrooms and a full bathroom. Two bedrooms include private sink areas connected to a Jack & Jill bathroom. Don't miss this captivating home! Schedule your private tour today!
Location
State TX
County Fort Bend
Area Fort Bend County North/Richmond
Rooms
Bedroom Description Primary Bed - 1st Floor
Other Rooms Family Room, Formal Dining, Gameroom Up, Media, Utility Room in House
Master Bathroom Primary Bath: Double Sinks, Primary Bath: Separate Shower, Primary Bath: Soaking Tub
Kitchen Island w/o Cooktop, Kitchen open to Family Room, Pantry
Interior
Heating Central Gas
Cooling Central Electric
Exterior
Parking Features Attached Garage
Garage Spaces 3.0
Waterfront Description Lake View
Roof Type Composition
Private Pool No
Building
Lot Description Water View, Waterfront
Story 2
Foundation Slab
Lot Size Range 1/2 Up to 1 Acre
Sewer Public Sewer
Structure Type Brick
New Construction No
Schools
Elementary Schools Frost Elementary School (Lamar)
Middle Schools Briscoe Junior High School
High Schools Foster High School
School District 33 - Lamar Consolidated
Others
Senior Community No
Restrictions Deed Restrictions
Tax ID 4787-02-002-0090-901
Tax Rate 1.5881
Disclosures Owner/Agent, Sellers Disclosure
Special Listing Condition Owner/Agent, Sellers Disclosure
Read Less Info
Want to know what your home might be worth? Contact us for a FREE valuation!

Our team is ready to help you sell your home for the highest possible price ASAP

Bought with Better Homes and Gardens Real Estate Gary Greene - Katy
Find out why customers are choosing LPT Realty to meet their real estate needs

