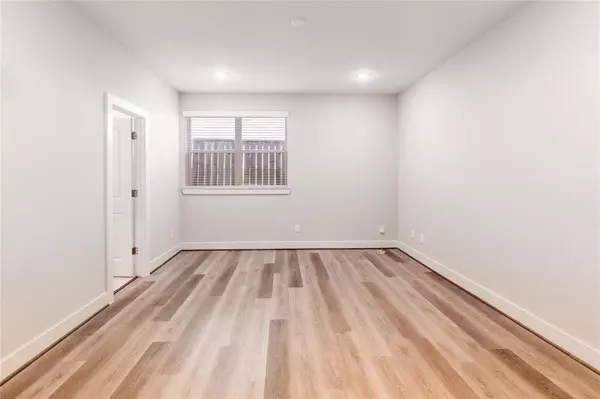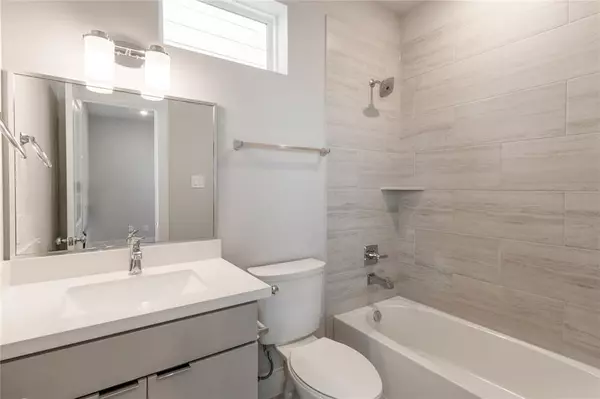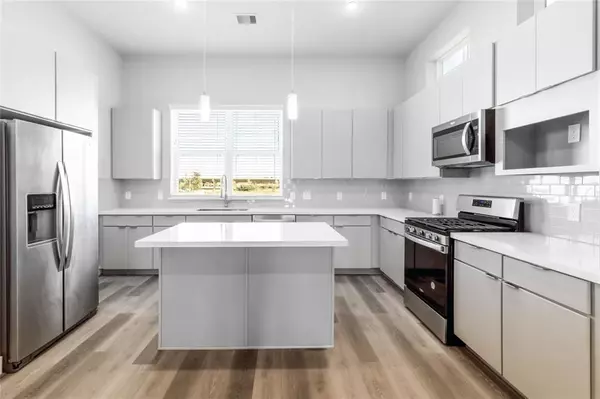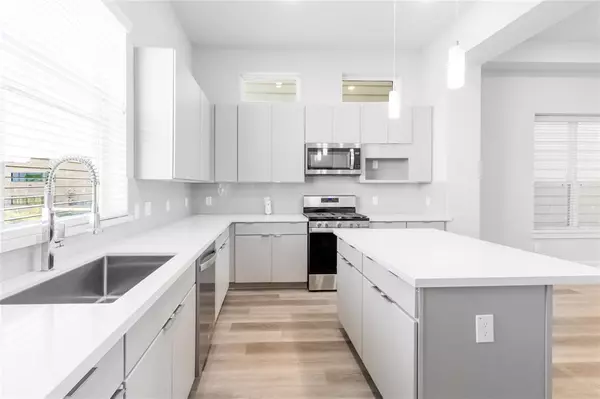$430,000
For more information regarding the value of a property, please contact us for a free consultation.
3 Beds
3.1 Baths
2,480 SqFt
SOLD DATE : 01/17/2025
Key Details
Property Type Single Family Home
Listing Status Sold
Purchase Type For Sale
Square Footage 2,480 sqft
Price per Sqft $171
Subdivision North Post Oak Terrace
MLS Listing ID 84790386
Sold Date 01/17/25
Style Contemporary/Modern
Bedrooms 3
Full Baths 3
Half Baths 1
HOA Fees $124/ann
HOA Y/N 1
Year Built 2022
Lot Size 1,545 Sqft
Property Description
This exceptional townhome located in a sought-after Houston's Spring Branch area. Thoughtfully designed and filled with premium features, this home combines comfort, style, and convenience. The first floor offers a private bedroom/study with an ensuite bathroom, perfect for guests or a home office. Upstairs, the open-concept living and kitchen area welcomes you with abundant natural light, kitchen island, walk-in pantry, and a charming Juliet balcony. The spacious primary suite is a true retreat, featuring a spa-like bathroom and an expansive walk-in closet. Additional bedroom upstairs is generous in size with an ensuite bathroom. Enjoy the perks of community living with a gated entrance, a dedicated dog park, guest parking and a location that offers easy access to 290, 610 West Loop, and I-10, premier dining, shopping and excellent school districts. This townhome is the perfect blend of sophistication and functionality. Schedule your tour today.
Location
State TX
County Harris
Area Spring Branch
Rooms
Bedroom Description 1 Bedroom Down - Not Primary BR,En-Suite Bath,Primary Bed - 3rd Floor,Walk-In Closet
Other Rooms 1 Living Area, Kitchen/Dining Combo, Living Area - 2nd Floor, Living/Dining Combo, Utility Room in House
Master Bathroom Half Bath, Primary Bath: Separate Shower, Primary Bath: Soaking Tub, Secondary Bath(s): Tub/Shower Combo, Vanity Area
Kitchen Island w/o Cooktop, Kitchen open to Family Room, Walk-in Pantry
Interior
Interior Features Dryer Included, Fire/Smoke Alarm, Prewired for Alarm System, Refrigerator Included, Washer Included, Window Coverings
Heating Central Gas, Zoned
Cooling Central Electric, Zoned
Flooring Carpet, Engineered Wood, Tile
Exterior
Exterior Feature Balcony, Controlled Subdivision Access
Parking Features Attached Garage
Garage Spaces 2.0
Garage Description Auto Driveway Gate, Auto Garage Door Opener
Roof Type Composition
Accessibility Automatic Gate
Private Pool No
Building
Lot Description Patio Lot, Subdivision Lot
Faces West
Story 3
Foundation Slab
Lot Size Range 0 Up To 1/4 Acre
Sewer Public Sewer
Water Public Water
Structure Type Brick,Cement Board
New Construction No
Schools
Elementary Schools Sinclair Elementary School (Houston)
Middle Schools Black Middle School
High Schools Waltrip High School
School District 27 - Houston
Others
HOA Fee Include Grounds,Limited Access Gates
Senior Community No
Restrictions Unknown
Tax ID 136-385-001-0016
Ownership Full Ownership
Energy Description Digital Program Thermostat,HVAC>13 SEER,Insulated/Low-E windows,Radiant Attic Barrier
Acceptable Financing Cash Sale, Conventional, FHA, VA
Disclosures Sellers Disclosure
Listing Terms Cash Sale, Conventional, FHA, VA
Financing Cash Sale,Conventional,FHA,VA
Special Listing Condition Sellers Disclosure
Read Less Info
Want to know what your home might be worth? Contact us for a FREE valuation!

Our team is ready to help you sell your home for the highest possible price ASAP

Bought with eXp Realty LLC
Find out why customers are choosing LPT Realty to meet their real estate needs






