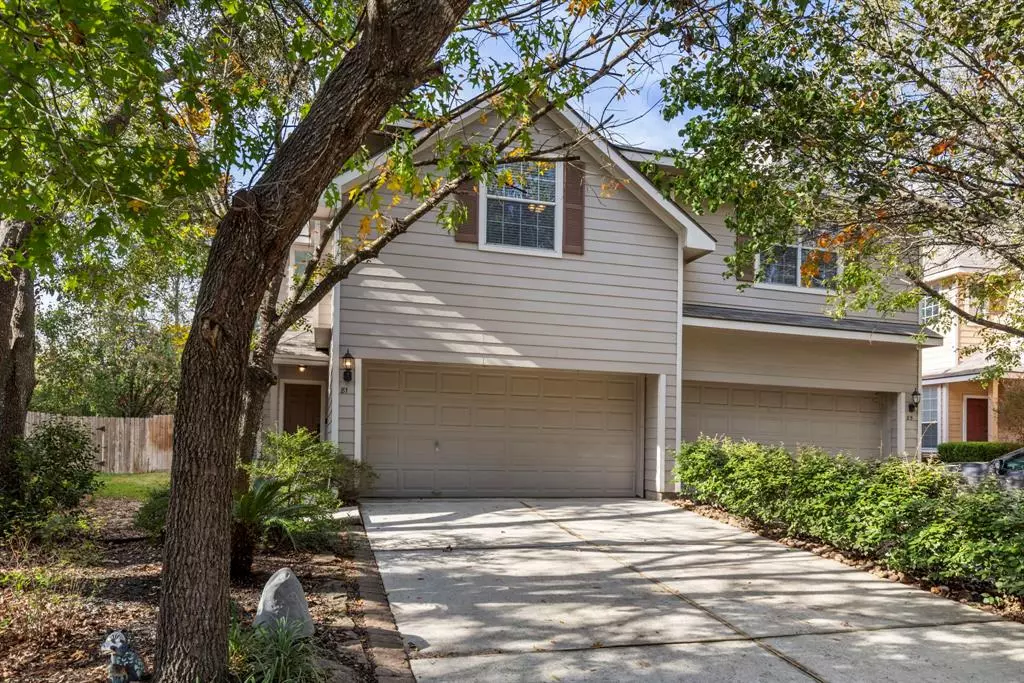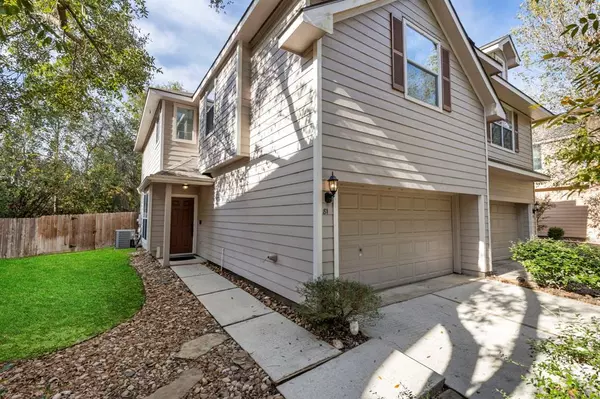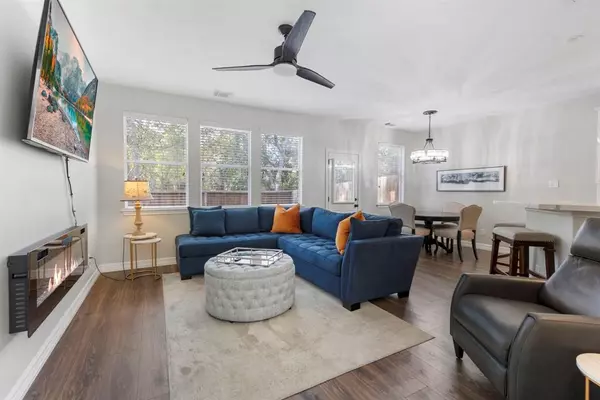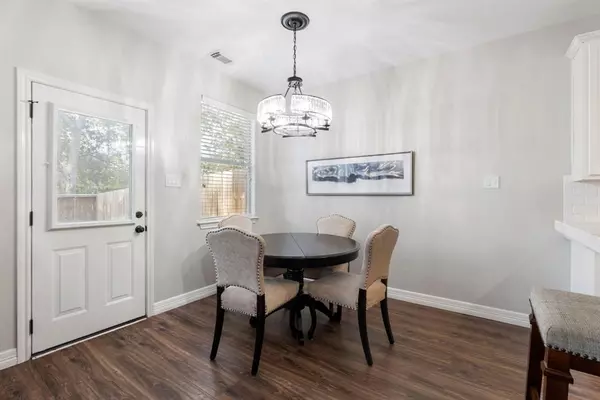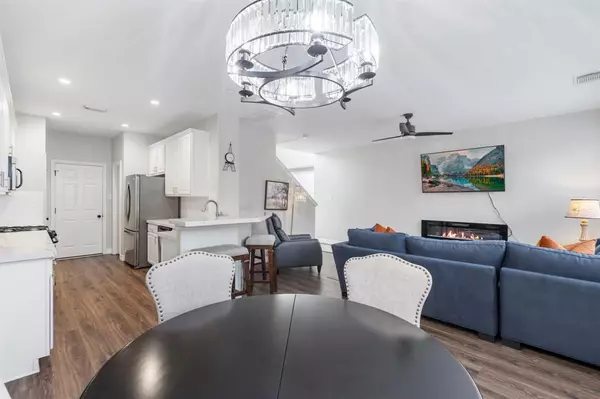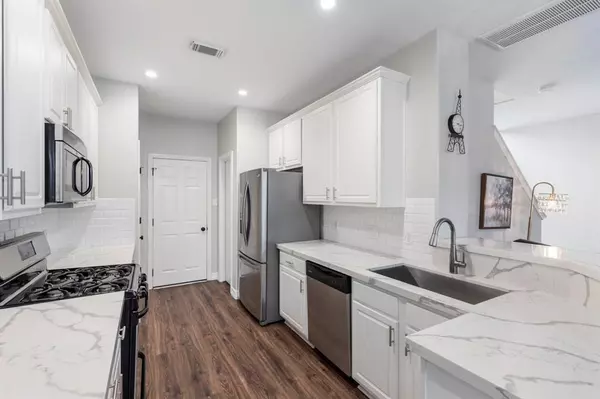$299,500
For more information regarding the value of a property, please contact us for a free consultation.
3 Beds
2.1 Baths
1,605 SqFt
SOLD DATE : 01/20/2025
Key Details
Property Type Townhouse
Sub Type Townhouse
Listing Status Sold
Purchase Type For Sale
Square Footage 1,605 sqft
Price per Sqft $178
Subdivision Wdlnds Village Alden Br 92
MLS Listing ID 91879181
Sold Date 01/20/25
Style Traditional
Bedrooms 3
Full Baths 2
Half Baths 1
HOA Fees $135/mo
Year Built 2003
Annual Tax Amount $4,629
Tax Year 2024
Lot Size 3,001 Sqft
Property Description
Charming and tastefully updated townhome in the heart of The Woodlands, TX! Great location with easy access to I-45 and zoned to top rated Powell Elementary and TWHS, this home has it all. The inviting family room flows into the dining area and updated kitchen, which features recessed lighting, white cabinets, quartz countertops, a spacious walk-in pantry, and stainless steel appliances. Upstairs, the spacious primary suite showcases an updated bathroom with quartz countertops, double sinks, and a generous walk-in closet. Two secondary bedrooms share a sleek bathroom, and a cozy nook between the bedrooms and primary suite provides the perfect space for a study or seating area. Large windows throughout fill the home with natural light and a second-floor utility room adds convenience. Enjoy the newly built back patio backing to a greenbelt, ensuring privacy with no back neighbors. Modern updates, clean lines, and access to The Woodlands' amenities make this home a must-see!
Location
State TX
County Montgomery
Community The Woodlands
Area The Woodlands
Rooms
Bedroom Description All Bedrooms Up,En-Suite Bath,Primary Bed - 2nd Floor,Walk-In Closet
Other Rooms Breakfast Room, Family Room, Living Area - 1st Floor, Living/Dining Combo, Loft, Utility Room in House
Master Bathroom Half Bath
Kitchen Breakfast Bar, Kitchen open to Family Room, Pantry, Walk-in Pantry
Interior
Interior Features Fire/Smoke Alarm, High Ceiling, Open Ceiling, Refrigerator Included, Window Coverings
Heating Central Gas
Cooling Central Electric
Flooring Vinyl Plank
Fireplaces Number 1
Fireplaces Type Electric Fireplace
Appliance Dryer Included, Electric Dryer Connection, Refrigerator, Washer Included
Dryer Utilities 1
Laundry Utility Rm in House
Exterior
Exterior Feature Area Tennis Courts, Back Yard, Fenced, Patio/Deck, Sprinkler System
Parking Features Attached Garage
Garage Spaces 2.0
Roof Type Composition
Street Surface Concrete
Private Pool No
Building
Faces East
Story 2
Unit Location Greenbelt,On Street
Entry Level Levels 1 and 2
Foundation Slab
Water Water District
Structure Type Cement Board
New Construction No
Schools
Elementary Schools Powell Elementary School (Conroe)
Middle Schools Mccullough Junior High School
High Schools The Woodlands High School
School District 11 - Conroe
Others
HOA Fee Include Other
Senior Community No
Tax ID 9719-92-02100
Ownership Full Ownership
Acceptable Financing Cash Sale, Conventional, FHA, VA
Tax Rate 1.8365
Disclosures Mud
Listing Terms Cash Sale, Conventional, FHA, VA
Financing Cash Sale,Conventional,FHA,VA
Special Listing Condition Mud
Read Less Info
Want to know what your home might be worth? Contact us for a FREE valuation!

Our team is ready to help you sell your home for the highest possible price ASAP

Bought with eXp Realty LLC
Find out why customers are choosing LPT Realty to meet their real estate needs

